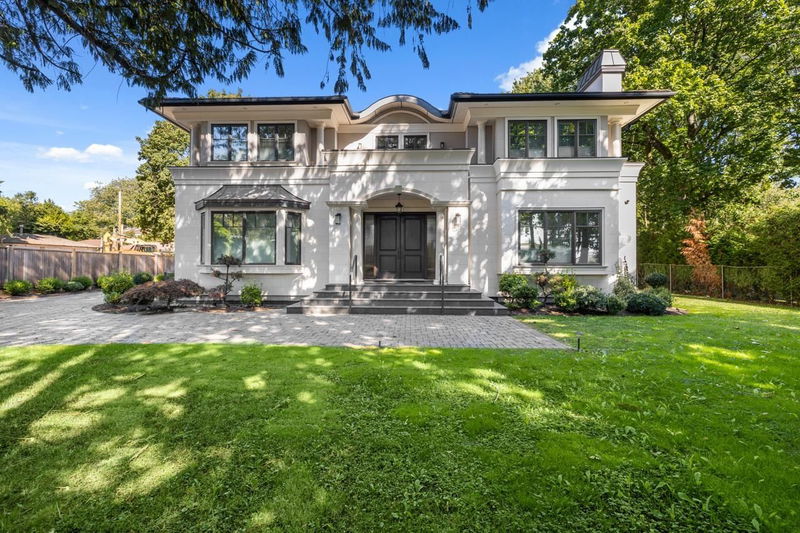Key Facts
- MLS® #: R2913480
- Property ID: SIRC2026011
- Property Type: Residential, Single Family Detached
- Living Space: 7,222 sq.ft.
- Lot Size: 0.37 ac
- Year Built: 2014
- Bedrooms: 5+2
- Bathrooms: 8+3
- Parking Spaces: 8
- Listed By:
- Sutton Group-West Coast Realty
Property Description
RARE OPPORTUNITY, TRULY "One of a Kind". AN EXCEPTIONAL,UNIQUE beautifully designed 7,222 sf Mansion sits on private 16,300 sf lot. This Magnificent TOP QUALITY home with luxury custom finishings boasts an open concept with soaring ceiling heights, grand living spaces, gourmet kitchen + wok kitchen, beautiful indoor & outdoor entertaining spaces & office/bedroom on main. Offering 4 SPACIOUS BEDROOMS with LUXURIOUS ENSUITES upstairs, Bright versatile basement w/wet bar, media room, huge recreation rm, hot tub & sauna rm, 2 guest bedrooms w/en-suites, Radiant Heat, HRV, A/C, private park-like backyard/4-car garage and so much more! Close to well known private schools Crofton/St. George's, UBC, Golf Course, Rec Centre, Shops, Vancouver Airport.
Rooms
- TypeLevelDimensionsFlooring
- Walk-In ClosetMain4' 2" x 7' 11"Other
- Primary bedroomAbove17' 3" x 17' 8"Other
- Walk-In ClosetAbove4' 2" x 10' 9.9"Other
- Walk-In ClosetAbove5' 2" x 5' 3.9"Other
- BedroomAbove14' 11" x 17' 3"Other
- Walk-In ClosetAbove5' 3.9" x 6' 8"Other
- BedroomAbove14' 11" x 17' 3"Other
- Walk-In ClosetAbove6' 6" x 8' 3"Other
- BedroomAbove11' 8" x 14' 3.9"Other
- Walk-In ClosetAbove4' 11" x 5' 9.9"Other
- Living roomMain14' 11" x 16' 11"Other
- PatioAbove6' 3" x 30' 11"Other
- PlayroomBasement20' 3.9" x 22' 3.9"Other
- Exercise RoomBasement12' x 13' 9.9"Other
- Media / EntertainmentBasement13' 5" x 21' 8"Other
- Bar RoomBasement14' 8" x 21'Other
- BedroomBasement9' 9.9" x 11' 11"Other
- BedroomBasement11' x 11' 11"Other
- Laundry roomBasement6' 3" x 6' 9.9"Other
- StorageBasement9' 5" x 10' 2"Other
- Dining roomMain13' 9.9" x 15' 3.9"Other
- Family roomMain17' 3" x 17' 9.9"Other
- KitchenMain13' 6" x 24' 9.9"Other
- Eating AreaMain11' 6.9" x 14'Other
- Wok KitchenMain7' 6" x 12' 5"Other
- Mud RoomMain6' 2" x 6' 5"Other
- BedroomMain12' 2" x 17' 3"Other
- FoyerMain16' 9" x 27'Other
Listing Agents
Request More Information
Request More Information
Location
2005 Marine Drive SW, Vancouver, British Columbia, V6P 6B4 Canada
Around this property
Information about the area within a 5-minute walk of this property.
Request Neighbourhood Information
Learn more about the neighbourhood and amenities around this home
Request NowPayment Calculator
- $
- %$
- %
- Principal and Interest 0
- Property Taxes 0
- Strata / Condo Fees 0

