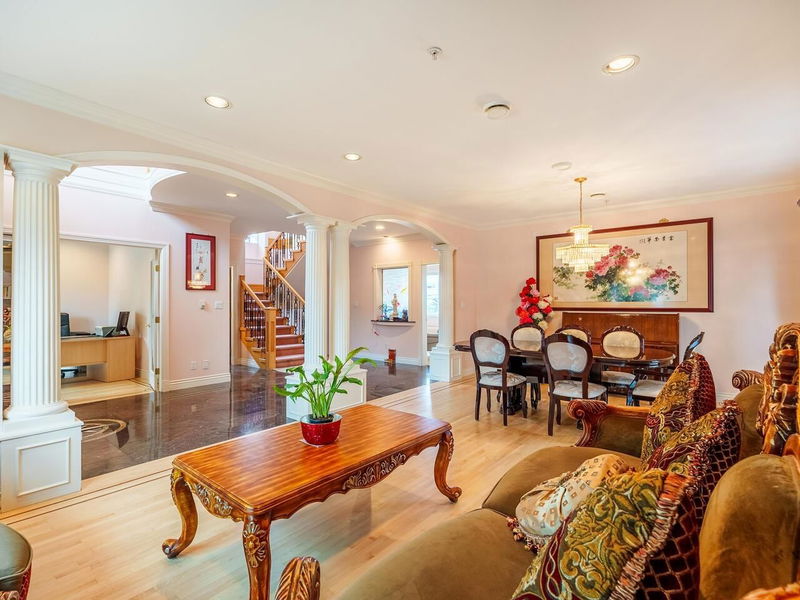Key Facts
- MLS® #: R2914955
- Property ID: SIRC2025573
- Property Type: Residential, Single Family Detached
- Living Space: 4,182 sq.ft.
- Lot Size: 0.16 ac
- Year Built: 1999
- Bedrooms: 5+3
- Bathrooms: 6+1
- Parking Spaces: 3
- Listed By:
- RE/MAX Crest Realty
Property Description
Discover a prestigious Fraserview estate boasting panoramic views on a 7,050 SQFT flat lot. The grand entry features Roman pillars, leading to an interior rich in fine details and craftsmanship. This three-level executive home offers spacious living, 9' ceilings, and a large covered deck for outdoor enjoyment. With a media and recreation room for entertaining, every bathroom has an ensuite, including a luxurious master with a jacuzzi and steam shower. Additional features include built-in VAC, A/C, sauna, alarm, wet bar, and in-floor heating. Excellent school catchment at Oppenheimer Elementary, just a 3-minute walk away!
Rooms
- TypeLevelDimensionsFlooring
- Primary bedroomAbove15' 3.9" x 15' 9"Other
- BedroomAbove10' 3" x 11' 9.6"Other
- BedroomAbove11' 9.6" x 11' 9.6"Other
- BedroomAbove10' 2" x 11' 5"Other
- Walk-In ClosetAbove5' 6.9" x 6' 9.6"Other
- BedroomBasement12' 8" x 14' 5"Other
- BedroomBasement7' 8" x 14' 5"Other
- BedroomBasement9' 2" x 10' 6"Other
- Living roomBasement10' 5" x 15' 3"Other
- KitchenBasement5' 3" x 11' 6"Other
- Living roomMain14' x 14' 6.9"Other
- Recreation RoomBasement8' 11" x 13' 6"Other
- UtilityBasement10' 5" x 12' 6"Other
- KitchenBasement6' 9.9" x 7' 9.6"Other
- StorageBasement2' 11" x 5' 8"Other
- SaunaBasement4' 6.9" x 4' 9"Other
- Dining roomMain9' 9" x 14' 6.9"Other
- BedroomMain10' 6.9" x 11' 9.6"Other
- FoyerMain8' 3.9" x 15'Other
- OtherMain4' 9" x 10' 3"Other
- KitchenMain10' 3" x 15' 5"Other
- Eating AreaMain9' 3.9" x 14'Other
- Family roomMain13' 5" x 16' 3.9"Other
- Wok KitchenMain6' x 6'Other
Listing Agents
Request More Information
Request More Information
Location
2288 Fraserview Drive, Vancouver, British Columbia, V5P 2N4 Canada
Around this property
Information about the area within a 5-minute walk of this property.
Request Neighbourhood Information
Learn more about the neighbourhood and amenities around this home
Request NowPayment Calculator
- $
- %$
- %
- Principal and Interest 0
- Property Taxes 0
- Strata / Condo Fees 0

