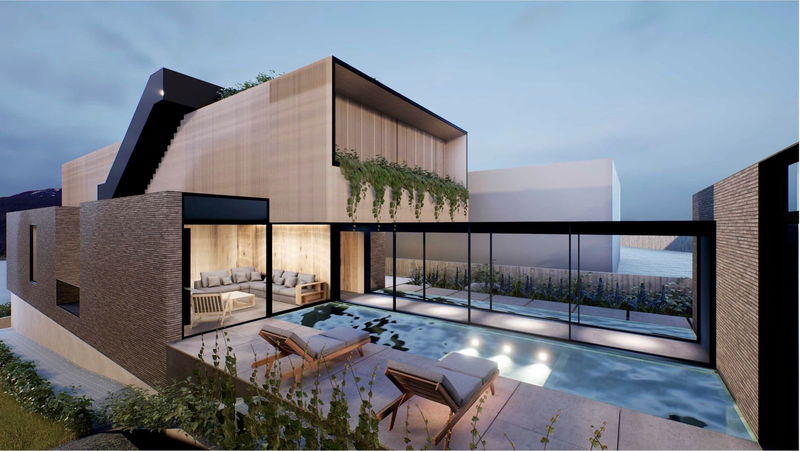Key Facts
- MLS® #: R2914487
- Property ID: SIRC2022731
- Property Type: Residential, Single Family Detached
- Living Space: 4,870 sq.ft.
- Lot Size: 0.17 ac
- Year Built: 1994
- Bedrooms: 3+1
- Bathrooms: 5+1
- Parking Spaces: 3
- Listed By:
- Stilhavn Real Estate Services
Property Description
This is simply a world class property with plans & permits for a world class home. Evoke Architecture has designed an amazing 4400sf home, sitting on this waterfront 7,229sf lot, w/sweeping 180 degree views of the North Shore Mountains & English Bay. This 2 year design and permitting process will save any prospective buyer time & money (Arch, Consultants, Demo, Cons Planning, Financing and City Fees). Natural Balance Home Builders is ready to start the process in a matter of weeks, while still allowing any buyer to make cosmetic changes to suit their own tastes. Currently the plans feature a 4 car garage w/car elevator & turntable, rooftop deck w/ hot tub, 28’ POOL, views from all 3 floors, 4 bedrooms, office, & den. *Possible to reclaim 20% of lot size variance*
Rooms
- TypeLevelDimensionsFlooring
- Walk-In ClosetAbove5' 5" x 11' 9.9"Other
- BedroomAbove10' 9" x 13' 11"Other
- BedroomAbove11' 11" x 12' 3.9"Other
- Family roomBasement15' 11" x 17' 11"Other
- DenBasement11' 6.9" x 15' 9"Other
- KitchenBasement12' 2" x 15' 11"Other
- BedroomBasement12' 3" x 13' 9.6"Other
- Walk-In ClosetBasement4' 6" x 4' 11"Other
- Laundry roomBasement6' 6" x 12'Other
- FoyerMain9' 11" x 11' 3"Other
- Living roomMain16' 8" x 20' 3.9"Other
- Dining roomMain12' 9.6" x 14' 3"Other
- KitchenMain13' 8" x 20' 11"Other
- Wok KitchenMain6' 2" x 13' 8"Other
- Family roomMain13' 6.9" x 17' 5"Other
- Home officeMain10' 11" x 12' 5"Other
- Laundry roomMain6' 9" x 8' 5"Other
- BedroomAbove14' 11" x 16' 2"Other
Listing Agents
Request More Information
Request More Information
Location
2711 Point Grey Road, Vancouver, British Columbia, V6K 1A4 Canada
Around this property
Information about the area within a 5-minute walk of this property.
Request Neighbourhood Information
Learn more about the neighbourhood and amenities around this home
Request NowPayment Calculator
- $
- %$
- %
- Principal and Interest 0
- Property Taxes 0
- Strata / Condo Fees 0

