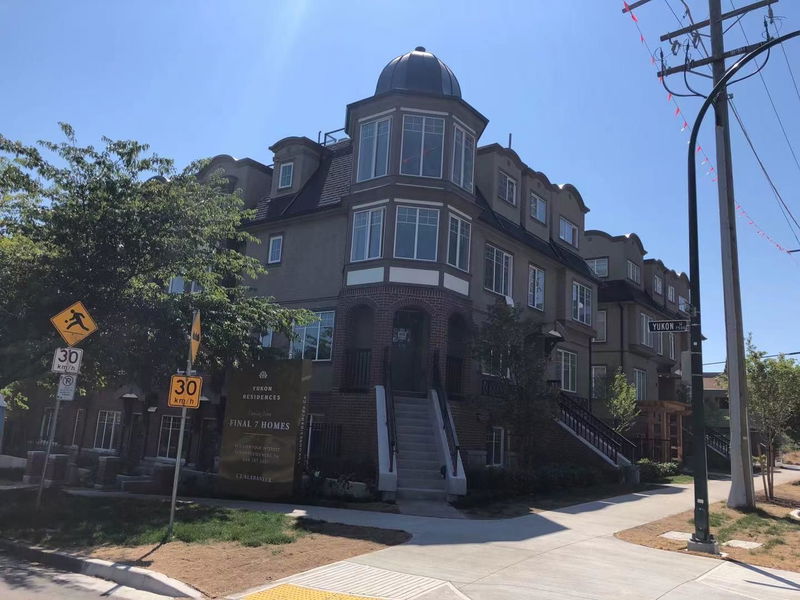Key Facts
- MLS® #: R2861359
- Property ID: SIRC1995485
- Property Type: Residential, Condo
- Living Area: 835 sq.ft.
- Year Built: 2021
- Bedrooms: 2
- Bathrooms: 2
- Parking Spaces: 2
- Listed By:
- Luxmore Realty
Property Description
Discover sophisticated Westside living at Yukon Residences, where Victorian-inspired architecture meets modern convenience. This 2-bedroom, 2-bathroom ground-level suite features independent access for ultimate privacy, air conditioning, and a radiant floor heated ensuite for year-round comfort. Highlights: *835 sq ft of thoughtfully designed interior space *Engineered hardwood floors & 9-ft ceilings on the main level *Chef's kitchen with Bertazzoni Italia 30” gas range *Full-sized washer and dryer *Includes 2 parking spots with EV charging, plus a storage locker Steps to Winona Park & Langara Golf Course, with easy access to the Canada Line SkyTrain and rapid transit along the Cambie Corridor. School Catchments: J.W. Sexsmith Elementary, Sir Winston Churchill Secondary (IB Pro)
Rooms
Listing Agents
Request More Information
Request More Information
Location
7529 Yukon Street, Vancouver, British Columbia, V5X 2Y4 Canada
Around this property
Information about the area within a 5-minute walk of this property.
Request Neighbourhood Information
Learn more about the neighbourhood and amenities around this home
Request NowPayment Calculator
- $
- %$
- %
- Principal and Interest 0
- Property Taxes 0
- Strata / Condo Fees 0

