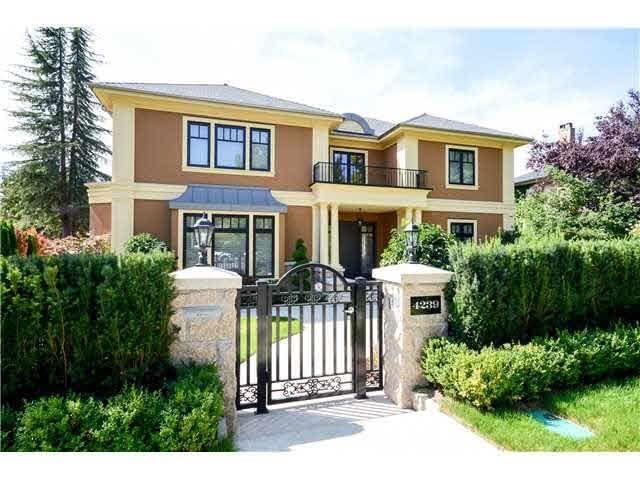Key Facts
- MLS® #: R2899263
- Property ID: SIRC1975710
- Property Type: Residential, Single Family Detached
- Living Space: 5,468 sq.ft.
- Lot Size: 0.18 ac
- Year Built: 2015
- Bedrooms: 6
- Bathrooms: 6+2
- Parking Spaces: 3
- Listed By:
- Luxmore Realty
Property Description
Nestled in Shaughnessy, Vancouver, this contemporary masterpiece spans 5550 sqft on a 7950 sq ft lot. Featuring 6 beds, 8 baths, and exquisite custom millwork, it exudes luxury. Highlights include crystal chandeliers, hardwood floors, a chef's kitchen with a Wok kitchen, office, HRV, A/C, and 4 ensuited bedrooms upstairs. The basement offers a home theatre, expansive rec room, gym with sauna, and 2 guest beds. With a 3-car garage, it's within Shaughnessy Elementary and Prince of Wales Secondary catchment, near York House and Little Flower Private Schools—an ideal blend of luxury and functionality.
Rooms
- TypeLevelDimensionsFlooring
- BedroomAbove9' 9.6" x 12' 5"Other
- Walk-In ClosetAbove5' x 9' 9"Other
- Recreation RoomBelow14' x 27'Other
- Media / EntertainmentBelow16' x 13' 5"Other
- BedroomBelow13' 5" x 10' 5"Other
- BedroomBelow13' 5" x 10' 5"Other
- Exercise RoomBelow17' x 15' 3.9"Other
- Laundry roomBelow17' x 8'Other
- Family roomMain18' x 16' 8"Other
- Living roomMain16' 6" x 13'Other
- DenMain12' 5" x 11'Other
- Dining roomMain16' 6" x 13'Other
- KitchenMain13' 6" x 13' 6"Other
- Wok KitchenMain7' 6" x 8'Other
- Primary bedroomAbove13' x 16' 6"Other
- BedroomAbove12' 6" x 10' 8"Other
- BedroomAbove12' 6" x 15' 6"Other
Listing Agents
Request More Information
Request More Information
Location
4239 Pine Crescent, Vancouver, British Columbia, V6J 4K8 Canada
Around this property
Information about the area within a 5-minute walk of this property.
Request Neighbourhood Information
Learn more about the neighbourhood and amenities around this home
Request NowPayment Calculator
- $
- %$
- %
- Principal and Interest 0
- Property Taxes 0
- Strata / Condo Fees 0

