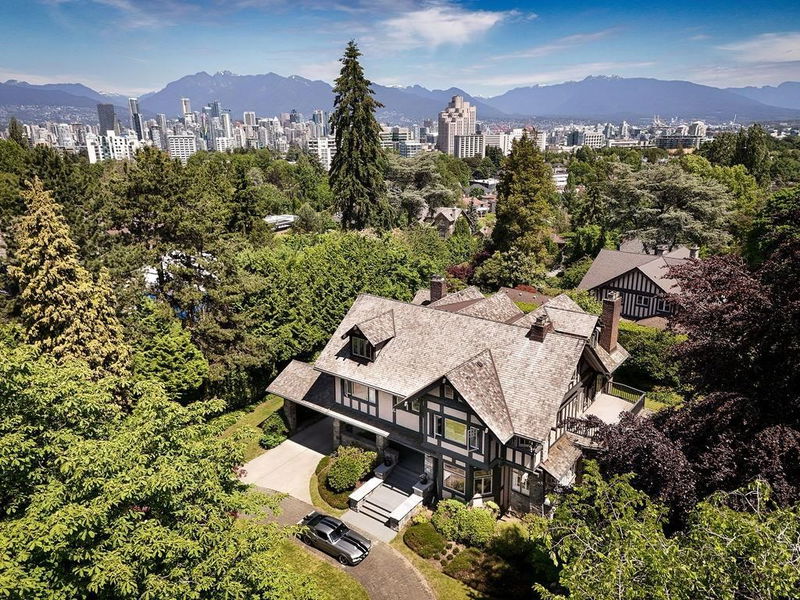Key Facts
- MLS® #: R2903394
- Property ID: SIRC1972173
- Property Type: Residential, Single Family Detached
- Living Space: 8,401 sq.ft.
- Lot Size: 0.68 ac
- Year Built: 1913
- Bedrooms: 5+1
- Bathrooms: 7
- Parking Spaces: 10
- Listed By:
- Engel & Volkers Vancouver
Property Description
Exceptionally private Tudor estate nestled on an expansive 29,412 SF corner lot in the heart of the prestigious First Shaughnessy neighbourhood. This impeccably maintained home boasts 8,401 SF of living space across 4 levels. The main floor features an elegant & open family rm w/ soaring ceilings, adjacent sunroom & reading rm, a generous office, banquet sized formal dining rm, & a chef's kitchen w/ eating nook & butler's pantry. The 2 upper floors features views of downtown Vancouver plus 5 primary ensuites w/ walk in closets & spacious bathrooms, walk out patios & a laundry rm. The basement features a sauna & hot tub lounge & allows for a 1 bedrm walkout suite or large rec rm. Steps to shopping, restaurants, the city's best schools & 15mins drive to both downtown & YVR airport.
Rooms
- TypeLevelDimensionsFlooring
- Primary bedroomAbove24' 11" x 16' 9.6"Other
- Walk-In ClosetAbove6' 2" x 14' 5"Other
- Walk-In ClosetAbove6' 11" x 5' 3"Other
- Walk-In ClosetAbove6' 6" x 5' 3.9"Other
- BedroomAbove13' 3.9" x 20' 6"Other
- BedroomAbove19' 9" x 17' 6.9"Other
- Laundry roomAbove6' 9.6" x 4' 5"Other
- BedroomAbove20' 9.9" x 20' 9"Other
- Walk-In ClosetAbove17' 9" x 7' 3"Other
- BedroomAbove19' x 18' 2"Other
- FoyerMain17' 8" x 9' 11"Other
- Walk-In ClosetAbove3' 9" x 9' 9.6"Other
- Living roomBasement18' x 18' 9.9"Other
- KitchenBasement8' 3.9" x 13'Other
- BedroomBasement16' x 14' 2"Other
- Laundry roomBasement1' x 1'Other
- SaunaBasement4' 6.9" x 7' 9.9"Other
- UtilityBasement11' 2" x 10' 11"Other
- OtherBasement25' 2" x 12' 11"Other
- Living roomMain32' 3" x 16' 9.6"Other
- Dining roomMain18' 2" x 18' 3"Other
- KitchenMain11' 9.9" x 12' 9"Other
- KitchenMain6' 3" x 10' 5"Other
- Family roomMain16' 9.6" x 14'Other
- Home officeMain13' 2" x 13' 9"Other
- OtherMain6' 3.9" x 14' 11"Other
- OtherMain21' 3.9" x 8' 9.9"Other
Listing Agents
Request More Information
Request More Information
Location
3538 Osler Street, Vancouver, British Columbia, V6H 2W3 Canada
Around this property
Information about the area within a 5-minute walk of this property.
Request Neighbourhood Information
Learn more about the neighbourhood and amenities around this home
Request NowPayment Calculator
- $
- %$
- %
- Principal and Interest 0
- Property Taxes 0
- Strata / Condo Fees 0

