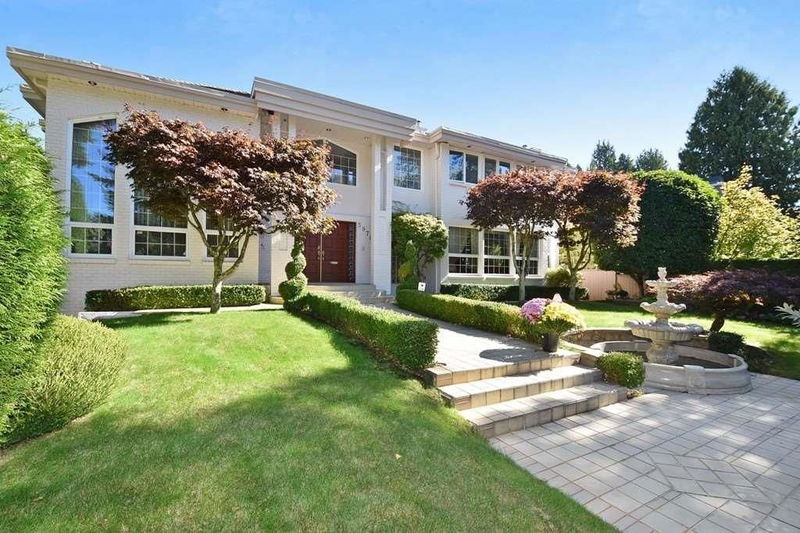Key Facts
- MLS® #: R2902356
- Property ID: SIRC1963155
- Property Type: Residential, Single Family Detached
- Living Space: 5,872 sq.ft.
- Lot Size: 0.22 ac
- Year Built: 1988
- Bedrooms: 6+4
- Bathrooms: 6+1
- Listed By:
- Sutton Group-West Coast Realty
Property Description
Large 5,872sf mansion w/ 76.5x127=9,715sf lot on prestigious tree-lined Angus Drive, in South Granville. Impressive double height foyer lets in lots of natural light; large expansive living spaces. Upstairs, four bdrms PLUS a spacious open flex area offer plenty of room. Master suite features a gas fireplace for added luxury. The basement is designed for entertainment, featuring a large recreation room with a wet bar, pool table, and space for workouts, as well as two additional bdrms. A private driveway leads to a three-car garage. Kitchen cabinets & new flooring replaced 2017. Even comes with a Italian fountain in the front yard.
Rooms
- TypeLevelDimensionsFlooring
- BedroomAbove11' 9.9" x 16' 2"Other
- BedroomAbove13' x 13' 8"Other
- KitchenBasement11' 9" x 22' 9.9"Other
- Family roomBasement5' 9.9" x 16' 9"Other
- BedroomBasement9' 6.9" x 12' 6"Other
- BedroomBasement11' 8" x 12' 6"Other
- BedroomBasement10' 2" x 11' 3.9"Other
- BedroomBasement10' 3.9" x 13' 5"Other
- Living roomMain18' x 13' 3.9"Other
- Dining roomMain14' 2" x 15' 8"Other
- KitchenMain16' 9.6" x 15' 3"Other
- NookMain12' 3" x 12' 2"Other
- Family roomMain14' 5" x 23'Other
- BedroomMain12' 3" x 13' 2"Other
- BedroomMain15' 9.9" x 22'Other
- Primary bedroomAbove14' x 13' 3.9"Other
- BedroomAbove11' 6.9" x 14' 6"Other
Listing Agents
Request More Information
Request More Information
Location
5978 Angus Drive, Vancouver, British Columbia, V6M 3P1 Canada
Around this property
Information about the area within a 5-minute walk of this property.
Request Neighbourhood Information
Learn more about the neighbourhood and amenities around this home
Request NowPayment Calculator
- $
- %$
- %
- Principal and Interest 0
- Property Taxes 0
- Strata / Condo Fees 0

