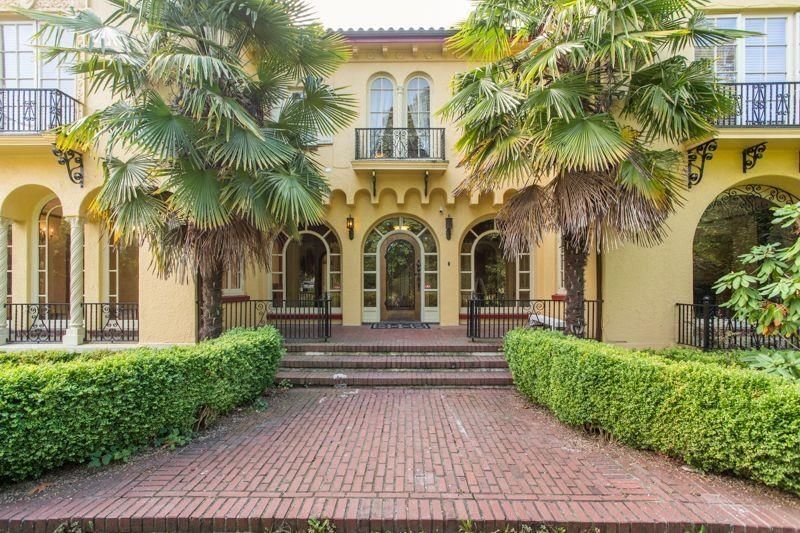Key Facts
- MLS® #: R2814256
- Property ID: SIRC1921537
- Property Type: Residential, Single Family Detached
- Living Space: 5,036 sq.ft.
- Lot Size: 0.83 ac
- Year Built: 1931
- Bedrooms: 6
- Bathrooms: 4+1
- Parking Spaces: 5
- Listed By:
- Pacific Evergreen Realty Ltd.
Property Description
This exquisite Spanish-style Heritage house graces an expansive lot measuring 36,339 sqft and boasts a generous living space of 4,586 sqft. With an additional 1,909 sqft of unfinished area, this home offers spacious, open layouts, adorned with arched windows, elegant hardwoods, and impeccable craftsmanship throughout. From here, enjoy captivating views of the Fraser River, YVR, and Richmond. Upstairs, you'll discover five bedrooms and three bathrooms, while the main floor features a master bedroom with an ensuite bathroom. The basement houses a generously sized recreation room, perfect for various uses. Let your imagination run wild as you consider the possibilities for renovation, comfortable living, or the construction of an additional new home on this remarkable property.
Rooms
- TypeLevelDimensionsFlooring
- Flex RoomAbove7' 11" x 10' 8"Other
- BedroomAbove14' 9.6" x 15' 11"Other
- Walk-In ClosetAbove4' 8" x 6' 6.9"Other
- BedroomAbove16' 9.6" x 16' 9.6"Other
- Walk-In ClosetAbove4' 8" x 6' 11"Other
- Walk-In ClosetAbove5' 3.9" x 5' 8"Other
- BedroomAbove13' 9.6" x 15'Other
- Walk-In ClosetAbove4' 3" x 5' 8"Other
- BedroomAbove9' 9.9" x 11' 2"Other
- Recreation RoomBasement15' 9" x 28' 9.6"Other
- FoyerMain13' 9.6" x 21' 3"Other
- OtherBasement29' 3.9" x 32' 2"Other
- Living roomMain16' 2" x 27' 9.6"Other
- Dining roomMain14' 5" x 16' 9.6"Other
- KitchenMain11' 6" x 16' 2"Other
- Family roomMain13' 9.6" x 16' 2"Other
- Primary bedroomMain13' 11" x 16' 2"Other
- Laundry roomMain11' 9.6" x 11' 2"Other
- Primary bedroomAbove14' 9.6" x 20' 8"Other
- Walk-In ClosetAbove6' 11" x 7' 3.9"Other
Listing Agents
Request More Information
Request More Information
Location
1850 Marine Drive SW, Vancouver, British Columbia, V6P 6B2 Canada
Around this property
Information about the area within a 5-minute walk of this property.
Request Neighbourhood Information
Learn more about the neighbourhood and amenities around this home
Request NowPayment Calculator
- $
- %$
- %
- Principal and Interest 0
- Property Taxes 0
- Strata / Condo Fees 0

