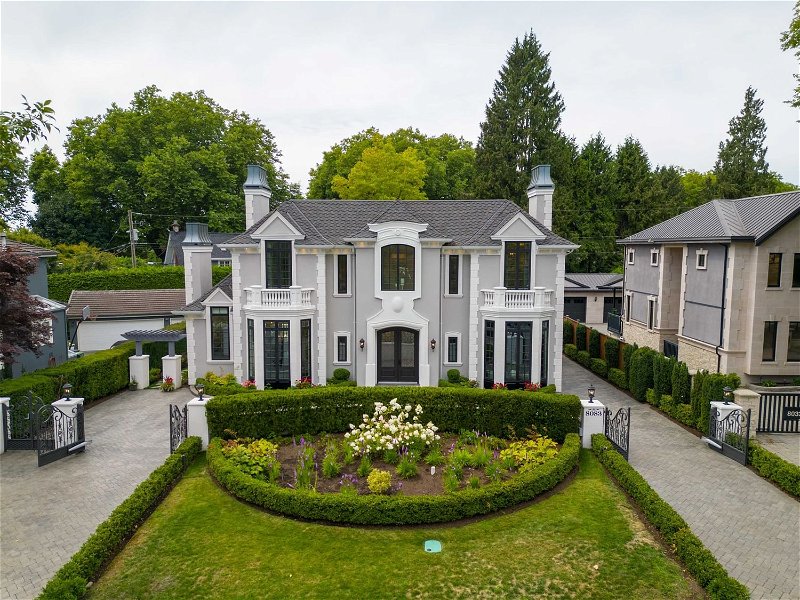Key Facts
- MLS® #: R2886046
- Property ID: SIRC1888969
- Property Type: Residential, Single Family Detached
- Living Space: 5,900 sq.ft.
- Lot Size: 10,018.80 sq.ft.
- Year Built: 2017
- Bedrooms: 4
- Bathrooms: 5+2
- Listed By:
- Century 21 Coastal Realty Ltd.
Property Description
"Chateau de Belle Vue", an exquisite world-class mansion that seamlessly blends elegance with class. As you step inside, be entranced by the stunning marble finishes and the celestial beauty of the European hand-made lead glass ceiling. Within these hallowed walls, indulge in relaxation with an indoor pool, hot-tub, sauna, and steam room. And for the ultimate cinematic experience, immerse yourself in the custom-built theatre, boasting plush leather seats. Embrace the unparalleled opulence and refinement that define this extraordinary sanctuary of luxury.
Rooms
- TypeLevelDimensionsFlooring
- DenMain13' x 15' 6"Other
- FoyerMain17' x 16'Other
- Living roomMain21' x 14' 9"Other
- OtherMain13' x 3'Other
- Dining roomMain13' x 15'Other
- KitchenMain15' x 24'Other
- Family roomMain15' 6.9" x 16'Other
- PantryMain6' x 9' 5"Other
- Wok KitchenMain8' 5" x 8' 5"Other
- BedroomAbove22' x 12' 9"Other
- Walk-In ClosetAbove8' 9.6" x 16'Other
- BedroomAbove12' x 19' 5"Other
- BedroomAbove16' 5" x 12'Other
- BedroomAbove11' 5" x 13'Other
- Media / EntertainmentBelow16' x 26'Other
- Wine cellarBelow8' 6" x 16'Other
- Bar RoomBelow14' 5" x 22' 5"Other
- Exercise RoomBelow13' x 9' 5"Other
- SaunaBelow8' x 9' 3.9"Other
- Steam RoomBelow6' 3" x 8'Other
- OtherBelow22' 8" x 40'Other
Listing Agents
Request More Information
Request More Information
Location
8083 Angus Drive, Vancouver, British Columbia, V6P 5K9 Canada
Around this property
Information about the area within a 5-minute walk of this property.
Request Neighbourhood Information
Learn more about the neighbourhood and amenities around this home
Request NowPayment Calculator
- $
- %$
- %
- Principal and Interest $53,167 /mo
- Property Taxes n/a
- Strata / Condo Fees n/a

