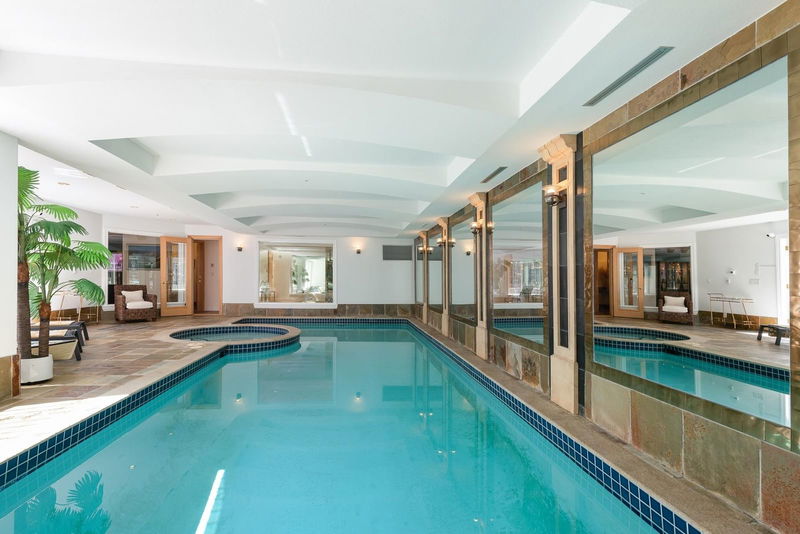Key Facts
- MLS® #: R2882007
- Property ID: SIRC1870261
- Property Type: Residential, Single Family Detached
- Living Space: 7,324 sq.ft.
- Lot Size: 0.33 ac
- Year Built: 1998
- Bedrooms: 6
- Bathrooms: 7+1
- Parking Spaces: 9
- Listed By:
- RE/MAX Westcoast
Property Description
GOLD GEORGIE AWARD! This state of the art, custom build "crown jewel" sits on a massive 97x147sf lot inside the most prestigious S Granville neighbourhood. Interior designed by Joey Chan, over 7300sf of comfortable living offers a grand foyer, circular staircase, formal cross hall living and dining room, huge office and den with ensuite on main. Open & bright kitchen w/ wok room & breakfast nook & family room. 4 bedrooms up (all with ensuite), deluxe master bedroom with sitting area and balcony. An I/D pool w/ hot tub & sauna, media room & exercise room. A/C, 3 car garage, serene garden with fountain and waterfall. Superb home for entertaining and family living. Magee Secondary & Maple Grove Elementary catchment. Open House: Nov 26, Tue, 12-2PM.
Rooms
- TypeLevelDimensionsFlooring
- Primary bedroomAbove17' 9.9" x 20' 9.9"Other
- Walk-In ClosetAbove10' 11" x 7' 8"Other
- BedroomAbove11' 8" x 13' 8"Other
- BedroomAbove13' 3.9" x 8' 9.9"Other
- BedroomAbove12' x 13' 11"Other
- Exercise RoomBelow10' 2" x 13' 5"Other
- Media / EntertainmentBelow17' 5" x 18' 9"Other
- BedroomBelow11' 9" x 9' 9.6"Other
- BedroomBelow12' 6.9" x 9' 9.6"Other
- Laundry roomBelow8' 2" x 5' 11"Other
- Living roomMain17' 5" x 18' 3"Other
- Home officeBelow38' 9" x 27' 6.9"Other
- Dining roomMain14' 9.9" x 15' 5"Other
- Family roomMain15' x 17' 11"Other
- KitchenMain14' 3.9" x 17' 11"Other
- Wok KitchenMain8' 9.9" x 8' 5"Other
- Eating AreaMain17' 3" x 10' 6"Other
- Home officeMain20' 5" x 14' 3"Other
- PlayroomMain15' x 14' 6"Other
- FoyerMain14' 9.9" x 15' 5"Other
Listing Agents
Request More Information
Request More Information
Location
6388 Wiltshire Street, Vancouver, British Columbia, V6M 3M4 Canada
Around this property
Information about the area within a 5-minute walk of this property.
Request Neighbourhood Information
Learn more about the neighbourhood and amenities around this home
Request NowPayment Calculator
- $
- %$
- %
- Principal and Interest 0
- Property Taxes 0
- Strata / Condo Fees 0

