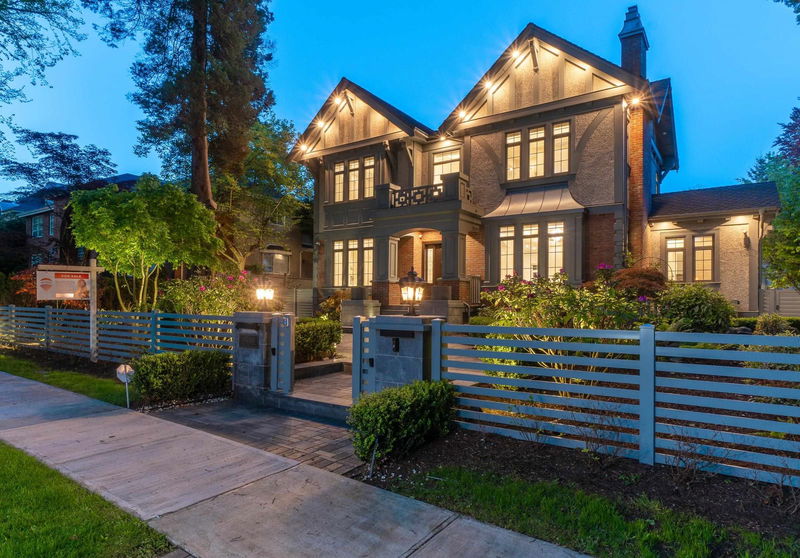Key Facts
- MLS® #: R2882264
- Property ID: SIRC1870058
- Property Type: Residential, Single Family Detached
- Living Space: 5,880 sq.ft.
- Lot Size: 0.22 ac
- Year Built: 2019
- Bedrooms: 5
- Bathrooms: 6+1
- Parking Spaces: 4
- Listed By:
- RE/MAX Westcoast
Property Description
ABSOLUTELY GORGEOUS MAGNIFICENT CUSTOM-BUILT HOME IN MOST PRESTIGIOUS SOUTH GRANVILLE. BEAUTIFUL APPEAL. 5,900 sq.ft. sits on a BEAUTIFUL LANDSCAPED LOT 76.5 x 125.5 (9,600 sq.ft.) with PARK-LIKE GARDEN. European style, highest of building standards, Designed by well-known Architect Stephen Weidmann. Grande foyer, high ceiling opening, 5 bedrooms, den, SUNROOM and 6.5 baths, a gourmet kitchen & wok kitchen w/high-end cabinetry & High-end Miele Appliances, Real Marble and Quartzite stone counters. HOME THEATRE, INDOOR GOLF SIMULATOR, SAUNA, STEAM BATH, WET BAR, WINE CELLAR, HOME SMART SYSTEM, RADIANT HEAT, A/C, HRV. CLOSE TO MAGEE SECONDARY, MAPLE GROVE ELEMENTARY, CROFTON, ST. GEORGE'S, YORK HOUSE & UBC. SHOPPING & RESTAURANTS. Open House: Nov 26, Tue, 12-2PM.
Rooms
- TypeLevelDimensionsFlooring
- Walk-In ClosetAbove10' 9.9" x 5' 3"Other
- BedroomAbove15' 9.9" x 15' 9.9"Other
- BedroomAbove10' 3.9" x 14' 9"Other
- BedroomAbove10' 5" x 14' 9"Other
- Recreation RoomBelow22' 9.6" x 38' 3.9"Other
- Exercise RoomBelow11' 9.6" x 21' 6"Other
- BedroomBelow10' 3" x 14' 3"Other
- Laundry roomBelow8' x 10'Other
- Wine cellarBelow7' 9" x 8' 11"Other
- StorageBelow7' 3" x 5' 6.9"Other
- Living roomMain16' 2" x 15' 2"Other
- SaunaBelow5' 6" x 4' 9"Other
- Media / EntertainmentBasement22' x 14' 6.9"Other
- UtilityBasement7' 6" x 12' 9.9"Other
- Dining roomMain10' 6.9" x 15' 6.9"Other
- Family roomMain14' 6.9" x 15' 11"Other
- KitchenMain16' 2" x 17' 11"Other
- Wok KitchenMain10' 8" x 6' 9"Other
- Home officeMain12' 6" x 10'Other
- FoyerMain17' 5" x 7' 5"Other
- OtherMain12' 2" x 14' 6.9"Other
- Primary bedroomAbove14' x 17' 6"Other
Listing Agents
Request More Information
Request More Information
Location
6038 Marguerite Street, Vancouver, British Columbia, V6M 3L1 Canada
Around this property
Information about the area within a 5-minute walk of this property.
Request Neighbourhood Information
Learn more about the neighbourhood and amenities around this home
Request NowPayment Calculator
- $
- %$
- %
- Principal and Interest 0
- Property Taxes 0
- Strata / Condo Fees 0

