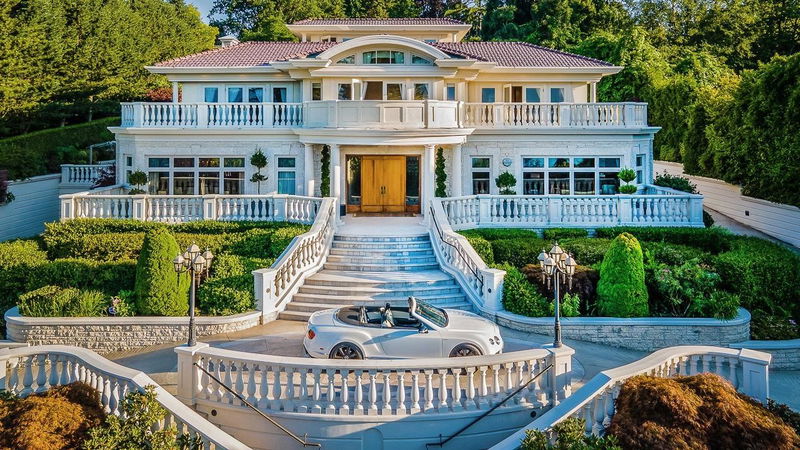Key Facts
- MLS® #: R2861619
- Property ID: SIRC1853313
- Property Type: Residential, Single Family Detached
- Living Space: 10,077 sq.ft.
- Lot Size: 0.61 ac
- Year Built: 1997
- Bedrooms: 5+2
- Bathrooms: 9+2
- Parking Spaces: 5
- Listed By:
- Sutton Group-West Coast Realty
Property Description
Perched high above the most prestigious street, this luxurious gated mansion commands sweeping views of both the water & mountains. The grand foyer with a double circular staircase, lavish use of Italian marble & custom millwork. Over 10,000 sq ft of grandeur living featuring 7 brms & 11 baths. LR & DR areas have outdoor terraces with stunning water views. This bespoke home has every luxurious amenity one can dream of: Resort-style indoor swimming pool & spa, gourmet kitchen, ent room, PH zen room, karaoke room, theatre room, etc. The interior offers an unparalleled blend of classic European architecture & modern elegance. Exquisite design & material & quality craftsmanship is apparent throughout this home. Close proximity to Spanish Banks, Jericho Beach, UBC & the best school catchments.
Rooms
- TypeLevelDimensionsFlooring
- Primary bedroomAbove18' 11" x 22' 3.9"Other
- StudyAbove21' 6.9" x 12' 8"Other
- BedroomAbove16' 3" x 17' 9.9"Other
- BedroomAbove13' 11" x 18' 2"Other
- BedroomAbove13' x 15' 11"Other
- Solarium/SunroomAbove14' 9" x 23' 11"Other
- Living roomBasement20' 9.9" x 30' 11"Other
- Media / EntertainmentBasement14' 6.9" x 19' 6.9"Other
- Hobby RoomBasement17' x 25' 5"Other
- BedroomBasement9' 11" x 12' 3.9"Other
- Family roomMain16' 9" x 26' 5"Other
- BedroomBasement8' 9.9" x 11'Other
- Laundry roomBasement8' 2" x 10' 9"Other
- Steam RoomBasement4' 11" x 6' 9"Other
- SaunaBasement5' 2" x 6' 8"Other
- Solarium/SunroomBasement28' x 50'Other
- UtilityBasement18' 6.9" x 16' 9.9"Other
- Dining roomMain16' 9.9" x 19' 9"Other
- KitchenMain13' 6.9" x 15'Other
- FoyerMain21' 3.9" x 29' 9.9"Other
- Home officeMain16' 9.9" x 17' 11"Other
- BedroomMain13' 11" x 18' 3.9"Other
- Living roomMain18' 9.6" x 24' 3.9"Other
- Eating AreaMain11' 9.9" x 11' 5"Other
- Wok KitchenMain6' 11" x 12' 6"Other
Listing Agents
Request More Information
Request More Information
Location
4788 Belmont Avenue, Vancouver, British Columbia, V6T 1A9 Canada
Around this property
Information about the area within a 5-minute walk of this property.
Request Neighbourhood Information
Learn more about the neighbourhood and amenities around this home
Request NowPayment Calculator
- $
- %$
- %
- Principal and Interest 0
- Property Taxes 0
- Strata / Condo Fees 0

