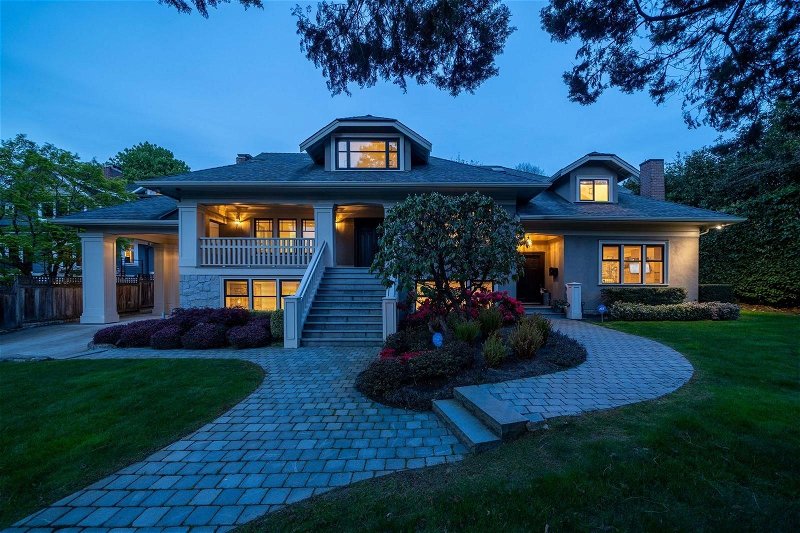Key Facts
- MLS® #: R2875985
- Property ID: SIRC1851121
- Property Type: Residential, Other
- Living Space: 6,243 sq.ft.
- Lot Size: 0.34 ac
- Year Built: 2013
- Bedrooms: 6+2
- Bathrooms: 7+2
- Parking Spaces: 6
- Listed By:
- LDG Realty
Property Description
Rare find this new luxury mansion in most prestigious desirable FIRST SHAUGHNESSY neighborhood! Completed rebuilt in 2013 with top high-end quality! Architect designed and built over three years by famous Top builder team with European style. This luxury home is a unique legal duplex side by side, stunning in huge lot over 15,000 SQF, ideally for related two families (parents and sons, daughters, or brothers and sisters) living in the same big mansion over 6243SQF for convenient caring each other but totally privacy and independent, 4 bedrm each Duplex. Two double garage with gated entrance, secure and privacy. Top schools catchment, walk to York House, Little Flower, Shaughnessy Elementary, PW Secondary and easy access to shopping, UBC and downtown. Must see and buy! Hurry, Won't last!
Rooms
- TypeLevelDimensionsFlooring
- Dining roomMain16' 11" x 11' 8"Other
- Mud RoomMain6' 6" x 7' 6"Other
- Family roomMain12' 3.9" x 21' 3"Other
- BedroomAbove12' x 11' 9.6"Other
- BedroomAbove13' 11" x 12'Other
- Walk-In ClosetAbove5' x 4' 2"Other
- Walk-In ClosetAbove11' x 16' 11"Other
- Primary bedroomAbove13' 11" x 18' 9.6"Other
- BedroomAbove11' 5" x 10' 11"Other
- BedroomAbove11' x 10' 2"Other
- Living roomMain16' 3.9" x 14'Other
- Recreation RoomBasement12' 9" x 11' 5"Other
- Laundry roomBasement5' 3" x 14' 11"Other
- Mud RoomBasement8' 6" x 5' 9.9"Other
- Media / EntertainmentBasement22' 9" x 20'Other
- UtilityBasement5' 3" x 6' 9"Other
- UtilityBasement8' 6.9" x 7' 9.9"Other
- BedroomBasement8' 9.6" x 12' 3.9"Other
- Laundry roomBasement5' x 12'Other
- Hobby RoomBasement10' x 9' 6.9"Other
- Dining roomMain14' x 11' 3.9"Other
- KitchenMain16' 2" x 8' 9.9"Other
- DenMain13' 6" x 11' 8"Other
- Primary bedroomMain11' x 18' 3.9"Other
- Walk-In ClosetMain6' 3" x 5'Other
- FoyerMain6' 5" x 13' 9.6"Other
- Living roomMain17' x 13' 9.6"Other
- KitchenMain16' 9.9" x 16' 3"Other
Listing Agents
Request More Information
Request More Information
Location
3560 Maple Street, Vancouver, British Columbia, V6J 3V6 Canada
Around this property
Information about the area within a 5-minute walk of this property.
Request Neighbourhood Information
Learn more about the neighbourhood and amenities around this home
Request NowPayment Calculator
- $
- %$
- %
- Principal and Interest 0
- Property Taxes 0
- Strata / Condo Fees 0

