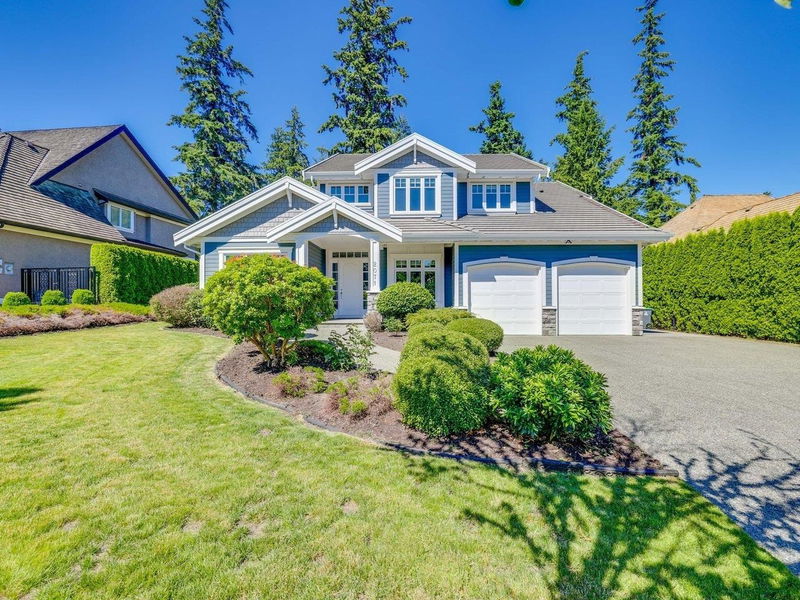Key Facts
- MLS® #: R2954044
- Property ID: SIRC2361316
- Property Type: Residential, Single Family Detached
- Living Space: 5,202 sq.ft.
- Lot Size: 12,067 sq.ft.
- Year Built: 2007
- Bedrooms: 5+2
- Bathrooms: 4+1
- Parking Spaces: 7
- Listed By:
- RE/MAX Colonial Pacific Realty
Property Description
Chantrell Park Estate! Welcome to this 6-bedroom custom-built home located on a quiet street in Elgin Chantrell. It offers a perfect blend of comfort, convenient living. Main floor features formal living & dining room, den at the front. Gourmet kitchen with granite countertops, adjoints w/breakfast nook and coffered ceiling family room overlooking the private backyard. Upstair, 4 bedrooms including the spacious primary. Basement roughed-in plumbing & separate access for an ensuite. Ample parking space includes RV parking, catering to various parking needs. Professional landscaping and a sports court, ideal for outdoor activities and relaxation. Detached workshop can be converted to an additional garage. Discover the charm and elegance of Chantrell Park Estate, a perfect place to call home.
Rooms
- TypeLevelDimensionsFlooring
- FoyerMain8' x 17' 9"Other
- Living roomMain11' 9" x 11' 11"Other
- Dining roomMain12' 9.9" x 14'Other
- Laundry roomMain10' 9.9" x 9' 9"Other
- PantryMain7' 2" x 5' 8"Other
- KitchenMain18' 6.9" x 10' 9.6"Other
- Eating AreaMain12' 3.9" x 12' 6.9"Other
- Family roomMain15' 3.9" x 19' 9.9"Other
- PatioMain21' x 19' 5"Other
- PatioMain8' x 8' 5"Other
- BedroomMain10' 2" x 11' 11"Other
- Primary bedroomAbove14' 8" x 16' 6"Other
- Walk-In ClosetAbove5' 8" x 11' 6.9"Other
- StorageAbove15' 9" x 6' 11"Other
- BedroomAbove10' 6" x 13' 6"Other
- BedroomAbove10' x 13' 9.9"Other
- BedroomAbove10' 9" x 12' 11"Other
- BedroomBasement11' 9.6" x 12' 3"Other
- Walk-In ClosetBasement5' 6.9" x 4' 11"Other
- UtilityBasement11' 3" x 6' 9.6"Other
- Recreation RoomBasement32' 3.9" x 19' 11"Other
- Bar RoomBasement13' 2" x 5'Other
- Flex RoomBasement10' 11" x 8' 8"Other
- BedroomBasement10' 5" x 11' 9"Other
- DenBasement14' 9.6" x 13' 6"Other
Listing Agents
Request More Information
Request More Information
Location
2071 136a Street, Surrey, British Columbia, V4A 9V7 Canada
Around this property
Information about the area within a 5-minute walk of this property.
Request Neighbourhood Information
Learn more about the neighbourhood and amenities around this home
Request NowPayment Calculator
- $
- %$
- %
- Principal and Interest $15,621 /mo
- Property Taxes n/a
- Strata / Condo Fees n/a

