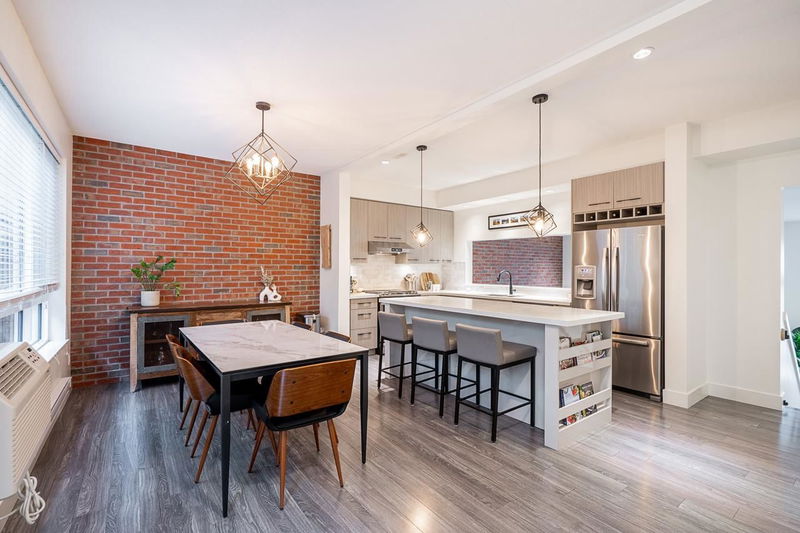Key Facts
- MLS® #: R2988728
- Property ID: SIRC2360992
- Property Type: Residential, Townhouse
- Living Space: 2,090 sq.ft.
- Year Built: 2017
- Bedrooms: 4
- Bathrooms: 3+1
- Parking Spaces: 2
- Listed By:
- Macdonald Realty
Property Description
Welcome to Summit! Unit 50 features plenty of space for your family with the upgrades and luxury features you deserve! This home includes 4 bedrooms & 4 bathrooms w/2 ensuites, including a well appointed 5 piece primary bath with double sinks. This luxury kitchen is an entertainer’s dream with SS appliances, pantry, beverage fridge, quartz counters and oversize island with bar seating. Relax year-round in the incredible rooftop patio’s hot tub and enjoy mountain views and sunny skies. DBL garage features EV charging, epoxy flooring and additional built in storage shelving. Conveniently located within close walking distance to multiple elementary schools & daycare, and close to shopping, KGB & HWY 10. Don’t miss this opportunity to call this unique and immaculately well-kept home yours!
Rooms
- TypeLevelDimensionsFlooring
- Living roomMain23' 3" x 13' 11"Other
- KitchenMain13' 3" x 8' 3"Other
- Dining roomMain19' 9.9" x 9' 6"Other
- PantryMain5' 3.9" x 2' 9.9"Other
- Primary bedroomAbove12' 8" x 12' 9.9"Other
- Walk-In ClosetAbove7' x 4' 11"Other
- BedroomAbove10' 3.9" x 8' 2"Other
- BedroomAbove10' 3" x 11' 6.9"Other
- BedroomBelow11' 9.9" x 10' 6"Other
- FoyerBelow11' 2" x 3' 6.9"Other
- StorageAbove6' 6" x 2' 11"Other
Listing Agents
Request More Information
Request More Information
Location
14058 61 Avenue #50, Surrey, British Columbia, V3X 0J2 Canada
Around this property
Information about the area within a 5-minute walk of this property.
Request Neighbourhood Information
Learn more about the neighbourhood and amenities around this home
Request NowPayment Calculator
- $
- %$
- %
- Principal and Interest $5,049 /mo
- Property Taxes n/a
- Strata / Condo Fees n/a

