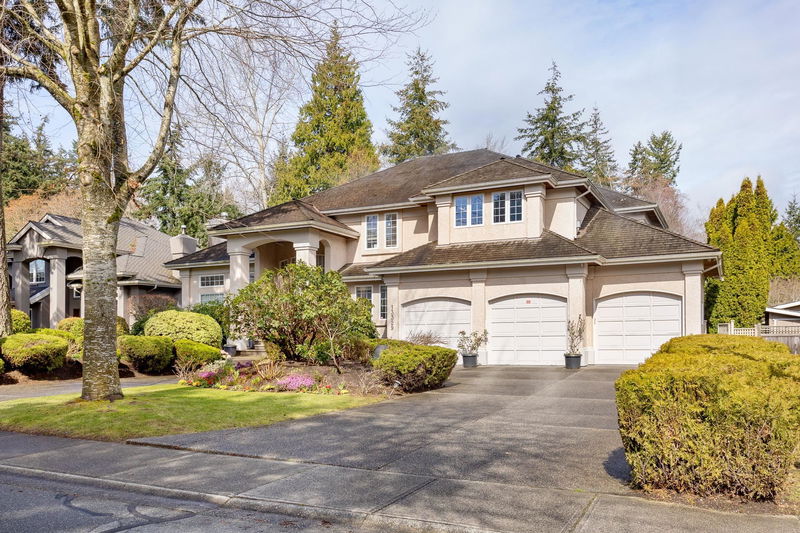Key Facts
- MLS® #: R2981308
- Property ID: SIRC2338714
- Property Type: Residential, Single Family Detached
- Living Space: 5,176 sq.ft.
- Lot Size: 12,022 sq.ft.
- Year Built: 1993
- Bedrooms: 5+2
- Bathrooms: 5
- Parking Spaces: 6
- Listed By:
- LeHomes Realty Premier
Property Description
Best quality and remodeled house in most sought-after area Elgin Chantrell! This 3 levels southern facing executive house was built by excellent builder. Backing onto Dogwood park, house has very private back yard. Grand mouldings, open layout, exquisite garden. Many updates including newer flooring, appliances, lighting, interior paint, AC system. Vaulted ceilings in entrance & living room. Kitchen boasts granite counters and stainless steel appliances. Eating area and family overlooking the greenbelt back yard, very private. 4 spacious bedrooms upstairs. Excellent location, great neighbourhood, circular driveway, 3 car garage. Huge master bedroom has cozy fireplace and sitting area. Walking distance to Elgin Park Secondary, park. Worth appreciating!
Rooms
- TypeLevelDimensionsFlooring
- FoyerMain8' x 10' 5"Other
- Living roomMain18' 6.9" x 15' 3"Other
- Dining roomMain15' 5" x 14' 2"Other
- Family roomMain16' 9.6" x 15' 9.6"Other
- KitchenMain13' 3" x 11' 3.9"Other
- Eating AreaMain10' 3.9" x 9' 2"Other
- Home officeMain12' 5" x 12'Other
- BedroomMain15' 3" x 11' 5"Other
- Laundry roomMain7' 11" x 7' 9"Other
- PatioMain22' 9" x 16' 8"Other
- Primary bedroomAbove18' 9" x 17' 3.9"Other
- Walk-In ClosetAbove6' x 5' 3"Other
- BedroomAbove13' 3.9" x 11' 3"Other
- Walk-In ClosetAbove5' 3.9" x 5' 3.9"Other
- BedroomAbove12' 5" x 10' 9"Other
- BedroomAbove12' 5" x 11'Other
- Recreation RoomBasement15' 3" x 14' 11"Other
- Media / EntertainmentBasement15' 6" x 15' 3"Other
- BedroomBasement13' x 10' 9.9"Other
- BedroomBasement14' 8" x 7' 3"Other
Listing Agents
Request More Information
Request More Information
Location
13329 21a Avenue, Surrey, British Columbia, V4A 9N1 Canada
Around this property
Information about the area within a 5-minute walk of this property.
Request Neighbourhood Information
Learn more about the neighbourhood and amenities around this home
Request NowPayment Calculator
- $
- %$
- %
- Principal and Interest $15,577 /mo
- Property Taxes n/a
- Strata / Condo Fees n/a

