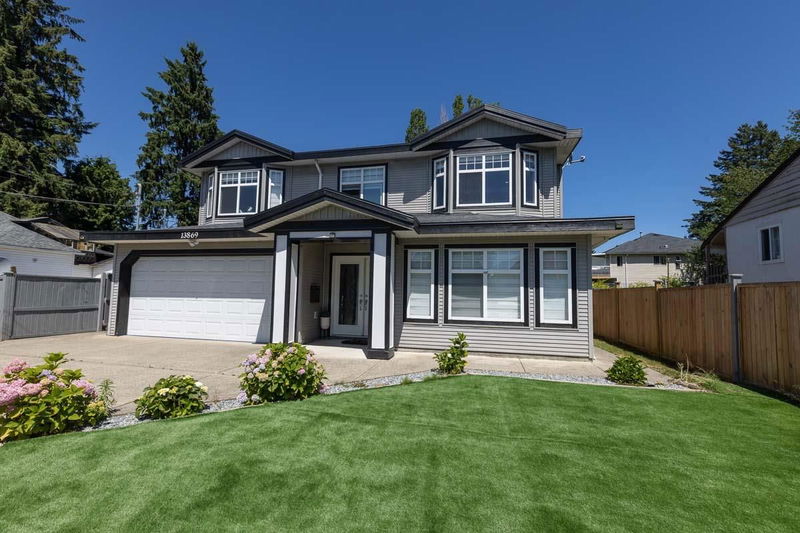Key Facts
- MLS® #: R2945381
- Property ID: SIRC2171887
- Property Type: Residential, Single Family Detached
- Living Space: 4,754 sq.ft.
- Lot Size: 7,405.20 sq.ft.
- Year Built: 2005
- Bedrooms: 8
- Bathrooms: 6
- Parking Spaces: 6
- Listed By:
- eXp Realty of Canada, Inc.
Property Description
Attention Developers and Investors! Exciting opportunity for a land assembly under the Surrey City Centre Plan. Ideal for low-to-medium-rise development, the other 3 joint properties can be sold together which make nearly 35,000 SF, strategically located at a two-road intersection. The current house was beautifully renovated in a quiet, convenient location within walking distance of numerous amenities. Offering a spacious and bright layout, the house features 8 bedrooms, including two master bedrooms, and 6 full bathrooms. The modern kitchen boasts a sleek design with quartz countertops, a stunning backsplash, and stainless steel appliances. Additionally, the property includes 3 separate rental suites, currently rented to reliable tenants, providing excellent mortgage support.
Rooms
- TypeLevelDimensionsFlooring
- Living roomMain15' x 12' 8"Other
- Family roomMain12' 9" x 12' 9"Other
- KitchenMain12' 8" x 11' 9"Other
- Wok KitchenMain11' 9" x 8' 9"Other
- NookMain11' x 10' 9"Other
- Primary bedroomMain24' 5" x 15' 5"Other
- Primary bedroomMain12' 5" x 12' 5"Other
- BedroomMain12' 5" x 11'Other
- BedroomMain12' 5" x 11'Other
- Walk-In ClosetMain6' 3.9" x 4'Other
- KitchenBelow12' 2" x 10'Other
- Living roomBelow12' 2" x 11'Other
- Dining roomBelow12' x 9'Other
- BedroomBelow11' x 10' 8"Other
- BedroomBelow10' 5" x 10'Other
- KitchenBelow10' 2" x 9' 8"Other
- BedroomBelow10' 2" x 10'Other
- KitchenBelow11' 2" x 10' 8"Other
- BedroomBelow10' 2" x 9'Other
Listing Agents
Request More Information
Request More Information
Location
13869 Brentwood Crescent, Surrey, British Columbia, V3R 5M1 Canada
Around this property
Information about the area within a 5-minute walk of this property.
Request Neighbourhood Information
Learn more about the neighbourhood and amenities around this home
Request NowPayment Calculator
- $
- %$
- %
- Principal and Interest $12,295 /mo
- Property Taxes n/a
- Strata / Condo Fees n/a

