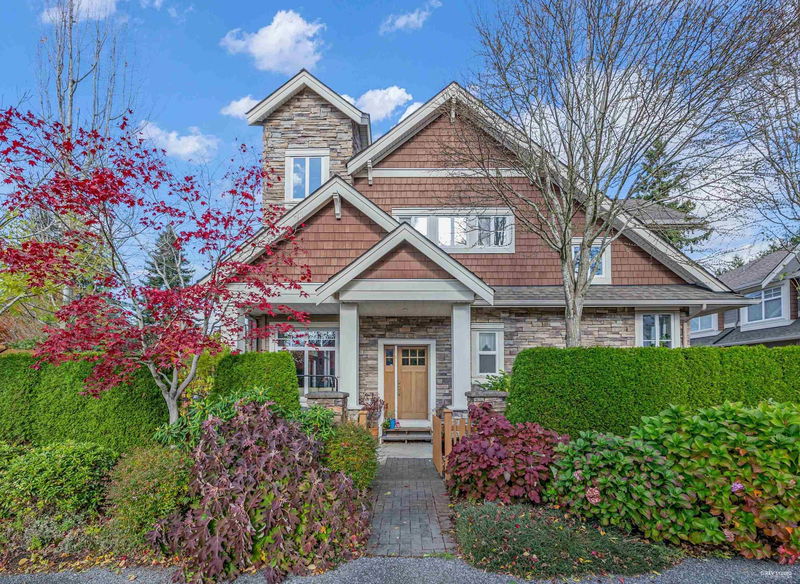Key Facts
- MLS® #: R2943447
- Property ID: SIRC2165611
- Property Type: Residential, Townhouse
- Living Space: 2,689 sq.ft.
- Year Built: 2010
- Bedrooms: 3+1
- Bathrooms: 3+1
- Parking Spaces: 2
- Listed By:
- RE/MAX Crest Realty
Property Description
Discover this bright corner townhouse with 4 BED 3.5 BATH with a finished basement and double garage! It features with SE, SW, and West exposures, allowing abundant natural light to the entire house. Upstairs offers 3 bedrooms, 2 bathrooms, plus an open area—ideal for a study, play area, pet zone, or family room. This open area overlooks the main floor with a soaring ceiling up to 18-20 feet! The spacious primary bedroom has ample windows, a 5-piece ensuite with a massaging shower, and a large walk-in closet. A roomy laundry area provides extra storage. The entrance faces southeast, and the bright, open living and dining area faces southwest with a 10-foot ceiling. The kitchen offers generous storage for functional, stylish living. Open House March 22 SAT 2-4pm.
Rooms
- TypeLevelDimensionsFlooring
- Living roomMain15' x 17' 8"Other
- Dining roomMain15' 3.9" x 9'Other
- KitchenMain15' 3.9" x 9' 5"Other
- FoyerMain5' 9.6" x 19' 3"Other
- Primary bedroomAbove18' x 15' 8"Other
- Walk-In ClosetAbove9' x 5' 8"Other
- BedroomAbove11' x 10' 9.6"Other
- BedroomAbove10' 3" x 11' 9"Other
- Family roomAbove10' 11" x 13' 5"Other
- Recreation RoomBasement16' x 17' 2"Other
- BedroomBasement12' 9.6" x 11' 8"Other
Listing Agents
Request More Information
Request More Information
Location
2456 163 Street #7, Surrey, British Columbia, V3Z 8B8 Canada
Around this property
Information about the area within a 5-minute walk of this property.
Request Neighbourhood Information
Learn more about the neighbourhood and amenities around this home
Request NowPayment Calculator
- $
- %$
- %
- Principal and Interest $6,343 /mo
- Property Taxes n/a
- Strata / Condo Fees n/a

