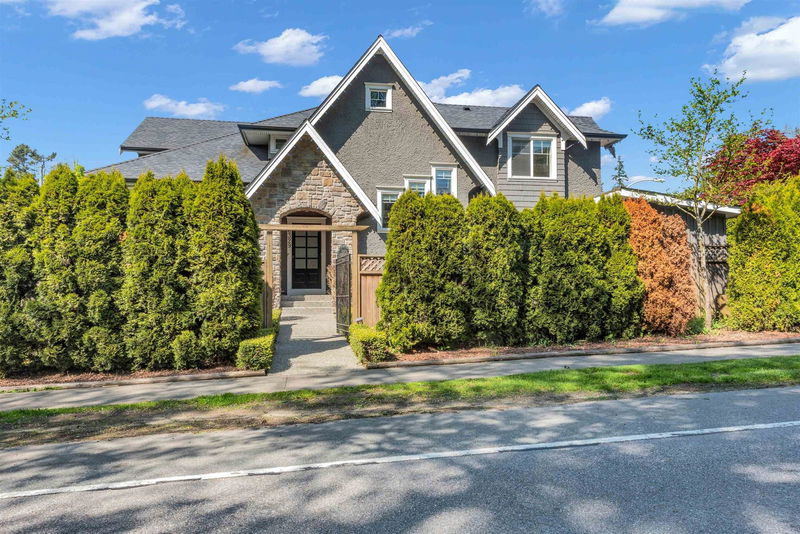Key Facts
- MLS® #: R2926051
- Property ID: SIRC2102129
- Property Type: Residential, Single Family Detached
- Living Space: 4,019 sq.ft.
- Lot Size: 5,227.20 sq.ft.
- Year Built: 2012
- Bedrooms: 3+1
- Bathrooms: 5+1
- Parking Spaces: 4
- Listed By:
- Parallel 49 Realty
Property Description
This exceptional custom home has exquisite craftsmanship and premium features. The well-designed floor plan includes a stunning great room, dining area, and covered patio. The gourmet kitchen has high-end appliances, a wine bar, and a spacious quartz-topped island, with abundant built-in cabinetry throughout. The upper level has a master bedroom with a luxurious ensuite, two bedrooms with enauites, and a loft area. The lower level has a media room, full bath, and another bedroom, with a rec room that has its own entrance and can be converted into one or two bedrooms. The home's interior/exterior sound system adds to its allure, making it a must-see for those seeking a luxurious and functional living space. New refrigerator, freezer, and hood fans.
Rooms
- TypeLevelDimensionsFlooring
- Great RoomMain15' 11" x 14' 6"Other
- Dining roomMain16' 9.9" x 8' 9.9"Other
- KitchenMain17' 2" x 8' 5"Other
- Bar RoomMain10' 9.9" x 12'Other
- Laundry roomMain7' 5" x 11' 6"Other
- PatioMain18' 9.9" x 14' 3"Other
- Primary bedroomAbove13' 3" x 17' 3.9"Other
- BedroomAbove11' 11" x 9' 9.9"Other
- BedroomAbove11' 9.9" x 12' 2"Other
- LoftAbove8' 6" x 7' 3.9"Other
- BedroomBasement18' 11" x 16' 11"Other
- Recreation RoomBasement18' 11" x 30' 9.9"Other
Listing Agents
Request More Information
Request More Information
Location
16329 8th Avenue, Surrey, British Columbia, V4A 1A3 Canada
Around this property
Information about the area within a 5-minute walk of this property.
- 23.65% 50 à 64 ans
- 19.65% 65 à 79 ans
- 17.02% 35 à 49 ans
- 12.71% 20 à 34 ans
- 7.91% 80 ans et plus
- 5.33% 15 à 19
- 5.17% 5 à 9
- 4.61% 10 à 14
- 3.94% 0 à 4 ans
- Les résidences dans le quartier sont:
- 78% Ménages unifamiliaux
- 18.87% Ménages d'une seule personne
- 1.97% Ménages de deux personnes ou plus
- 1.16% Ménages multifamiliaux
- 158 420 $ Revenu moyen des ménages
- 65 997 $ Revenu personnel moyen
- Les gens de ce quartier parlent :
- 85.82% Anglais
- 4.13% Pendjabi
- 3.61% Mandarin
- 1.73% Français
- 1.39% Anglais et langue(s) non officielle(s)
- 1.09% Allemand
- 0.77% Yue (Cantonese)
- 0.51% Italien
- 0.47% Espagnol
- 0.46% Ukrainien
- Le logement dans le quartier comprend :
- 84.69% Maison individuelle non attenante
- 13.34% Duplex
- 1.02% Maison en rangée
- 0.74% Maison jumelée
- 0.15% Appartement, moins de 5 étages
- 0.06% Appartement, 5 étages ou plus
- D’autres font la navette en :
- 5.57% Marche
- 2.45% Autre
- 0.27% Transport en commun
- 0% Vélo
- 30.5% Diplôme d'études secondaires
- 24.47% Baccalauréat
- 18.33% Certificat ou diplôme d'un collège ou cégep
- 9.72% Aucun diplôme d'études secondaires
- 8.43% Certificat ou diplôme d'apprenti ou d'une école de métiers
- 5.46% Certificat ou diplôme universitaire supérieur au baccalauréat
- 3.09% Certificat ou diplôme universitaire inférieur au baccalauréat
- L’indice de la qualité de l’air moyen dans la région est 1
- La région reçoit 474.39 mm de précipitations par année.
- La région connaît 7.4 jours de chaleur extrême (27.16 °C) par année.
Request Neighbourhood Information
Learn more about the neighbourhood and amenities around this home
Request NowPayment Calculator
- $
- %$
- %
- Principal and Interest $10,249 /mo
- Property Taxes n/a
- Strata / Condo Fees n/a

