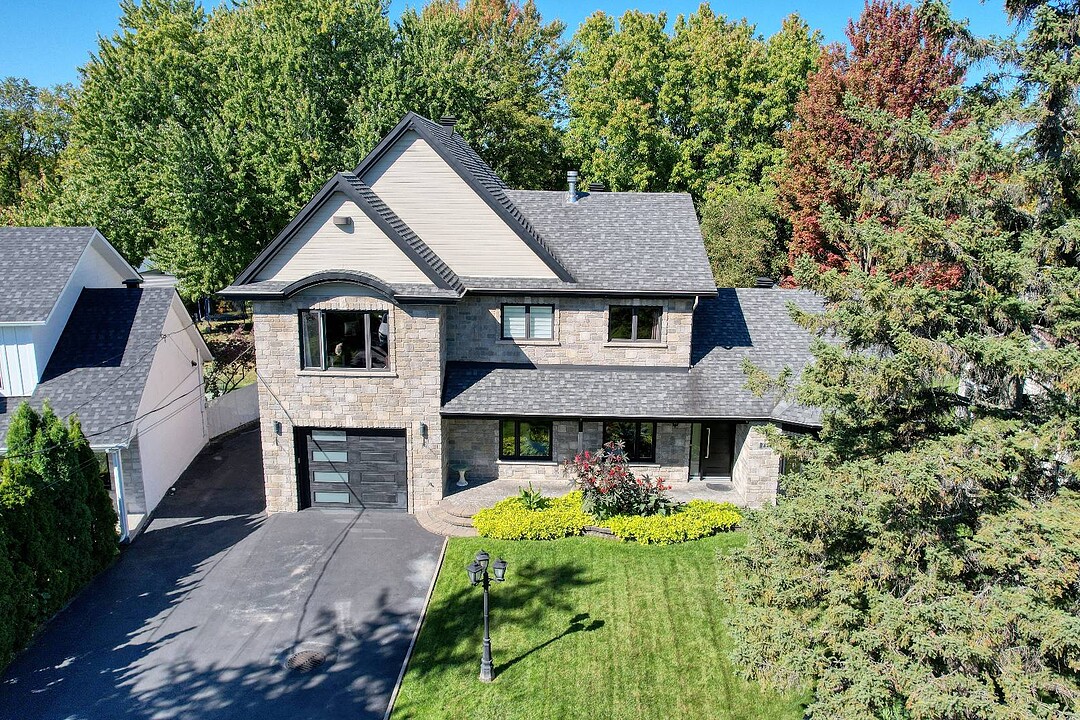
Come discover a prestigious residence combining elegance, comfort, and a waterfront lifestyle. Located in a peaceful and sought-after area of Repentigny, this property embodies the perfect balance between nature, refinement, and modernity. Spacious to your heart's content, it offers 4 bedrooms, 2 bathrooms, and a powder room, ideal for welcoming family and guests in the utmost comfort. Each space has been carefully designed to maximize light, well-being, and functionality. The 20,000 sq. ft. lot, bordered by mature trees, provides rare privacy and a serene atmosphere by the water.
Located on the banks of a navigable river that has NEVER flooded, this is the perfect property for kayaking or boating enthusiasts.
The exterior invites you to relax and enjoy special moments: take advantage of a spa and breathtaking views of the surrounding nature. Both peaceful and close to all amenities, this home offers the perfect atmosphere for those seeking natural beauty without compromising on comfort.
Nothing has been left to chance, as the owners have ensured rigorous maintenance and numerous quality upgrades over the years, including:
* Integrated sound system on all three floors (2009)
- Heated gutters for simplified winter maintenance (2009)
- Heated floors (installed between 2009 and 2022)
- Two bathrooms completely renovated with luxurious materials (2022)
- Modernized kitchen with high-end finishes (2023)
- New front door and new patio door (2025)
- One electric charging station with the possibility of adding a second
Every detail reflects a constant concern for quality and comfort. Nothing has been left to chance, as the owners have ensured rigorous maintenance and numerous high-quality upgrades over the years, including:
* Integrated sound system on all three floors (2009)
- Heated gutters for simplified winter maintenance (2009)
- Heated floors (installed between 2009 and 2022)
- Two bathrooms completely renovated with luxurious materials (2022)
- Modernized kitchen with high-end finishes (2023)
- New front door and new patio door (2025)
- One electric charging station with the possibility of adding a second one.
Combining an exceptional location, high-end finishes, and potential for intergenerational/bachelor living (separate basement entrance and easily accessible plumbing and electrical installations), this property stands out as one of the most attractive opportunity.
NOTICE NO. 1 - AREA AND FLOOR PLANS AVAILABLE: Although the floor plans come from a source deemed reliable, Sotheby's International Realty Québec does not guarantee their accuracy. Actual dimensions and configuration may differ from those shown. The buyer must make any verifications they deem important.
NOTICE NO. 2 - When searching for a property, you have the right to be represented by the broker of your choice. It is in your best interest to be informed of the rules governing broker representation. This will allow you to make an informed choice, either: 1. to receive fair treatment from the seller's broker OR 2. to be represented by your own broker, who will protect your interests.
NOTICE NO. 3 - Intergenerational: The Buyer must verify with the City that the intergenerational apartment complies with regulations.
773 Boul. de L'Assomption, Repentigny, Québec, J6A7P7 加拿大
Information about the area around this property within a 5-minute walk.
Sotheby’s International Realty Québec
407 rue Principale, bureau 201
Saint-Sauveur, 魁北克, J0R 1R4