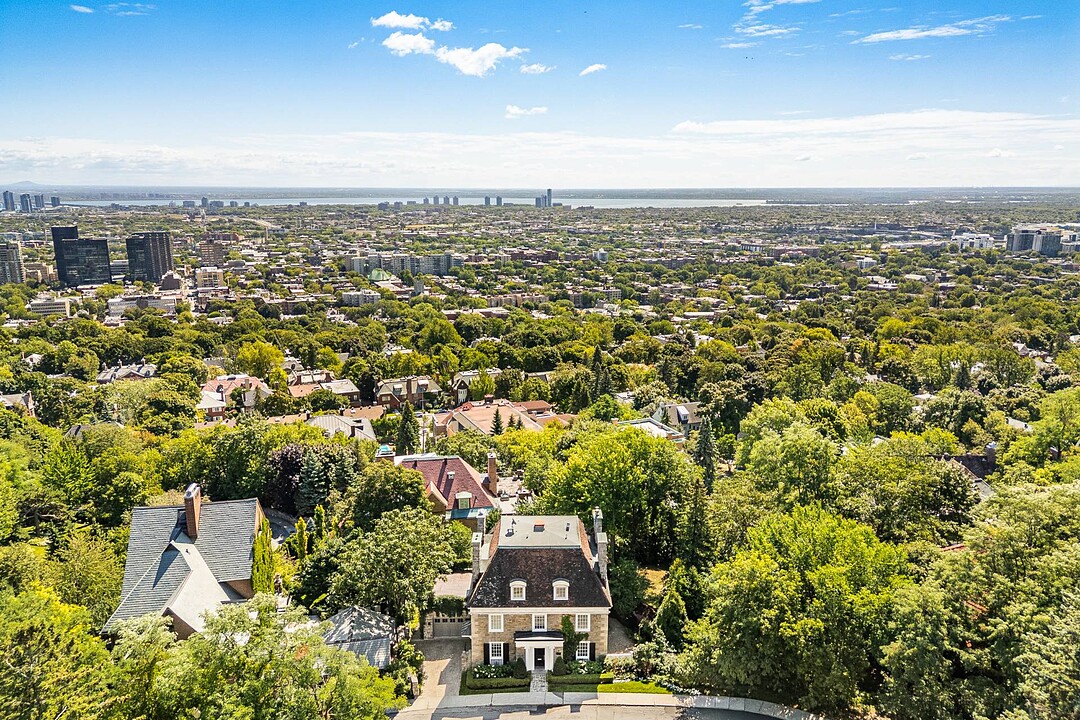
Perched atop one of Westmount's most coveted vantage points, this 1929 stone manor is a masterwork of architecture and design, offering sweeping, cinematic views that extend across the river and city skyline. Reimagined with exquisite attention to detail, this residence represents the pinnacle of transitional elegance - where timeless craftsmanship meets contemporary luxury. Every element has been meticulously curated to satisfy the most discerning connoisseur of fine living, resulting in a home that is both a work of art and a sanctuary.
Bathed in southern light across its four levels, the home's interiors are as luminous as they are sophisticated. The formal living and dining rooms command breathtaking panoramas and are anchored by a gas fireplace framed with an antique mantle - an ode to heritage amidst modern refinement. A discreet catering kitchen with dumbwaiter services the dining room, while a side mudroom, complete with custom millwork and a convenient dog bath, offers a seamless blend of function and form. The garden level -designed for everyday living - features an open-concept kitchen and family room where French doors dissolve the boundary between indoors and out, revealing a private landscaped oasis by Stuart Webster. The chef's kitchen is an entertainer's dream: a Wolf six-burner gas range, a marble island with seating for four, and bespoke cabinetry complemented by a temperature-controlled wine cellar with custom Vinum racks accommodating 850 bottles. This level also boasts a gas fireplace, a refined office and a versatile guest suite (currently a fitness room), with ensuite bath boasting a steam shower, and radiant white-oak flooring. Ascending the original spiral staircase, the second level is crowned by a sumptuous primary suite featuring a gas fireplace. Here, a wood-panelled study, dual walk-in closets, and a spa-inspired bathroom with heated marble floors, his-and-hers vanities, and a Jacuzzi tub with panoramic views create a retreat of rare distinction. From the bedroom itself, sweeping vistas are framed as living art, while a private terrace invites moments of serenity. The top floor reveals a bright, airy den/playroom flanked by two generous bedrooms and a full bathroom--an ideal hideaway for family or guests. Every modern comfort has been seamlessly integrated: a five-zone Sonos sound system, integrated TVs, intercom, alarm, landscape lighting, and central vacuum. Exterior appointments include a stone patio, fenced dog run, and an attached two-car garage. This residence, where old-world grandeur meets contemporary luxury, is a testament to the enduring prestige of Westmount living. Declarations * The two-car garage is best suited for 1 SUV and 1 sedan * All full baths feature heated floors * 2 air exchangers (house and garage) * Central air * Property may be offered furnished; price to be determined. -All fireplaces need to be verified by the buyer and are sold without any warranty with respect to their compliance with applicable regulations and insurance company requirements. -The choice of building inspector to be agreed upon by both parties prior to inspection.
40 Ch. Belvedere, Westmount, Quebec, H3Y1P4 加拿大
Information about the area around this property within a 5-minute walk.
Sotheby’s International Realty Québec
1430 rue Sherbrooke Ouest
Montréal, 魁北克, H3G 1K4