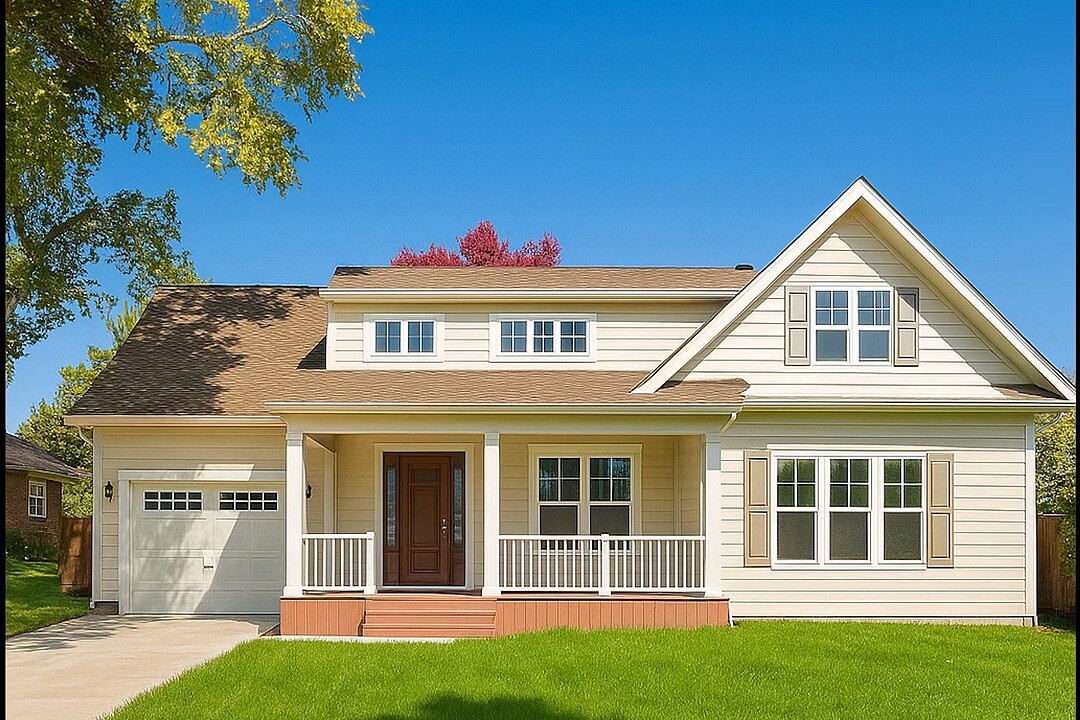
Discover 3,036.6 sq ft of elegant living in this custom-designed masterpiece. Bathed in natural light, the home showcases soaring windows, luxurious finishes, and rich hardwood floors throughout. Featuring 6 generously sized bedrooms, 4+1 bathrooms, a main floor office, and a fully finished basement, there's space for everyone. The gourmet kitchen impresses with top-tier appliances, a wine fridge, sleek pantry, and a striking island centerpiece. Step outside to your private, sun-drenched backyard oasis fully fenced and complete with a covered lanai, perfect for relaxing or entertaining. A paved driveway and tandem two-car garage.
Extraordinary opportunity to own a custom masterpiece in the heart of Beaconsfield South. Perfectly positioned on a tranquil street, this newly constructed residence offers a rare blend of timeless sophistication, contemporary comfort, and a lifestyle tailored to the modern family.
Set within walking distance to top-rated schools, charming Beaurepaire Village, grocery stores, restaurants, boutique shops, the train station, and public transit, this home presents the perfect marriage of convenience and elegance in one of the West Island's most prestigious neighbourhoods.
This exceptional home is a true embodiment of refined luxury, seamlessly blending thoughtful design, architectural excellence, and high-performance features.
Property Highlights:
Situated on an expansive 9,156 sq ft lot, offering both grandeur and privacy
Sun-drenched backyard sanctuary, professionally landscaped and fully fenced, ideal for outdoor entertaining and family enjoyment
Over 3,036.6 sq ft of meticulously curated interior space designed with comfort, flow, and elegance in mind
6 generous bedrooms and a main-floor office cater to families of all sizes and lifestyles
A spectacular primary suite welcomes you through grand double doors and features a custom walk-in closet, a spa-inspired ensuite with heated floors, a floating double vanity, a deep soaker tub, and a luxurious Norwegian glass walk-in shower
Practical second-floor laundry room for everyday ease
Radiant heated flooring in key areas ensures year-round comfort
A designer chef's kitchen complete with premium stainless steel appliances, ceiling-height cabinetry, a walk-in pantry, an oversized quartz island, and a temperature-controlled wine cellar--an entertainer's dream
Expansive windows throughout invite natural light to cascade into every corner, creating a warm and inviting ambiance
Exquisite hardwood and ceramic flooring lend a refined, cohesive finish
An elegant gas fireplace anchors the living space, perfect for cozy evenings
Ample storage solutions seamlessly integrated across all levels
Impressive high ceilings paired with thoughtfully placed recessed lighting to elevate the atmosphere
The covered lanai offers an intimate outdoor haven--perfect for hosting, relaxing, or enjoying peaceful summer mornings
Full irrigation system for effortless lawn maintenance
Backup generator supported by two rented propane tanks, ensuring uninterrupted comfort
A state-of-the-art security system including external cameras and interior motion detectors for peace of mind Double tandem garage with sleek epoxy flooring, plus a paved driveway with generous parking for guests
High-efficiency multi-zone heat pump system engineered to perform in extreme conditions down to -25°C.
RDC: 1,602.5 sq ft 2nd floor: 1,434.1 sq ft Basement: 1,702.9 sq ft Garage: 543.7 sq ft
539 Church Street, Beaconsfield, Québec, H9W3T3 加拿大
Information about the area around this property within a 5-minute walk.
Sotheby’s International Realty Québec
1430 rue Sherbrooke Ouest
Montréal, 魁北克, H3G 1K4