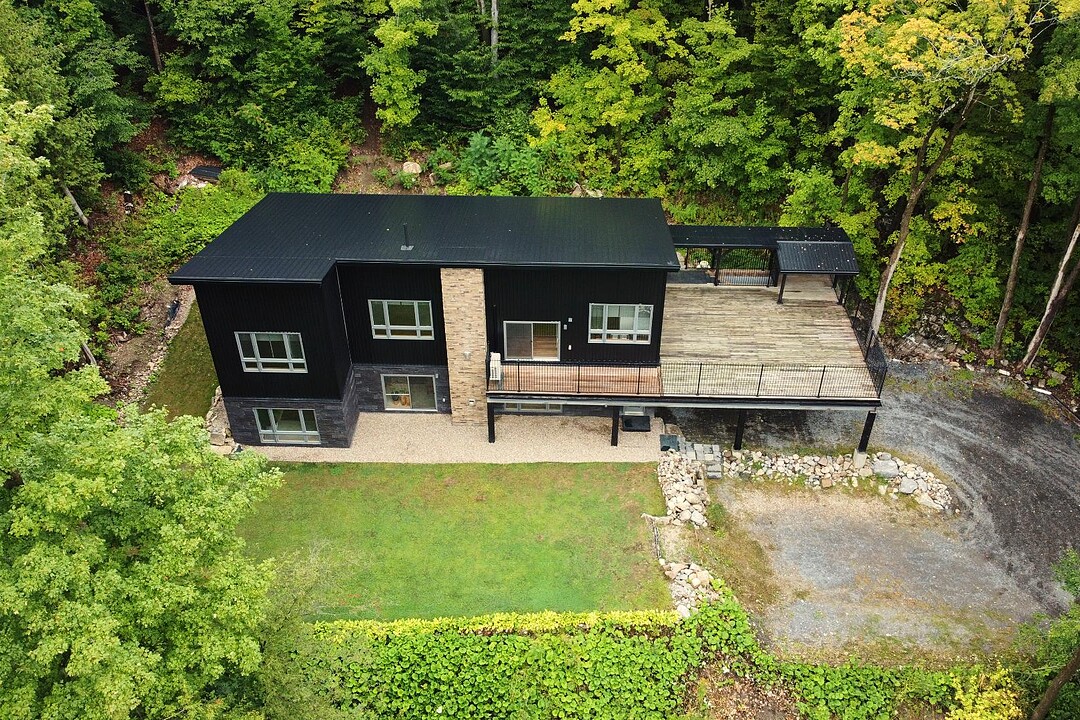重要事实
- MLS® #: 24208103
- 物业编号: SIRC2696747
- 物业类型: 住宅, 复式
- 地面积: 50,374.02 平方呎
- 建成年份: 2021
- 卧室: 2
- 浴室: 2+1
- 停车位: 4
- 市政 税项 2025: $5,733
- 学校 税项 2025: $545
- 挂牌出售者:
- François Emond
楼盘简介
Succumb to the charm of this home, a true oasis of tranquility in the heart of Gatineau Park's lush nature. More than just a house, it's a space where your freedom of expression can flourish. The architectural design, completely devoid of load-bearing walls, offers you unprecedented creative freedom. Imagine an open, bright living space perfectly adapted to your vision: a single-family home, a multigenerational residence, or even a duplex. The surprising ceiling heights create a feeling of spaciousness and lightness, revealing a unique character and timeless elegance.
** Oversized outdoor terrace for an ideal extension of the home into nature.
** Ceiling heights of 13'6" and 16' on the second floor.
** Four generously sized bedrooms.
** Two large home offices** to balance privacy and productivity.
** Underground electrical wiring.
** A 1.5-foot-high concrete foundation wall** runs the full length of the terrace and frames the entire house. As a result, the foundation is ready to accommodate an expansion on the upper and ground floors, which could easily add an additional 1,500 to 1,750 square feet.
** The house's location was chosen to maximize natural light, and the view provides spectacular sunsets.
** The well is 180 feet deep and is equipped with a heating cable that ensures water flow during the winter.
设施和服务
- 停车场
房间
- 类型等级尺寸室内地面
- 走廊底层7' 3.6" x 12' 1.2"混凝土
- 走廊二楼10' 4.8" x 16' 3.6"木材
- 厨房二楼14' 1.2" x 13' 1.2"木材
- 洗手间底层6' 4.8" x 3' 1.3"混凝土
- 餐厅二楼14' 1.2" x 14' 1.2"木材
- 厨房底层15' 4.8" x 10' 1.3"混凝土
- 起居室二楼14' 1.2" x 14' 1.2"木材
- 餐厅底层16' 1.2" x 13' 9.6"混凝土
- 家庭办公室二楼10' 4.8" x 13' 3.6"木材
- 起居室底层14' 4.8" x 14' 10.8"混凝土
- 主卧室二楼14' 1.2" x 13' 3.6"木材
- 家庭办公室底层12' 1.3" x 14' 3.6"混凝土
- 步入式壁橱二楼4' 8.4" x 15' 10.8"木材
- 主卧室底层13' 10.8" x 14' 3.6"混凝土
- 步入式壁橱底层4' 8.4" x 14' 3.6"混凝土
- 卧室二楼15' 9.6" x 17' 1.2"木材
- 卧室底层9' 1.2" x 17' 8.4"混凝土
- 洗手间二楼10' 4.8" x 7' 4.8"瓷砖
- 洗手间底层9' 1.2" x 9' 4.8"混凝土
- 洗衣房二楼5' 8.4" x 10' 4.8"木材
向我询问更多信息
位置
1094Z Ch. de la Montagne, Aylmer, Québec, J9J3S1 加拿大
房产周边
Information about the area around this property within a 5-minute walk.
付款计算器
- $
- %$
- %
- 本金和利息 0
- 物业税 0
- 层 / 公寓楼层 0
销售者
Sotheby’s International Realty Québec
1430 rue Sherbrooke Ouest
Montréal, 魁北克, H3G 1K4

