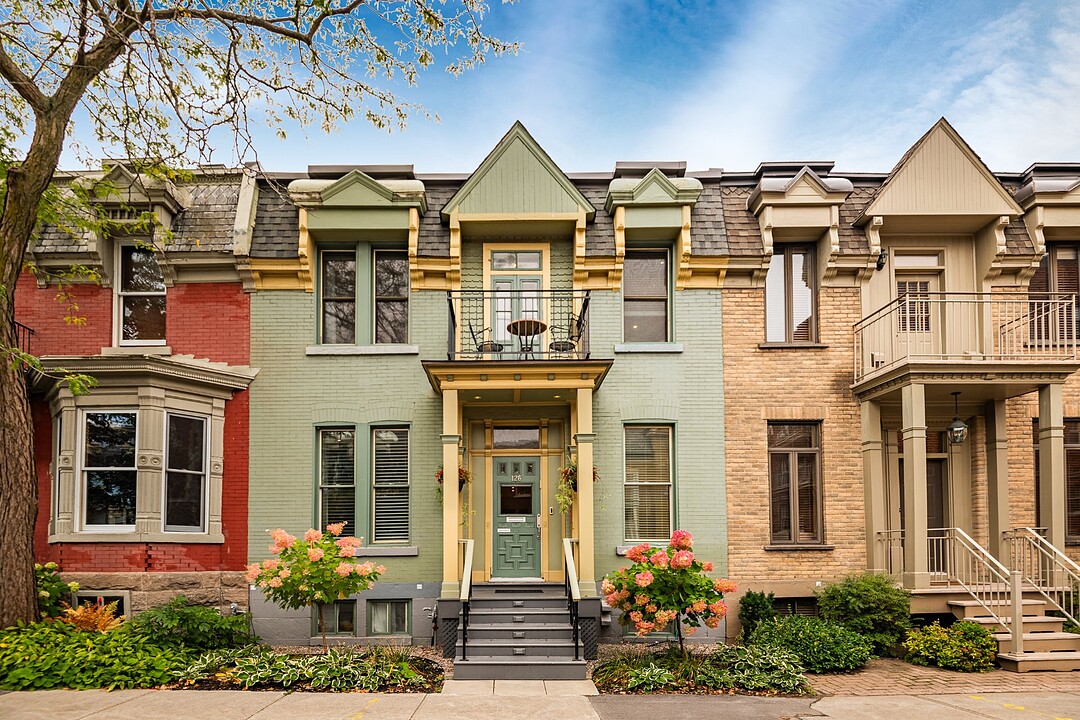重要事实
- MLS® #: 21711890
- 物业编号: SIRC2854689
- 物业类型: 住宅, 独立家庭独立住宅
- 地面积: 2,171.08 平方呎
- 建成年份: 1894
- 卧室: 4
- 浴室: 3+1
- 停车位: 1
- 市政 税项 2025: $10,323
- 学校 税项 2025: $1,307
- 挂牌出售者:
- Lindsay Hart, Andrew Hops
楼盘简介
Bright and fully renovated, this 3+1bedroom, 3+1bathroom home offers a perfect blend of modern comfort and classic charm in Westmount's desirable Flats. With high ceilings and moldings, abundant natural light, hardwood floors, open-concept living and dining, a chef's kitchen, large back deck, landscaped garden, and a beautifully finished basement, this turnkey property is a rare find in a prime, family-friendly location. A must see!
Ideally situated on the coveted Westmount Flats, this beautifully renovated residence offers a perfect balance of modern comfort and refined old-world charm. Thoughtfully updated throughout, the home is designed for elegant living and effortless entertaining, all within steps of Westmount's most desirable amenities--including parks, pools, tennis courts, top schools, metro stations, and the Glen Hospital.
Upon entering, you're welcomed by a generous vestibule featuring an oversized closet, ideal for storing outerwear and seasonal essentials. The main floor flows seamlessly, beginning with a sun-drenched living room adorned with original moldings and timeless architectural details. Adjacent is an elegant dining room, enhanced by French doors that open onto a large, private deck--perfect for al fresco dining or weekend gatherings.
The heart of the home is the fully renovated chef's kitchen, complete with a gas range, abundant custom cabinetry, and a central island offering both style and functionality. A discreetly located powder room adds convenience without compromising aesthetics.
Upstairs, a skylight landing creates a bright and airy space, perfect for a reading nook or home workstation. The expansive primary suite serves as a true retreat, featuring a walk-in closet and a luxurious ensuite bathroom equipped with heated floors, a deep jacuzzi tub, and refined finishes. Two additional bedrooms, each with built-in closets, share a well-appointed family bathroom with another skylight, bathing the space in natural light.
The fully finished basement adds impressive versatility to the home. It boasts a spacious family room with custom built-ins--ideal for movie nights or playtime--as well as an additional bedroom or office with extensive storage. A large laundry room offers excellent functionality, and a full bathroom with a walk-in shower makes this level perfect for guests, extended family, or live-in help.
Outdoors, the beautifully landscaped garden and expansive back deck provide a serene escape for both daily living and entertaining. Whether you're enjoying a morning coffee or hosting a summer dinner party, the outdoor space complements the lifestyle this home so effortlessly provides.
Turnkey and tastefully updated throughout, this exceptional property is a rare opportunity to own a thoughtfully designed home in one of Westmount's most sought-after, family-friendly neighborhoods.
See list of improvements by current owners in the annex to the Seller's Declaration form.
Note that there is street parking - license tag
设施和服务
- 地下室 – 已装修
房间
- 类型等级尺寸室内地面
- 走廊底层11' x 11' 8.4"石板
- 起居室底层11' x 15'木材
- 餐厅底层10' 1.2" x 16' 6"木材
- 厨房底层10' 1.2" x 16' 2.4"木材
- 洗手间底层3' 4.8" x 6' 4.8"木材
- 走廊底层8' x 14' 2.4"木材
- 主卧室二楼12' 6" x 16'木材
- 其他二楼7' 1.2" x 12' 4.8"瓷砖
- 步入式壁橱二楼4' 7.2" x 9' 6"木材
- 卧室二楼11' 9.6" x 12' 2.4"木材
- 卧室二楼9' 1.3" x 10' 1.3"木材
- 洗手间二楼5' 9.6" x 8' 4.8"瓷砖
- 走廊二楼6' 1.2" x 6' 1.3"木材
- 家庭娱乐室地下室17' x 19' 10.8"混凝土
- 卧室地下室10' 10.8" x 10' 1.2"混凝土
- 洗手间地下室5' 1.2" x 8' 6"混凝土
- 洗衣房地下室4' 1.2" x 11' 4.8"混凝土
向我们咨询更多信息
位置
126 Av. Lewis, Westmount, Québec, H3Z2K6 加拿大
房产周边
Information about the area around this property within a 5-minute walk.
销售者
Sotheby’s International Realty Québec
1430 rue Sherbrooke Ouest
Montréal, 魁北克, H3G 1K4

