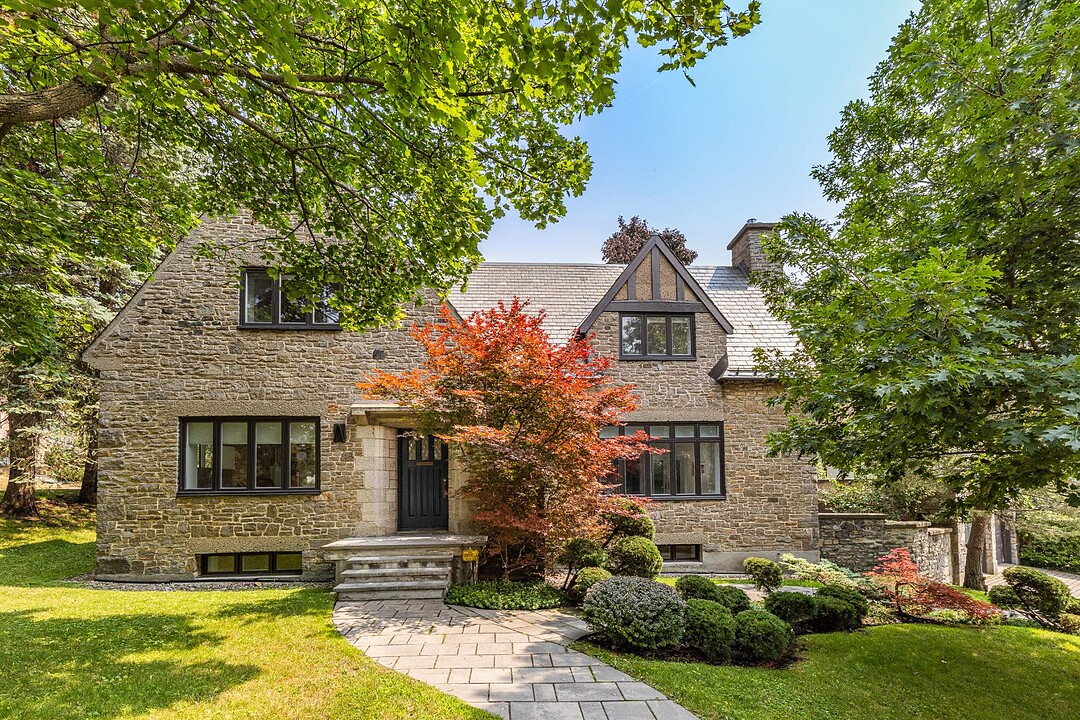重要事实
- MLS® #: 25221904
- 物业编号: SIRC2836579
- 物业类型: 住宅, 独立家庭独立住宅
- 地面积: 6,180.64 平方呎
- 建成年份: 1929
- 卧室: 4
- 浴室: 3+1
- 停车位: 4
- 市政 税项 2026: $26,197
- 学校 税项 2025: $3,265
- 挂牌出售者:
- Lindsay Hart, Liza Kaufman
楼盘简介
Stunning fully renovated detached stone home on a corner lot in prime upper Westmount location, in close proximity to Summit Woods. Beautifully reimagined Westmount-style residence blends timeless architecture with modern luxury. Featuring a bright open-concept main floor, chef's kitchen with dining area, grand living room leading to a private landscaped garden and terrace. Offers 3 bedrooms, 3+1 bathrooms, and a fully finished basement with family room and optional office or 4th bedroom. Includes 2 car garage and 2 driveway parking spots. Exceptional curb appeal -- a true urban oasis!
Elegant Fully Renovated Detached Home in Prime Upper Westmount
Ideally located on one of Upper Westmount's most coveted streets, this detached stone residence sits on a prominent corner lot with outstanding curb appeal. Fully gut renovated to the stone in 2016-2017 by renowned architect Andrea Wolf and designer Catlin Strothers, the home seamlessly blends classic charm with contemporary design and top-tier finishes.
The main floor features a stylish vestibule with built-in storage, a custom architectural staircase, and an open-concept layout perfect for modern living. The chef's kitchen includes state-of-the-art appliances and opens to a spacious dining room--ideal for entertaining. The sunken living room boasts a new gas fireplace and oversized doors that open to a beautifully landscaped garden and terrace. A chic powder room completes the main level.
Upstairs, the home offers two bright children's bedrooms with custom built-ins and a large family bathroom. The reimagined primary suite includes a luxurious ensuite bathroom and plenty of built-in closets.
The fully finished basement includes a large family room, office or guest bedroom, a full bathroom, laundry room, and ample storage.
Additional features include a double garage and 2-car driveway, professionally landscaped garden with lighting, and exceptional attention to detail throughout.
A rare turnkey opportunity in a premier location - this home is a must-see!
*Declarations* - All fireplaces need to be verified by the buyer and are sold without any warranty with respect to their compliance with applicable regulations and insurance company requirements. - The choice of building inspector to be agreed upon by both parties prior to inspection.
设施和服务
- 停车场
- 地下室 – 已装修
- 车库
房间
- 类型等级尺寸室内地面
- 起居室底层16' 1.2" x 21' 6"木材
- 餐厅底层15' 10.8" x 13' 1.2"木材
- 厨房底层13' 8.4" x 17' 2.4"木材
- 家庭娱乐室底层12' 1.3" x 13' 8.4"木材
- 洗手间底层3' 1.3" x 4' 4.8"木材
- 主卧室二楼14' 1.3" x 15' 3.6"木材
- 其他二楼8' 9.6" x 8' 1.3"瓷砖
- 卧室二楼14' 1.2" x 14'木材
- 卧室二楼14' 10.8" x 20' 4.8"木材
- 洗手间二楼10' 7.2" x 7' 4.8"瓷砖
- 家庭娱乐室地下室14' 6" x 18' 4.8"木材
- 家庭办公室地下室12' 1.2" x 19' 1.2"木材
- 洗手间地下室6' 8.4" x 7' 10.8"瓷砖
- 洗衣房地下室9' 3.6" x 5' 3.6"瓷砖
- 其他地下室8' 6" x 5'木材
- 其他地下室6' 3.6" x 14' 1.3"混凝土
向我们咨询更多信息
位置
32 Av. Shorncliffe, Westmount, Québec, H3Y1B2 加拿大
房产周边
Information about the area around this property within a 5-minute walk.
付款计算器
- $
- %$
- %
- 本金和利息 0
- 物业税 0
- 层 / 公寓楼层 0
销售者
Sotheby’s International Realty Québec
1430 rue Sherbrooke Ouest
Montréal, 魁北克, H3G 1K4

