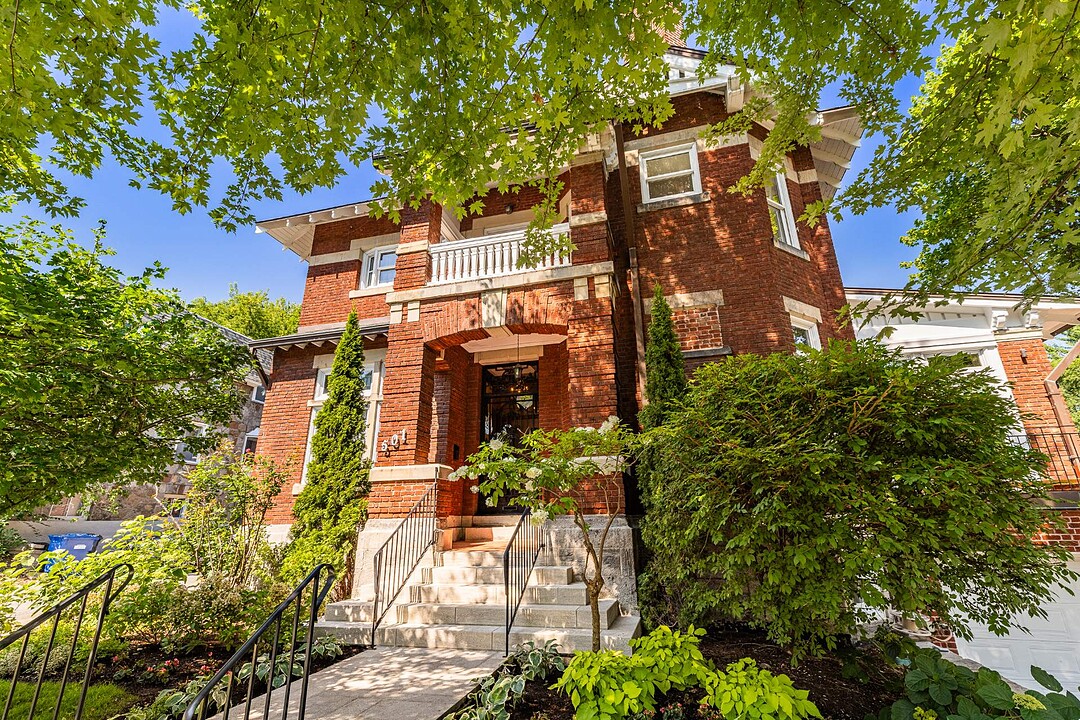重要事实
- MLS® #: 20321725
- 物业编号: SIRC2612025
- 物业类型: 住宅, 独立家庭独立住宅
- 地面积: 7,903.94 平方呎
- 建成年份: 1909
- 卧室: 6
- 浴室: 7
- 停车位: 4
- 市政 税项 2026: $28,669
- 学校 税项 2025: $3,651
- 挂牌出售者:
- Lindsay Hart, Andrew Hops
楼盘简介
Nestled on one of Westmount's most sought-after streets, this meticulously maintained and elegant 4-storey home offers exceptional living with 4+2 bedrooms, 7 full bathrooms and grand living spaces, large open concept kitchen. Featuring high ceilings, rich woodwork, an elevator, and intergenerational potential, 2 integrated garages + 4 driveway spots, a garden, 3 large terraces, this rare property combines refinement, comfort, and functionality in a prime location.
Welcome to 501 Roslyn - A Timeless Masterpiece in the Heart of Westmount Nestled on one of Westmount's most prestigious streets, 501 Roslyn is a rare offering - a residence where classic elegance meets contemporary luxury. Originally restored and completely rebuilt in 2009, this distinguished home has been meticulously reimagined to offer refined living across four impeccably designed levels, all connected by a private elevator. From the moment you arrive, the home makes a striking first impression. A grand entrance with a handcrafted wrought iron door sets the tone for the sophistication within. Inside, the main floor unfolds in a sun-drenched open layout, adorned with soaring ceilings, rich hardwood floors, and timeless architectural details. The expansive living room, anchored by a stately stone fireplace, flows seamlessly into the formal dining area and luminous solarium - an entertainer's dream and a serene retreat for everyday living. Oversized windows invite natural light throughout and open onto an elegant side terrace, ideal for al fresco dining or peaceful mornings with coffee. The gourmet kitchen is a chef's sanctuary - beautifully appointed with a large central island, abundant counter space, custom cabinetry, and breathtaking views. Adjacent is a cozy family room, a generous walk-in pantry, and a full bathroom, along with a versatile home office or den that can easily adapt to your lifestyle needs. Ascend to the second floor, where the luxurious primary suite offers a true private oasis. Enjoy a spa-inspired ensuite and your own intimate balcony. This level also features an additional bedroom, a fully equipped second kitchen, a second living room, laundry, and a private terrace - a perfect layout for multigenerational living, a private guest wing, or a grand primary retreat. The third level features two additional bedrooms, each with its own ensuite bathroom. One of the bedrooms opens onto a generous private terrace, offering treetop views and exceptional privacy. The garden-level basement extends the home's comfort and versatility, featuring a beautifully appointed guest suite with ensuite bath and walk-in closet, a large cinema/family room, an additional bedroom, a full bathroom, a second laundry room, mudroom, and abundant storage space. Direct access to the integrated garage and a climate-controlled wine cellar complete this exquisite home. 501 Roslyn is more than a residence - it is a legacy property, offering unmatched elegance, comfort, and adaptability in one of Montreal's most coveted neighbourhoods. A rare opportunity to own a home where every detail has been thoughtfully curated for the most discerning buyer. *Declarations: -All fireplaces need to be verified by the buyer and are sold without any warranty with respect to their compliance with applicable regulations and insurance company requirements. -The choice of building inspector to be agreed upon by both parties prior to inspection.
设施和服务
- 停车场
- 地下室 – 已装修
- 车库
房间
- 类型等级尺寸室内地面
- 其他底层5' 3.6" x 6' 1.2"瓷砖
- 走廊底层5' 4.8" x 32' 2.4"木材
- 起居室底层14' 6" x 26'木材
- 餐厅底层14' 6" x 15' 9.6"木材
- 日光浴室/日光浴室底层9' x 20' 3.6"木材
- 厨房底层11' 10.8" x 19' 8.4"木材
- 小餐室底层10' 9.6" x 19' 7.2"木材
- 其他底层5' 6" x 12' 1.2"木材
- 家庭办公室底层10' 10.8" x 13' 6"木材
- 书房底层10' 7.2" x 21' 6"木材
- 洗手间底层7' x 9' 8.4"木材
- 主卧室二楼14' 4.8" x 20' 4.8"木材
- 步入式壁橱二楼3' x 10' 6"木材
- 其他二楼9' 9.6" x 12'木材
- 卧室二楼10' 9.6" x 12'木材
- 走廊二楼10' 8.4" x 16'木材
- 家庭娱乐室二楼14' 9.6" x 15' 3.6"木材
- 餐厅二楼8' 3.6" x 17' 9.6"木材
- 厨房二楼10' 6" x 17' 9.6"木材
- 其他二楼4' 1.2" x 7' 4.8"木材
- 洗手间二楼8' 2.4" x 6' 6"瓷砖
- 洗衣房二楼6' 1.2" x 8' 10.8"瓷砖
- 卧室三楼11' 8.4" x 18' 1.2"木材
- 步入式壁橱三楼7' 7.2" x 9' 10.8"木材
- 其他三楼8' 8.4" x 8' 4.8"瓷砖
- 卧室三楼11' 6" x 18' 1.2"木材
- 步入式壁橱三楼4' 9.6" x 8' 3.6"木材
- 其他三楼10' 8.4" x 10' 3.6"其他
- 家庭娱乐室地下室13' 10.8" x 19' 1.2"木材
- 卧室地下室12' 3.6" x 16' 7.2"木材
- 其他地下室3' 10.8" x 7' 4.8"木材
- 洗手间地下室7' 7.2" x 9' 3.6"瓷砖
- 储存空间地下室3' 10.8" x 9' 3.6"瓷砖
- 卧室地下室13' 3.6" x 17'木材
- 步入式壁橱地下室7' 10.8" x 10' 10.8"木材
- 其他地下室10' 4.8" x 10' 9.6"木材
- 洗衣房地下室7' 4.8" x 11' 7.2"瓷砖
- 储存空间地下室7' 6" x 11' 4.8"瓷砖
- 酒窖地下室5' 10.8" x 12' 2.4"瓷砖
- 其他地下室6' 8.4" x 9' 2.4"瓷砖
- 其他地下室6' 8.4" x 4' 10.8"瓷砖
向我们咨询更多信息
位置
501 Av. Roslyn, Westmount, Québec, H3Y2T6 加拿大
房产周边
Information about the area around this property within a 5-minute walk.
付款计算器
- $
- %$
- %
- 本金和利息 0
- 物业税 0
- 层 / 公寓楼层 0
销售者
Sotheby’s International Realty Québec
1430 rue Sherbrooke Ouest
Montréal, 魁北克, H3G 1K4

