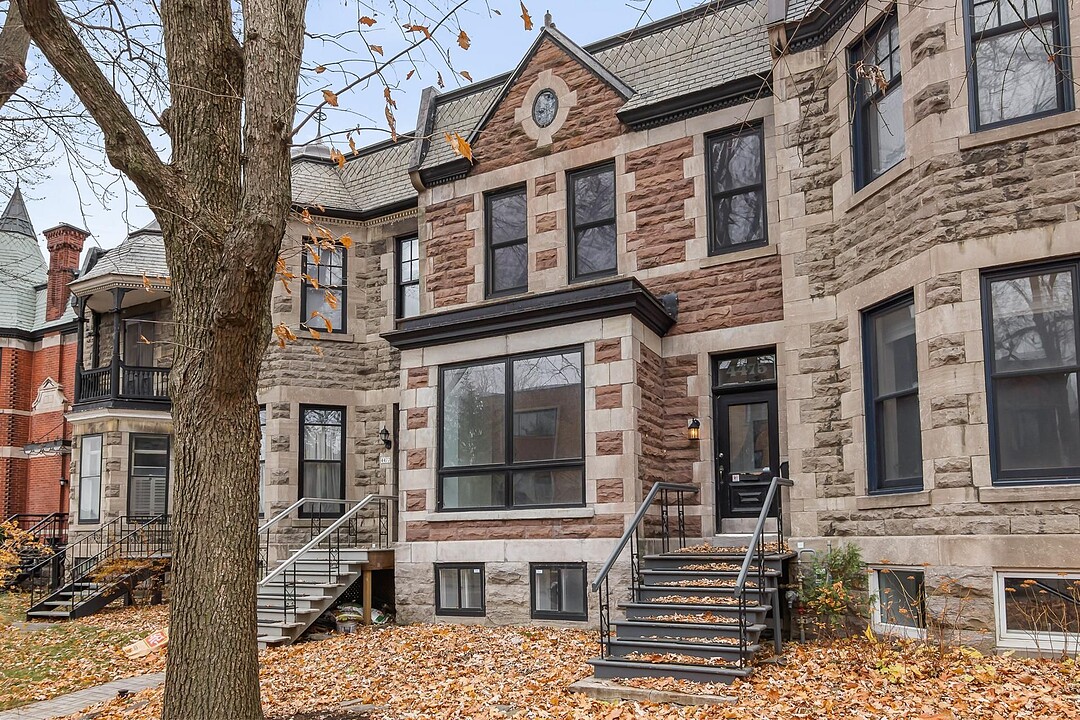重要事实
- MLS® #: 27657156
- 物业编号: SIRC2973158
- 物业类型: 住宅, 独立家庭独立住宅
- 地面积: 1,999.93 平方呎
- 建成年份: 1900
- 卧室: 5
- 浴室: 3+1
- 停车位: 2
- 市政 税项 2024: $10,532
- 学校 税项 2025: $1,388
- 挂牌出售者:
- Saul Ciecha
楼盘简介
Fabulous 4+1 bedroom family home located on the flats of Westmount, steps from beautiful Westmount Park. Exceptionally maintained, it features 2+1 bathrooms, large windows inviting abundant natural light, high ceilings, superb wood floors, and 2 parking spaces, an exceptional luxury in the neighborhood. This luminous and refined home offers an outstanding living environment and will welcome you with distinction and elegance.
Welcome to this beautifully maintained family residence, ideally situated on the flats of Westmount just steps from Westmount Park, one of the neighbourhood's most cherished landmarks, and close to the area's finest schools, cafés, and boutiques. Combining elegance, natural light, and thoughtful design, this home offers an exceptional living experience in one of Montreal's most prestigious enclaves.
Main Floor
A welcoming vestibule opens onto a classic cross-hall plan, enhanced by high ceilings that elevate the sense of space and light throughout the ground floor.
To the left, the spacious living room exudes warmth with a beautiful wood-burning fireplace, custom built-ins, and gleaming hardwood floors.
To the right, an elegant dining room easily accommodates large gatherings, enhanced by refined moldings and abundant natural light.
The kitchen, located just beyond, features ample cabinetry, marble countertops, a subway tile backsplash, and stainless-steel appliances, along with direct access to the outdoor parking--a practical and rare convenience in Westmount. A powder room completes this bright and fluid main level.
Second Floor
The primary bedroom suite is filled with natural light and offers a recently renovated ensuite bathroom and a walk-in closet.
Three additional spacious bedrooms share a beautifully appointed family bathroom. A large skylight above the staircase fills the upper floor with a serene, airy glow throughout the day.
Basement
The finished lower level includes a charming family room with exposed brick and wood beams, an additional bedroom or guest suite, a bathroom, and a laundry area--combining warmth, character, and functionality.
Outdoor & Parking
Two exterior parking spaces add convenience to this exceptional property, located mere steps from Westmount Park, and moments from schools, gyms, public transit, parks, and other amenities.
*Declarations: - The Promise to Purchase must be presented to the listing broker. - Appliances are sold without legal warranty. - The building inspector must be mutually agreed upon by both parties. - Any Promise to Purchase must include a pre-approval letter from a recognized financial institution or proof of funds.
**Please note virtual staging has been applied to select images to illustrate possible layouts.
设施和服务
- 停车场
- 地下室 – 已装修
房间
- 类型等级尺寸室内地面
- 起居室底层13' x 17' 1.2"木材
- 餐厅底层13' 9.6" x 18' 1.3"木材
- 厨房底层10' 3.6" x 16' 2.4"其他
- 洗手间底层4' x 4' 3.6"瓷砖
- 主卧室二楼11' 6" x 13' 10.8"木材
- 洗手间二楼5' 9.6" x 10' 1.3"瓷砖
- 卧室二楼9' 1.3" x 10'木材
- 家庭办公室二楼8' 7.2" x 15' 3.6"木材
- 卧室二楼10' 4.8" x 10' 9.6"木材
- 洗手间二楼8' x 8'瓷砖
- 家庭娱乐室地下室14' x 17' 9.6"浮动地板
- 卧室地下室9' 2.4" x 13' 9.6"浮动地板
- 洗手间地下室4' 1.2" x 9' 1.2"瓷砖
- 储存空间地下室8' 7.2" x 25' 8.4"混凝土
- 洗衣房地下室10' x 15'混凝土
向我询问更多信息
位置
4475 Boul. De Maisonneuve O., Westmount, Québec, H3Z1L8 加拿大
房产周边
Information about the area around this property within a 5-minute walk.
付款计算器
- $
- %$
- %
- 本金和利息 0
- 物业税 0
- 层 / 公寓楼层 0
销售者
Sotheby’s International Realty Québec
1430 rue Sherbrooke Ouest
Montréal, 魁北克, H3G 1K4

