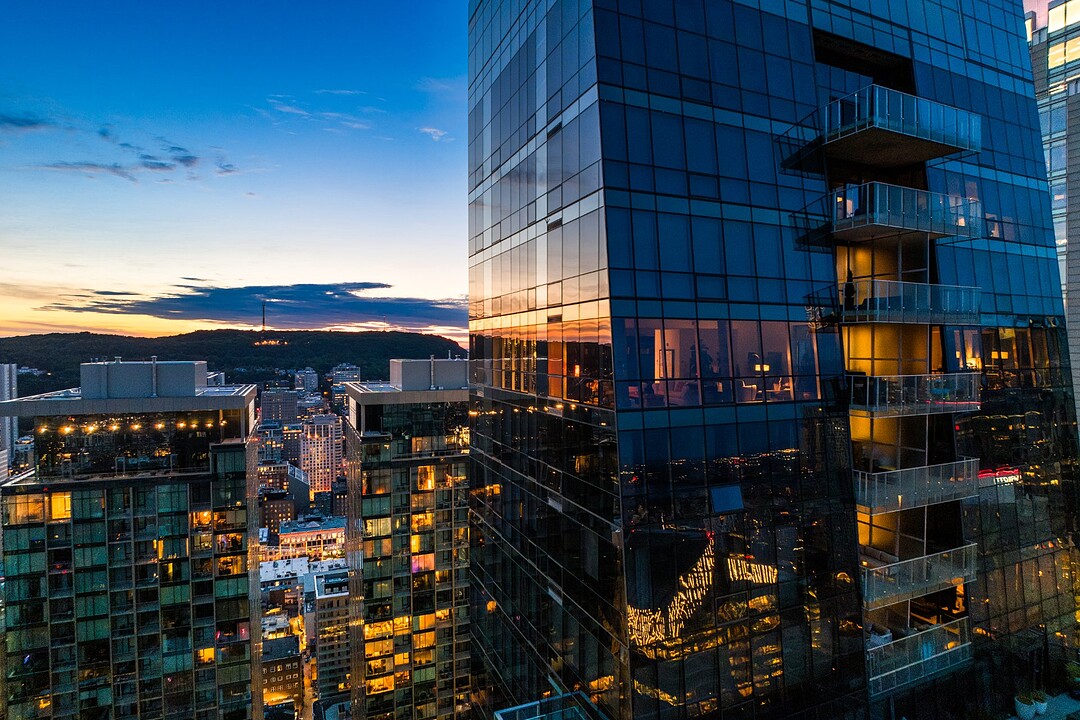重要事实
- MLS® #: 17620383
- 物业编号: SIRC2560529
- 物业类型: 住宅, 公寓
- 类型: 顶层豪华公寓
- 生活空间: 2,313.16 平方呎
- 建成年份: 2018
- 卧室: 3
- 浴室: 2+1
- 停车位: 3
- 层 / 公寓楼层: $33,636
- 市政 税项 2025: $17,743
- 学校 税项 2025: $2,379
- 挂牌出售者:
- Cyrille Girard
楼盘简介
L/Avenue Collection Penthouses - PH 4602 First resale since the construction of L/Avenue.
This remarkable penthouse offers spectacular views of the St. Lawrence River, the chic West End of Montreal, Mount Royal, and the vast metropolitan area as far as the eye can see.
Facing three (3) horizons, it boasts a unique 180° panorama with stunning floor-to-ceiling windows and perfect ceiling heights of 11 feet (3.35 meters).
Spacious LOGGIA plus two (2) balconies for an unparalleled living environment.
Offered fully finished, with (3) THREE GARAGES and (3) THREE STORAGE SPACES.
A prestigious address in the heart of downtown Montreal.
Chicissime !!!
L/Avenue - The Residences
Penthouse Collection
Penthouse PH 4602 - First Resale
Rare penthouse with (3) THREE exposures: SOUTH, WEST, and NORTH
Elegant layout and proportions
Perfect 11-foot (3.35-meter) ceilings
- (1) One spacious loggia
- (2) Two balconies
- Stunning, custom glass-enclosed wine cellar for 1,108 bottles
- Ensuite bathroom with abundant natural light in the primary bedroom
- Thoughtfully designed and fully built-out closets
- Multiple integrated storage spaces
- Motorized shades in every room
- (3) THREE parking spaces
- (3) THREE storage units
L'Avenue - The Residences
- PRIME location in the heart of downtown West Montreal
- Secure building with 24/7 doorman
- Expansive indoor and outdoor pools
- Multiple impressive terraces
- Generous and elegant shared spaces
- Fully equipped two-level fitness center
- Boldly contemporary architecture
The layout of Penthouse PH 4602 is organized in a U-shape, with (2) two wings framing a central area that brings together a vast living room, a dining room, and a large kitchen - all oriented toward breathtaking views of the St. Lawrence River, Mount Royal, Westmount, and the sophistication of downtown WEST Montreal.
A refined ambiance pervades the entire penthouse.
Generous volumes and (3) THREE glass façades envelop the space in one fluid, elegant movement.
This continuity is enhanced by a play of angles and glass incorporating indirect lighting, as well as a succession of architectural details with clean lines.
The soaring 11-foot (3.35-meter) ceilings lend the rooms a sense of serene grandeur, elevated by warm-toned hardwood floors.
The seamless flow, the spaciousness, the meticulous choice of materials, and the precision of the finishes all reflect the strength of a bold contemporary architectural vision -- perfectly in harmony with a unique, elegant, and dynamic panorama.
The current owners had the foresight and vision to design, from the very beginning, a penthouse of exceptional character.
Ideally located in the heart of Montreal's most prestigious district, L/Avenue places you just steps from the city's top destinations + the REM transit system.
Art Galleries Museums
- Montreal Museum of Fine Arts
- McCord Stewart Museum
- Pointe-à-Callière Museum
- PHI Centre
- Belgo Building
Concert Halls Theatres
- Bell Centre
- Place des Arts
- Montreal Symphony Orchestra (OSM)
- Théâtre du Nouveau Monde (TNM)
Landmarks
- Mount Royal Park
- Dorchester Square
- Phillips Square
- de la Montagne Street
- Peel Street
- Sherbrooke Street West Ritz-Carlton Hotel
Shopping
- Holt Renfrew Ogilvy Four Seasons Hotel
- Château d'Ivoire
- Place Ville Marie PVM
- Maison Birks
- Eaton Centre Time Out Market
Universities
- McGill University
- Concordia University
- HEC Montréal (affiliated with Université de Montréal)
- UQAM ÉTS
Decidedly Chic and Exceptionally Rare !!!
设施和服务
- 3 车库
- Eat in Kitchen
- Walk In Closet
- 不锈钢用具
- 中央真空系统
- 中央空调
- 仓库
- 保温的窗/门
- 健身房
- 加热地板
- 城市
- 壁球场
- 大理石台面
- 媒体室/剧院
- 室内游泳池
- 室外厨房
- 室外游泳池
- 家庭健身
- 宾馆
- 屋顶露台
- 山
- 山景房
- 开敞式内部格局
- 户外生活空间
- 挡风雪的板门
- 新开发项目
- 无障碍通道
- 水景房
- 河景房
- 洗衣房
- 电梯
- 硬木地板
- 空调
- 蒸汽房
- 车库
- 连接浴室
- 都会
- 阳台
- 餐具室
房间
- 类型等级尺寸室内地面
- 走廊其他9' 10.8" x 16' 9.6"木材
- 起居室其他18' 3.6" x 31' 10.8"木材
- 餐厅其他13' 4.8" x 22' 1.2"木材
- 酒窖其他2' x 13'其他
- 厨房其他7' 8.4" x 24' 4.8"木材
- 家庭办公室其他9' 1.2" x 14' 9.6"木材
- 洗手间其他6' 10.8" x 5' 8.4"瓷砖
- 主卧室其他20' 4.8" x 21' 10.8"木材
- 其他其他3' 7.2" x 9' 10.8"混凝土
- 其他其他9' 6" x 10' 7.2"大理石
- 步入式壁橱其他6' 10.8" x 7' 1.2"木材
- 卧室其他9' 8.4" x 10' 1.2"木材
- 其他其他3' 9.6" x 9' 7.2"混凝土
- 洗手间其他5' x 7' 1.2"瓷砖
- 卧室其他11' 7.2" x 17' 1.2"木材
- 洗衣房其他6' 10.8" x 8' 4.8"瓷砖
- 储存空间其他4' 10.8" x 4' 8.4"瓷砖
向我询问更多信息
位置
1050 Rue Drummond, Apt. PH4602, Ville-Marie, Quebec, H3B0G3 加拿大
房产周边
Information about the area around this property within a 5-minute walk.
付款计算器
- $
- %$
- %
- 本金和利息 0
- 物业税 0
- 层 / 公寓楼层 0
销售者
Sotheby’s International Realty Québec
1430 rue Sherbrooke Ouest
Montréal, 魁北克, H3G 1K4

