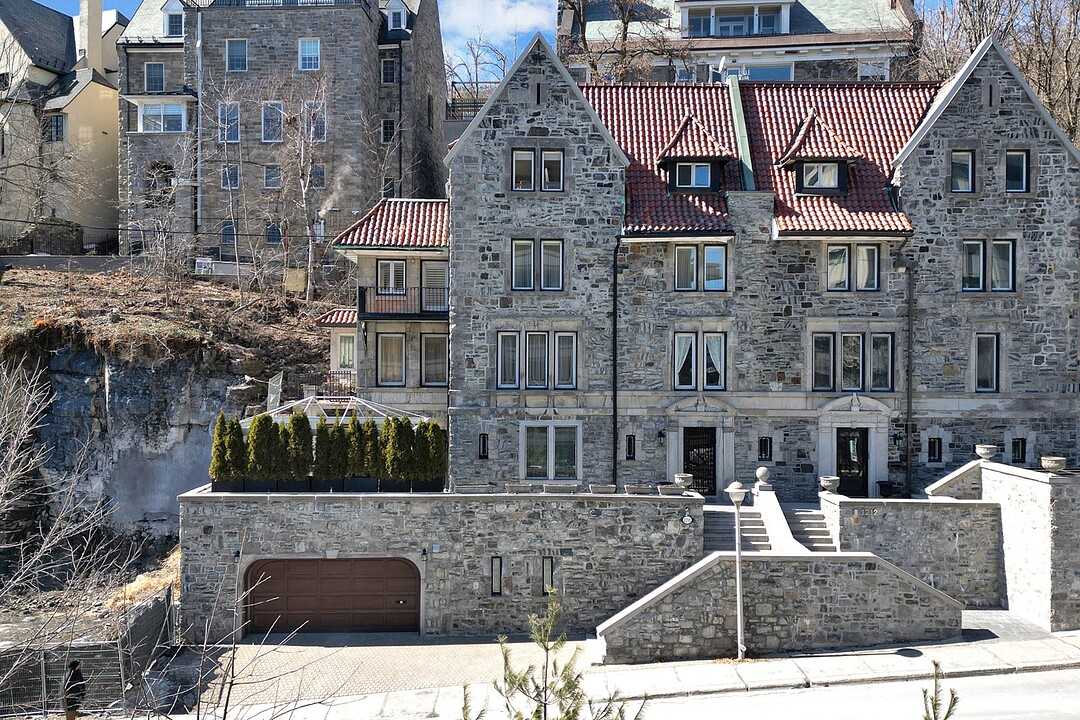重要事实
- MLS® #: 14153049
- 物业编号: SIRC2382158
- 物业类型: 住宅, 独立家庭独立住宅
- 生活空间: 5,511.12 平方呎
- 地面积: 4,611.26 平方呎
- 建成年份: 1935
- 卧室: 3
- 浴室: 2+2
- 停车位: 3
- 市政 税项 2026: $15,259
- 学校 税项 2025: $1,944
- 挂牌出售者:
- Saguy Elbaz
楼盘简介
Perched atop the mountain, this majestic stone residence offers a rare opportunity to own a piece of architectural history in Montreal's prestigious Golden Square Mile. Boasting panoramic views of the downtown skyline, this extraordinary home is a seamless blend of timeless craftsmanship and commanding presence. Spanning 4 expansive levels plus a street-level basement with interior parking, the residence features 3+1 bedrooms, 2+2 bathrooms, and an abundance of elegant living space. Richly detailed oak and marble flooring, ornately carved woodwork, and masterful finishes throughout speak to the impeccable craftsmanship of a bygone era.
An imposing carved oak staircase winds through a paneled stairwell, leading to a grand landing and multiple outdoor spaces: a terrace on the second floor, a terrace on the third, and a balcony on the fourth--each offering a unique vantage point over the city.
There is the option to add a bedroom in the office area, offering additional flexibility to suit your needs.
The entire third floor is dedicated to a luxurious master suite, complete with intricate inlaid wood flooring, a stately fireplace, an expansive dressing room, and ample closet space. The ensuite bathroom features exquisite book-matched marble, a glass-enclosed shower, and a Jacuzzi tub framed in marble.
Step outside to your private garden and multiple terraces and enjoy a one-of-a-kind perspective on Montreal. This is more than a home--it's a statement.
*Total square footage as per architectural firm measurements, inclusive of the above-ground basement.
设施和服务
- 停车场
- 车库
房间
- 类型等级尺寸室内地面
- 走廊底层12' 3.6" x 10' 7.2"其他
- 家庭办公室底层27' 1.2" x 23' 1.2"其他
- 洗手间底层4' 9.6" x 6' 9.6"其他
- 走廊二楼9' 1.2" x 14' 7.2"其他
- 餐厅二楼17' 6" x 26' 10.8"其他
- 小餐室二楼11' 1.2" x 15' 10.8"其他
- 厨房二楼11' 3.6" x 15' 2.4"其他
- 洗手间二楼4' 1.2" x 4' 9.6"其他
- 主卧室三楼17' 7.2" x 27' 3.6"其他
- 步入式壁橱三楼8' 7.2" x 14' 6"其他
- 卧室四楼15' 6" x 17' 1.2"其他
- 卧室四楼11' 1.3" x 12' 6"其他
- 洗手间四楼9' 2.4" x 13' 8.4"其他
向我询问更多信息
位置
1210 Rue Redpath-Crescent, Ville-Marie, Québec, H3G2K1 加拿大
房产周边
Information about the area around this property within a 5-minute walk.
付款计算器
- $
- %$
- %
- 本金和利息 0
- 物业税 0
- 层 / 公寓楼层 0
销售者
Sotheby’s International Realty Québec
1430 rue Sherbrooke Ouest
Montréal, 魁北克, H3G 1K4

