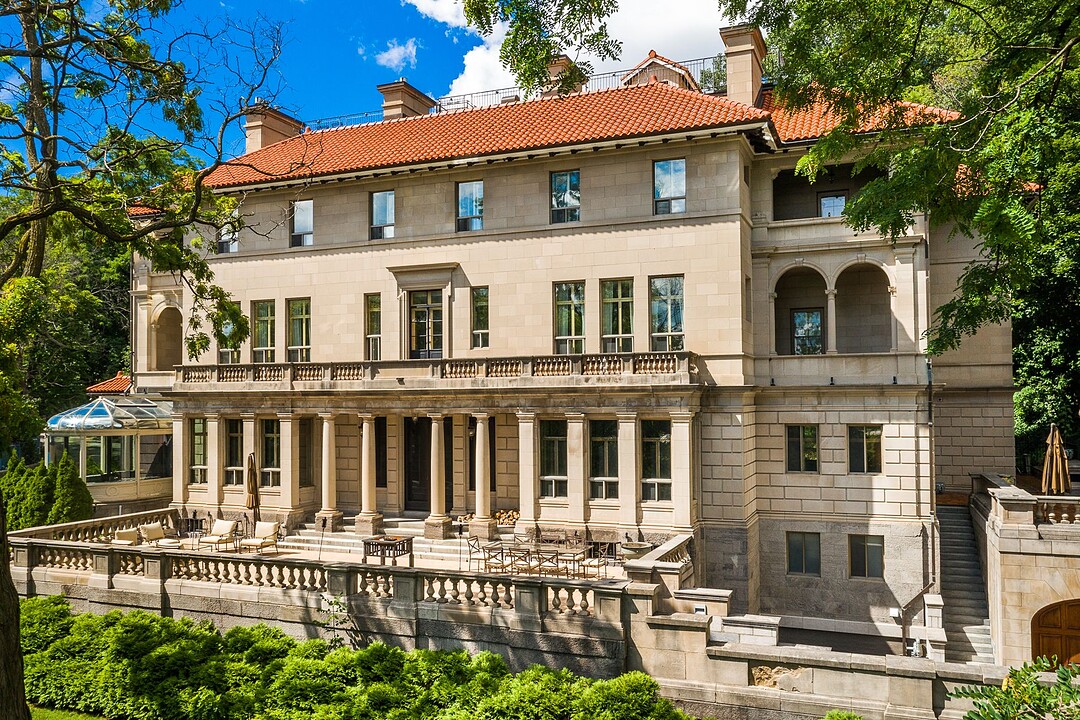重要事实
- MLS® #: 23337471
- 物业编号: SIRC2857481
- 物业类型: 住宅, 独立家庭独立住宅
- 地面积: 82,493.43 平方呎
- 建成年份: 1918
- 卧室: 12
- 浴室: 8+4
- 停车位: 15
- 市政 税项 2025: $70,337
- 学校 税项 2025: $9,492
- 挂牌出售者:
- Andrew Hops, Lindsay Hart, Liza Kaufman
楼盘简介
Secluded behind towering cedar trees in Montreal's prestigious Golden Square Mile lies an extraordinary estate that epitomizes grace and historical importance: the former residence of renowned industrialist and philanthropist J.W. McConnell. This exclusive almost two-acre parcel, the only one of its kind in the area, was designed by renowned architect Charles A. Platt who also worked for the Rockefeller and Vanderbilt families creating some of the most iconic homes in the world. This offering is an unparalleled opportunity to own a piece of history while basking in the splendor of lush gardens and luxurious living.
This magnificent 67-room Italian Renaissance Revival mansion transcends the ordinary, presenting an opulent tapestry of artistry and refined craftsmanship at every turn. A majestic wrought iron and gold leaf gate opens to reveal a breathtaking fifty-foot-long Reception Hall, leading to the resplendent Pillar Hall - a true embodiment of architectural magnificence.
Upon entry, guests are greeted by the airy "High Room," where light dances off coffered 21-foot ceilings, harmonizing with the exquisite beauty of a bench originally commissioned by the esteemed city fathers of Siena in 1424. The warmth of an imported Renaissance stone fireplace adds an intimate charm to this grand space.
Every inch of this estate tells a story of elegance, from the walnut-paneled library, a quiet retreat filled with scholarly allure, to the expansive dining room, gloriously adorned with doors captured in a renaissance style reminiscent of Raphael's brushwork. Adjacent to the dining area, a culinary haven awaits, showcasing a high-end kitchen outfitted with the finest appliances, complemented by a family room and an additional catering kitchen designed for effortless entertaining.
A sun-drenched solarium beckons you to unwind, transformed into a chic lounge for after-hours gatherings. Ascend the opulent marble staircase to discover the private sanctuaries on the second floor--luxurious bedroom suites featuring his-and-hers ensuite bathrooms, indulgent dressing rooms, and serene offices.
The third floor unveils additional realms of relaxation--spacious bedrooms, a cozy family room, and a rejuvenating spa. Meanwhile, the crowning jewel of this estate reveals itself on the splendid rooftop terrace, granting unobstructed panoramic views of the city, complete with an outdoor movie theater that redefines the concept of home entertainment.
The basement is thoughtfully designed for leisure and function, boasting a sumptuous family room, a panelled game room transformable into a sophisticated conference setting, and a meticulously curated wine cellar.
Encircling the estate, the tranquil gardens evoke an enchanting serenity, featuring meandering ponds, cascading waterfalls, artistic sculptures, and an amphitheater-an idyllic sanctuary that offers a sublime escape from the vibrant energy of the city, mere minutes away.
-The Minister of Culture has to approve the sale which can take approx. 60 days once conditions have been waived.
-All fireplaces and elevator need to be verified by the buyer & are sold without any warranty with respect to their compliance with applicable regulations and insurance company requirements.
-All measurements are approximate and need to be verified by the Buyer.
-The choice of building inspector & Notary to be agreed upon by both parties prior to inspection and signing of the deed of sale.
-See the attached document for the complete description.
下载和媒体
设施和服务
- 停车场
- 地下室 – 已装修
- 城市
- 山
- 山景房
- 电梯
- 车库
房间
- 类型等级尺寸室内地面
- 其他底层11' 1.3" x 14'大理石
- 洗手间底层3' x 6' 2.4"大理石
- 走廊底层8' 10.8" x 55' 2.4"大理石
- 其他底层22' 8.4" x 32' 1.2"木材
- 其他底层25' 9.6" x 18' 2.4"大理石
- 图书馆底层18' 1.2" x 30' 8.4"木材
- 日光浴室/日光浴室底层14' 7.2" x 21' 9.6"瓷砖
- 餐厅底层18' 3.6" x 31' 3.6"木材
- 厨房底层18' 2.4" x 32' 1.2"大理石
- 其他底层13' 10.8" x 18' 2.4"大理石
- 家庭娱乐室底层14' 8.4" x 20' 7.2"大理石
- 洗手间底层5' 4.8" x 6' 1.2"大理石
- 主卧室二楼18' 2.4" x 20' 2.4"木材
- 其他二楼10' 4.8" x 24' 10.8"大理石
- 其他二楼5' 3.6" x 13' 10.8"大理石
- 家庭办公室二楼17' 1.3" x 20' 4.8"木材
- 卧室二楼13' 2.4" x 22'木材
- 其他二楼14' 6" x 8' 1.3"大理石
- 家庭办公室二楼14' 3.6" x 11' 1.3"木材
- 卧室二楼13' 1.3" x 17' 7.2"木材
- 其他二楼9' 7.2" x 9' 2.4"大理石
- 步入式壁橱二楼4' 10.8" x 10' 10.8"其他
- 卧室三楼16' 1.3" x 13' 7.2"木材
- 洗手间三楼8' 1.3" x 10' 3.6"大理石
- 卧室三楼13' 10.8" x 9' 3.6"木材
- 洗衣房三楼13' 1.2" x 10' 6"瓷砖
- 卧室三楼11' 3.6" x 14' 3.6"木材
- 卧室三楼21' 4.8" x 18' 2.4"木材
- 其他三楼10' 6" x 14' 3.6"其他
- 卧室三楼18' x 25' 1.3"木材
- 洗手间三楼8' 9.6" x 15' 3.6"其他
- 其他三楼8' 3.6" x 16' 2.4"木材
- 其他三楼18' 9.6" x 31' 8.4"木材
- 家庭办公室三楼26' x 18' 7.2"木材
- 家庭娱乐室三楼18' 6" x 23'木材
- 其他三楼14' x 22' 1.2"地毯
- 家庭娱乐室地下室25' 1.2" x 36' 1.3"木材
- 其他地下室18' 1.2" x 31' 4.8"木材
- 酒窖地下室3' x 18'混凝土
- 洗手间地下室6' 6" x 7'瓷砖
- 其他地下室12' 7.2" x 19'瓷砖
向我们咨询更多信息
位置
1475 Av. des Pins O., Ville-Marie, Quebec, H3G1B3 加拿大
房产周边
Information about the area around this property within a 5-minute walk.
付款计算器
- $
- %$
- %
- 本金和利息 0
- 物业税 0
- 层 / 公寓楼层 0
销售者
Sotheby’s International Realty Québec
1430 rue Sherbrooke Ouest
Montréal, 魁北克, H3G 1K4

