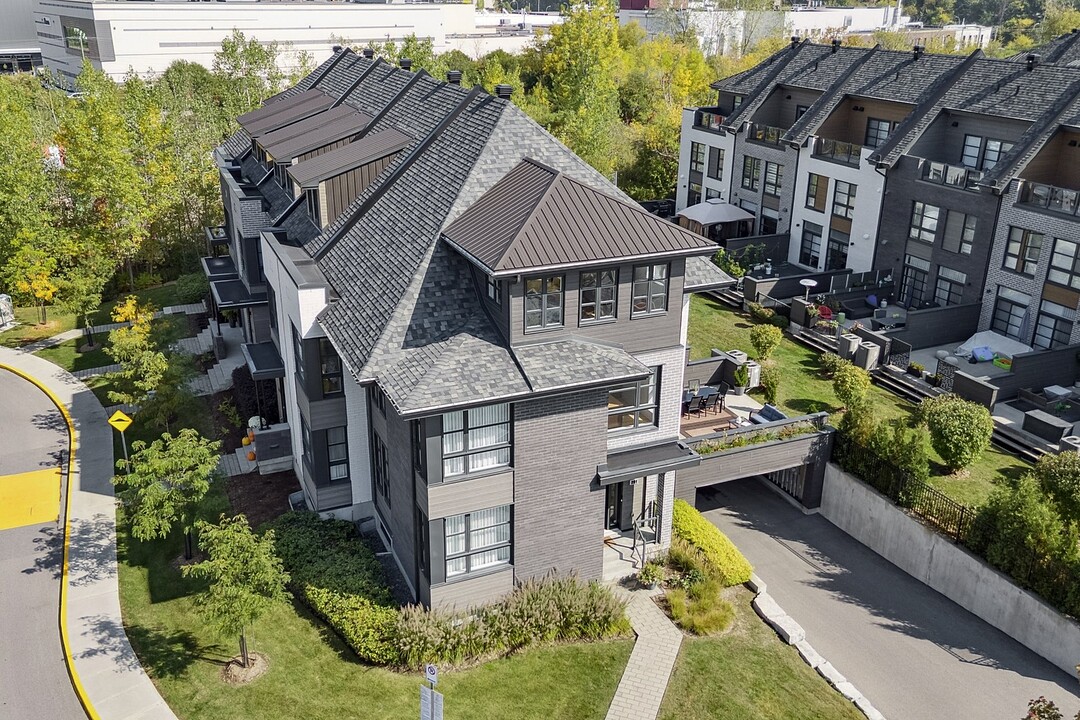重要事实
- MLS® #: 18003582
- 物业编号: SIRC2853919
- 物业类型: 住宅, 独立家庭独立住宅
- 生活空间: 2,450 平方呎
- 建成年份: 2022
- 卧室: 6
- 浴室: 2+1
- 停车位: 2
- 层 / 公寓楼层: $5,520
- 市政 税项 2025: $6,701
- 学校 税项 2025: $725
- 挂牌出售者:
- Cassandra Aurora
楼盘简介
An absolute GEM! Welcome to the prestigious Terra project, where urban living meets nature's tranquility. This exceptional 6-bedroom townhouse is the largest unit in the development. Enjoy 2,450 sq ft of refined space, featuring expansive fenestration, high ceilings, and an open-concept main floor with a stunning kitchen, elegant living room, spacious patio, and versatile office. The master suite boasts a luxurious ensuite and walk-in closet. The 3rd-floor mezzanine offers potential for a bedroom, gym, or office, with a private balcony. The finished basement includes a family room, laundry, den, and optional bedroom.
The Terra project is a premier, sustainable development that seamlessly blends eco-conscious design with luxury living. Ideally situated near Highway 40, John Abbott College, and McGill University's Macdonald Campus, it offers unmatched proximity to the new REM and is mere minutes from Fairview Mall.
The area is rich with outdoor recreational opportunities, including the Morgan Arboretum, offering year-round walking trails, cross-country skiing in winter, and the renowned Eco Museum.
**Property Highlights:**
- 9-ft ceilings on the ground floor, with soaring cathedral ceilings in the living room. - Expansive, open-concept main floor layout. - Chef-inspired kitchen with quartz counters, backsplash, recessed lighting, and patio doors leading to a 20.8 x 19.6 cement balcony. - Spacious dining and living areas with hardwood flooring and recessed lighting. - Convenient main floor office or bedroom - Main floor powder room.
**Second Level:**
- Three generously-sized bedrooms and two bathrooms. - Master suite with an ensuite featuring double sinks, a quartz countertop, European shower, bath, and a walk-in closet. - Main bathroom with quartz countertops.
**Third Level:**
- Grand mezzanine with a private wood balcony, ideal for a bedroom, spacious gym, executive office, or playroom. (Potential for an additional bathroom).
**Basement:**
- Cozy family room, den, or optional bedroom. - Double garage with epoxy flooring, wired for an EV charging station. - Utility room with furnace, air exchanger, hot water tank, and central vacuum.
Designed to meet **LEED Certified** standards, this home incorporates energy-efficient windows, plumbing, and fixtures, offering an unparalleled combination of sustainability and luxury.
设施和服务
- 车库
房间
- 类型等级尺寸室内地面
- 其他底层7' x 5' 9.6"瓷砖
- 餐厅底层10' 1.2" x 18' 6"木材
- 厨房底层8' 6" x 15' 1.2"木材
- 起居室底层16' 1.2" x 14' 10.8"木材
- 洗手间底层5' 4.8" x 7' 1.2"瓷砖
- 家庭办公室底层10' 9.6" x 10' 1.2"木材
- 卧室二楼10' 9.6" x 10' 1.2"木材
- 卧室二楼9' 9.6" x 11' 1.3"木材
- 洗手间二楼4' 1.2" x 8' 1.3"瓷砖
- 主卧室二楼11' x 13' 4.8"木材
- 洗手间二楼7' 9.6" x 9' 9.6"瓷砖
- 步入式壁橱二楼5' 8.4" x 8' 7.2"木材
- 夹层三楼13' 3.6" x 29' 7.2"木材
- 家庭娱乐室地下室16' 4.8" x 14'弹性地板覆盖物
- 洗衣房地下室5' 10.8" x 8' 10.8"瓷砖
- 书房地下室9' 1.3" x 9' 10.8"弹性地板覆盖物
向我询问更多信息
位置
201 Rue Frédéric-Back, Sainte-Anne-de-Bellevue, Québec, H9X0B6 加拿大
房产周边
Information about the area around this property within a 5-minute walk.
销售者
Sotheby’s International Realty Québec
1430 rue Sherbrooke Ouest
Montréal, 魁北克, H3G 1K4

