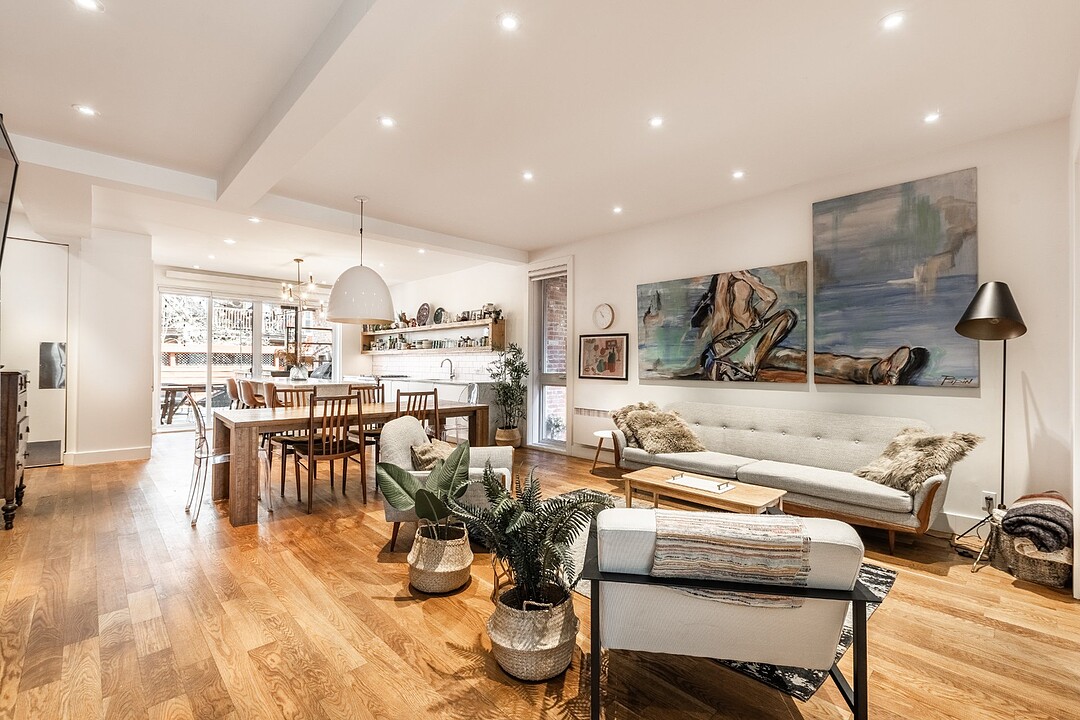重要事实
- MLS® #: 24229974
- 物业编号: SIRC2455867
- 物业类型: 住宅, 多元化
- 生活空间: 1,387.79 平方呎
- 地面积: 3,899.76 平方呎
- 建成年份: 1927
- 卧室: 3
- 浴室: 2
- 停车位: 3
- 市政 税项 2025: $8,393
- 学校 税项 2025: $1,093
- 挂牌出售者:
- Cyrille Girard
楼盘简介
Heart of Rosemont - Kim Pariseau Architect - Live in the heart of Promenade Masson as an owner-occupant with IMMEDIATE OCCUPANCY of a large ground floor unit on two (2) levels, featuring a stunning open-concept layout, a gourmet kitchen with a large marble island, an exceptional en-suite bathroom, expansive windows opening onto a spacious, landscaped private terrace, GARAGE and PARKING SPACES + a second IMMEDIATE OCCUPANCY opportunity with a contemporary annex home on three (3) levels + three (3) rental units for additional income. A unique opportunity for an owner to occupy two units!
Live in the Heart of Rosemont
At the Centre of Promenade Rosemont
A complete residential renovation project
Designed by Kim Pariseau, Architect
Unit 5509
- Contemporary home built in 2017
- Immediate occupancy over three (3) levels
- Floor plan available
- Front terrace
- Private parking via the back lane
Unit 5511
- Immediate occupancy
- Fully renovated
- Ground floor + basement (2) two levels
- Floor plan available
- Large private landscaped terrace
- Tandem parking
- Private garage
Unit 5511A
3 1/2 unit currently rented
- Basement
- Floor plan available
Unit 5513
4 1/2 unit currently rented
- Upper Floor
- Front Right
- Floor plan available
- Rear balcony
Unit 5515
4 1/2 unit currently rented
- Upper Floor
- Front Left
- Floor plan available
- Rear balcony
Potential for vertical expansion:
The structure has already been modified to potentially support the addition of an extra floor.
A rare and exceptional opportunity to live and invest in one of Montreal's most desirable neighbourhoods
-- Promenade Rosemont.
Enjoy the perfect blend of owner-occupancy and rental income, all in a vibrant, walkable community.
Unique!
设施和服务
- Balcony
- Eat in Kitchen
- Walk In Closet
- 不锈钢用具
- 中央真空系统
- 停车场
- 地下室 – 已装修
- 大理石台面
- 安全系统
- 开敞式内部格局
- 木围栏
- 硬木地板
- 空调
- 车库
- 连接浴室
- 遮挡风雪的护窗
- 都会
- 阳台
房间
- 类型等级尺寸室内地面
- 走廊底层11' x 5' 9.6"瓷砖
- 走廊底层8' x 9' 1.2"瓷砖
- 走廊二楼3' 1.2" x 4' 9.6"木材
- 走廊二楼4' 4.8" x 3' 2.4"木材
- 起居室地下室7' 3.6" x 13'混凝土
- 其他二楼3' 1.2" x 19' 3.6"木材
- 其他二楼19' x 3' 2.4"木材
- 卧室底层20' 4.8" x 8' 1.2"混凝土
- 起居室底层10' 9.6" x 17' 3.6"木材
- 厨房地下室4' 9.6" x 23' 9.6"混凝土
- 小餐室地下室7' 3.6" x 10' 9.6"混凝土
- 起居室二楼10' 8.4" x 10' 4.8"木材
- 洗手间底层6' 6" x 6' 7.2"混凝土
- 餐厅底层7' 9.6" x 17' 3.6"木材
- 主卧室二楼10' 4.8" x 10' 1.2"木材
- 主卧室地下室9' 8.4" x 9' 10.8"混凝土
- 其他底层2' 8.4" x 4' 1.3"混凝土
- 厨房底层14' 7.2" x 18' 1.2"木材
- 厨房二楼11' 10.8" x 10'木材
- 卧室二楼10' 4.8" x 10' 8.4"木材
- 起居室二楼13' 10.8" x 8' 4.8"木材
- 卧室二楼10' 1.2" x 10' 4.8"木材
- 起居室二楼16' 1.2" x 9' 1.3"木材
- 储存空间底层7' 7.2" x 5' 6"木材
- 洗手间地下室8' 9.6" x 7' 9.6"混凝土
- 厨房二楼9' 1.3" x 11' 3.6"木材
- 主卧室底层10' 8.4" x 10' 4.8"木材
- 洗手间二楼8' 6" x 3' 7.2"瓷砖
- 厨房二楼12' 7.2" x 13' 2.4"木材
- 小餐室二楼12' 7.2" x 13' 2.4"木材
- 洗手间二楼3' 7.2" x 8' 4.8"瓷砖
- 步入式壁橱底层7' 2.4" x 6' 1.2"木材
- 餐厅二楼8' 2.4" x 13' 1.2"木材
- 洗手间二楼2' 9.6" x 4' 7.2"瓷砖
- 其他底层7' 2.4" x 3' 1.2"木材
- 其他三楼16' 7.2" x 9' 1.3"木材
- 洗手间底层11' x 10' 3.6"瓷砖
- 主卧室三楼12' 2.4" x 7' 1.2"木材
- 卧室底层10' 10.8" x 9' 6"木材
- 家庭娱乐室地下室25' 2.4" x 12' 4.8"混凝土
- 洗手间三楼6' 7.2" x 5' 6"瓷砖
- 洗手间三楼9' 2.4" x 5'瓷砖
- 卧室地下室9' 1.2" x 12' 9.6"混凝土
- 洗手间地下室8' x 5' 1.2"混凝土
- 其他三楼4' 3.6" x 2' 9.6"瓷砖
向我询问更多信息
位置
5511 7e Avenue, Rosemont / La Petite-Patrie, Quebec, H1Y2N4 加拿大
房产周边
Information about the area around this property within a 5-minute walk.
付款计算器
- $
- %$
- %
- 本金和利息 0
- 物业税 0
- 层 / 公寓楼层 0
销售者
Sotheby’s International Realty Québec
1430 rue Sherbrooke Ouest
Montréal, 魁北克, H3G 1K4

