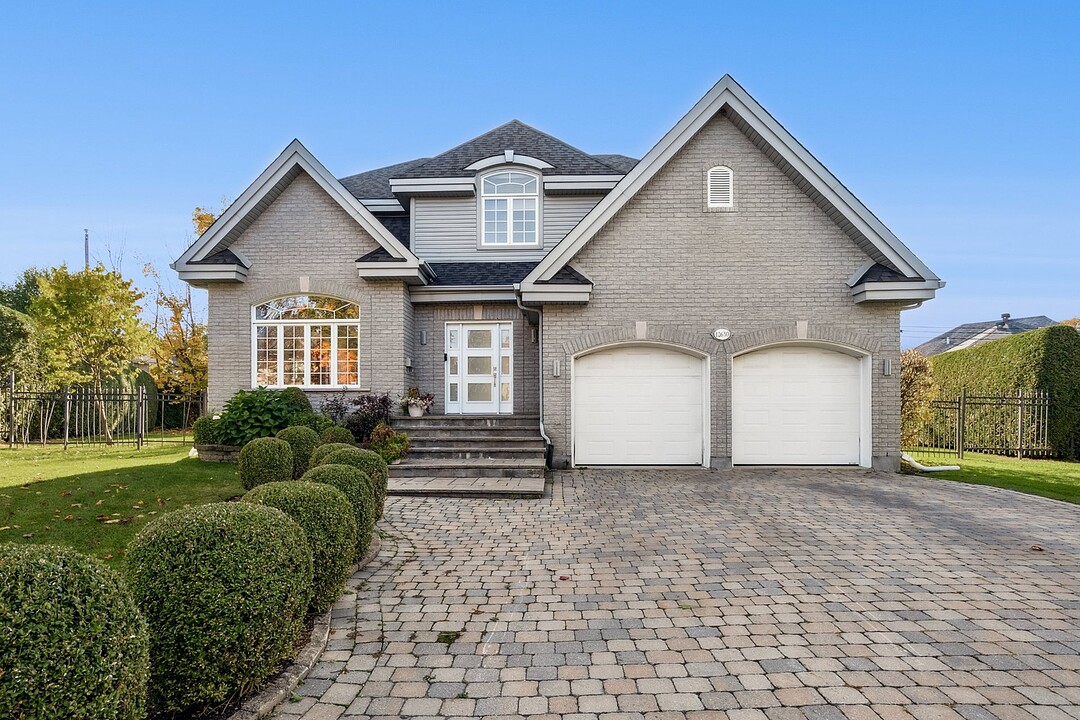重要事实
- MLS® #: 13222708
- 物业编号: SIRC2911768
- 物业类型: 住宅, 独立家庭独立住宅
- 地面积: 15,095 平方呎
- 建成年份: 2003
- 卧室: 5
- 浴室: 3+1
- 停车位: 6
- 市政 税项 2025: $8,866
- 学校 税项 2025: $1,099
- 挂牌出售者:
- Cassandra Aurora
楼盘简介
Spectacular 4+1 bedroom, 3+1 bathroom residence nestled on a serene crescent. The primary bedroom features a luxurious ensuite with heated floors and walk-in closet. SA grand chef's kitchen with premium appliances and refined finishes is the heart of the home. The basement includes a bedroom, bathroom, office, gym, and spacious family/playroom. The expansive backyard is ideal for relaxed family gatherings and outdoor enjoyment.
Nestled on a peaceful crescent, this extraordinary residence combines elegance, comfort, and functionality for the modern family.
The main level features refined crown mouldings and a fabulous chef's kitchen equipped with top-of-the-line appliances, a large quartz island with seating for five, and a spacious eat-in area with direct access to the backyard. Adjacent to the kitchen is a large family room with a cozy gas fireplace, while the dining area opens to an inviting living room -- the perfect layout for entertaining guests or relaxing with family.
Upstairs, the spectacular primary suite offers a luxurious ensuite bathroom with heated floors, a large glass shower, and a deep soaker tub, along with a generous walk-in closet. Three additional well-sized bedrooms and a beautifully appointed bathroom complete the upper level.
The fully finished basement expands the living space with a versatile office area, an open playroom, a comfortable living area, a gym, a bedroom, a full bathroom, and a convenient cold room -- offering flexibility for any family's lifestyle.
Outside, the fenced backyard provides a private retreat featuring an expansive paved patio area, ideal for hosting family and friends or enjoying quiet moments outdoors.
This remarkable home offers both sophistication and warmth -- the perfect blend for everyday living and stylish entertaining.
Additional features: Double heated garage, alarm system, exterior camera system, irrigation system, air exchanger, central vacuum, car charger
Renovations: - Extension March 2020 - Finished basement and bathroom added in 2010 - Master ensuite 2016 - Guest bathroom 2022 - Roof approximately 5 years - Backyard pave-uni March 2020 - Fireplace converted to gas approximately 10 years ago
* A new certificate of location has been ordered, building size TBD since there was an extension done in 2020
下载和媒体
设施和服务
- 停车场
- 地下室 – 已装修
- 车库
房间
- 类型等级尺寸室内地面
- 其他底层4' 10.8" x 8' 1.2"瓷砖
- 起居室底层11' 8.4" x 13' 4.8"木材
- 餐厅底层11' 8.4" x 11' 1.3"木材
- 厨房底层22' 3.6" x 22' 10.8"瓷砖
- 家庭娱乐室底层14' 1.3" x 25' 1.2"木材
- 洗手间底层5' 1.2" x 7' 1.2"瓷砖
- 洗衣房底层5' 1.2" x 7'瓷砖
- 主卧室二楼12' 3.6" x 19'木材
- 步入式壁橱二楼6' 4.8" x 8' 4.8"木材
- 洗手间二楼8' 4.8" x 11' 1.2"瓷砖
- 卧室二楼13' 2.4" x 14'浮动地板
- 卧室二楼11' 7.2" x 11' 9.6"浮动地板
- 卧室二楼11' 7.2" x 11' 6"浮动地板
- 洗手间二楼8' x 8' 4.8"瓷砖
- 家庭办公室地下室9' 6" x 9' 7.2"地毯
- 活动室地下室11' 9.6" x 25'地毯
- 起居室地下室10' 1.3" x 26' 1.3"地毯
- 卧室地下室9' 1.2" x 14'浮动地板
- 其他地下室9' 10.8" x 23' 2.4"浮动地板
- 洗手间地下室6' 1.3" x 8'瓷砖
- 地窖/冷藏室地下室6' 4.8" x 9' 6"混凝土
向我询问更多信息
位置
12630 Rue St-Louis, Pierrefonds-Roxboro, Québec, H8Z3L6 加拿大
房产周边
Information about the area around this property within a 5-minute walk.
付款计算器
- $
- %$
- %
- 本金和利息 0
- 物业税 0
- 层 / 公寓楼层 0
销售者
Sotheby’s International Realty Québec
1430 rue Sherbrooke Ouest
Montréal, 魁北克, H3G 1K4

