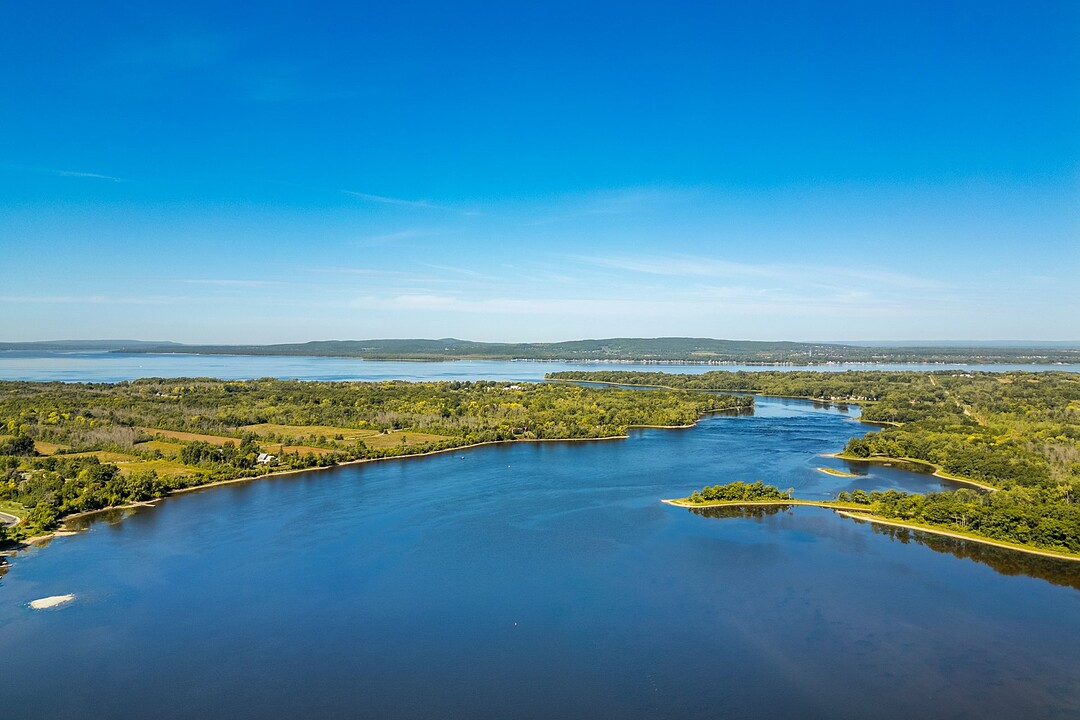重要事实
- MLS® #: 22936625
- 物业编号: SIRC2808408
- 物业类型: 住宅, 独立家庭独立住宅
- 类型: 欧式
- 生活空间: 7,906.95 平方呎
- 地面积: 11,780.02 平方呎
- 建成年份: 2014
- 卧室: 9
- 浴室: 5+1
- 停车位: 2
- 市政 税项 2025: $13,733
- 学校 税项 2025: $1,714
- 挂牌出售者:
- Cyrille Girard
楼盘简介
Waterfront property with navigable access, facing the Parc-Nature du Boisé-de-l'Île-Bizard.
Magnificent and spacious 2014 classical-style residence offering more than 7,900 sq. ft. (734 sq. m.) of living space across three levels.
Since the earliest developments, the banks of the Rivière-des-Prairies have been a highly sought-after location.
This area experienced significant growth in the 2010s with the construction of numerous waterfront residences.
In recent years, property values in this same sector have risen considerably, with new constructions further confirming its desirability.
Classical architecture at its finest - chic & truly rare.
Exceptional Waterfront Estate -- NAVIGABLEç
Discover a rare opportunity to own one of the most remarkable waterfront residences in the region.
Perfectly situated in a prestigious community known for decades, this timeless property offers an unparalleled lifestyle where elegance, space, and nature meet in perfect harmony.
The Setting A beautifully landscaped 7,900 sq. ft. (734 m²) lot frames this architectural masterpiece.
The grounds feature a spectacular in-ground pool, expansive BBQ terrace, and elegant loggia--all designed for outdoor living at its finest.
With NO rear neighbors and breathtaking sunsets over the water, the property guarantees privacy and tranquility.
The Residence This impressive (3) three-level family home spans approximately 7,564 square feet (703 m²), enhanced by a private elevator for maximum comfort and accessibility.
The design combines timeless classic architecture with modern functionality.
Majestic ceiling heights of up to 16 feet (4.87 m) and extraordinary fenestration flood the interiors with natural light.
A grand skylight above the entry hall adds a dramatic focal point, while refined materials and high-end finishes ensure enduring sophistication.
Multiple terraces, balconies, and loggias provide sweeping views of the water, creating seamless indoor-outdoor living. The property is offered with its own private dock and boat, extending your lifestyle directly onto the NAVIGALE waterfront.
Interior Highlights
Open-plan living spaces including a spacious hall, multiple reception areas, and very an elegant family room.
Gourmet kitchen with abundant cabinetry, breakfast nook, and water-facing solarium | veranda.
Nine (9) generously sized bedrooms
Five (5) bathrooms, including three (3) en-suites
One (1) powder room
Double garage with (2) two doors + direct elevator access
Design & Atmosphere The residence was envisioned as an elegant stage, where vast living areas and remarkable panoramas converge.
Expansive glass façades wrap the home in light, while architectural precision, subtle indirect lighting, and fluid lines elevate its unique character.
The architect's vision, developed in close collaboration with the owners, centers around a perfectly oriented rectangular plan that maximizes the relationship between indoor and outdoor spaces.
Natural light flows abundantly through the three-level stairwell, creating rare harmony and intimacy throughout.
A Lifestyle Like No Other With its refined open-concept layout, soaring ceilings, majestic entrance hall, and unique waterfront setting, this chic and family-oriented estate offers an incomparable living experience.
An expansive and elegant waterfront home--unique and unrepeatable !
设施和服务
- 3+ 壁炉
- Balcony
- Walk In Closet
- Walk Out Basement
- 不锈钢用具
- 中央真空系统
- 中央空调
- 保温的窗/门
- 加热地板
- 后院
- 地下喷水系统
- 地下室 – 已装修
- 大学/学院
- 安全系统
- 室外游泳池
- 小船码头
- 开敞式内部格局
- 户外生活空间
- 无障碍通道
- 水景房
- 河景房
- 洗衣房
- 滨水区
- 电梯
- 码头
- 硬木地板
- 空调
- 自动喷水灭火系统
- 花岗岩台
- 车库
- 连接浴室
- 遮挡风雪的护窗
- 都会
- 隐私围栏
- 餐具室
- 高尔夫
房间
- 类型等级尺寸室内地面
- 起居室其他40' 1.2" x 31' 10.8"木材
- 走廊底层8' 7.2" x 7' 1.2"其他
- 其他其他24' 7.2" x 18' 2.4"地毯
- 其他底层24' 2.4" x 16' 10.8"大理石
- 其他底层13' 7.2" x 19' 1.2"大理石
- 卧室其他15' 10.8" x 15' 1.2"木材
- 起居室底层21' 3.6" x 15' 1.2"木材
- 洗手间其他8' x 15' 1.2"瓷砖
- 卧室其他13' 3.6" x 15' 8.4"木材
- 餐厅底层15' 2.4" x 18' 7.2"木材
- 厨房底层19' 6" x 15' 1.2"木材
- 洗手间其他6' 4.8" x 7'瓷砖
- 卧室其他6' 1.2" x 18' 2.4"木材
- 储存空间底层5' 9.6" x 5' 1.2"其他
- 洗衣房其他6' 4.8" x 13' 6"瓷砖
- 小餐室底层19' 4.8" x 17' 1.2"木材
- 家庭娱乐室底层19' 8.4" x 20' 6"木材
- 酒窖其他3' 9.6" x 8' 4.8"大理石
- 洗手间底层10' 9.6" x 6' 2.4"瓷砖
- 储存空间二楼11' 10.8" x 13' 6"木材
- 其他二楼23' 3.6" x 28' 1.3"木材
- 主卧室二楼19' 1.2" x 16' 4.8"木材
- 其他二楼5' 9.6" x 9' 10.8"混凝土
- 洗手间二楼13' 6" x 12' 3.6"其他
- 步入式壁橱二楼17' 4.8" x 7'木材
- 卧室二楼18' 9.6" x 16' 10.8"木材
- 步入式壁橱二楼5' 2.4" x 11' 10.8"其他
- 洗手间二楼6' 10.8" x 14' 3.6"瓷砖
- 卧室二楼12' 8.4" x 20' 1.2"木材
- 步入式壁橱二楼8' 4.8" x 4' 4.8"其他
- 卧室二楼13' x 15' 1.2"木材
- 步入式壁橱二楼8' 1.3" x 4' 10.8"木材
- 洗手间二楼7' 7.2" x 8' 7.2"瓷砖
- 卧室二楼9' 9.6" x 11' 1.3"木材
- 其他二楼6' 1.3" x 11' 8.4"混凝土
- 卧室二楼18' 8.4" x 19' 2.4"木材
- 起居室其他40' 1.2" x 31' 10.8"木材
- 其他其他24' 7.2" x 18' 2.4"地毯
- 卧室其他15' 10.8" x 15' 1.2"木材
- 洗手间其他8' x 15' 1.2"瓷砖
- 卧室其他13' 3.6" x 15' 8.4"木材
- 洗手间其他6' 4.8" x 7'瓷砖
- 卧室其他6' 1.2" x 18' 2.4"木材
- 洗衣房其他6' 4.8" x 13' 6"瓷砖
- 酒窖其他3' 9.6" x 8' 4.8"大理石
- 其他地下室12' 1.3" x 16' 1.2"混凝土
- 其他地下室11' 6" x 11' 10.8"混凝土
向我询问更多信息
位置
19081 Boul. Gouin O., Pierrefonds-Roxboro, Quebec, H9K1B2 加拿大
房产周边
Information about the area around this property within a 5-minute walk.
付款计算器
- $
- %$
- %
- 本金和利息 0
- 物业税 0
- 层 / 公寓楼层 0
销售者
Sotheby’s International Realty Québec
1430 rue Sherbrooke Ouest
Montréal, 魁北克, H3G 1K4

