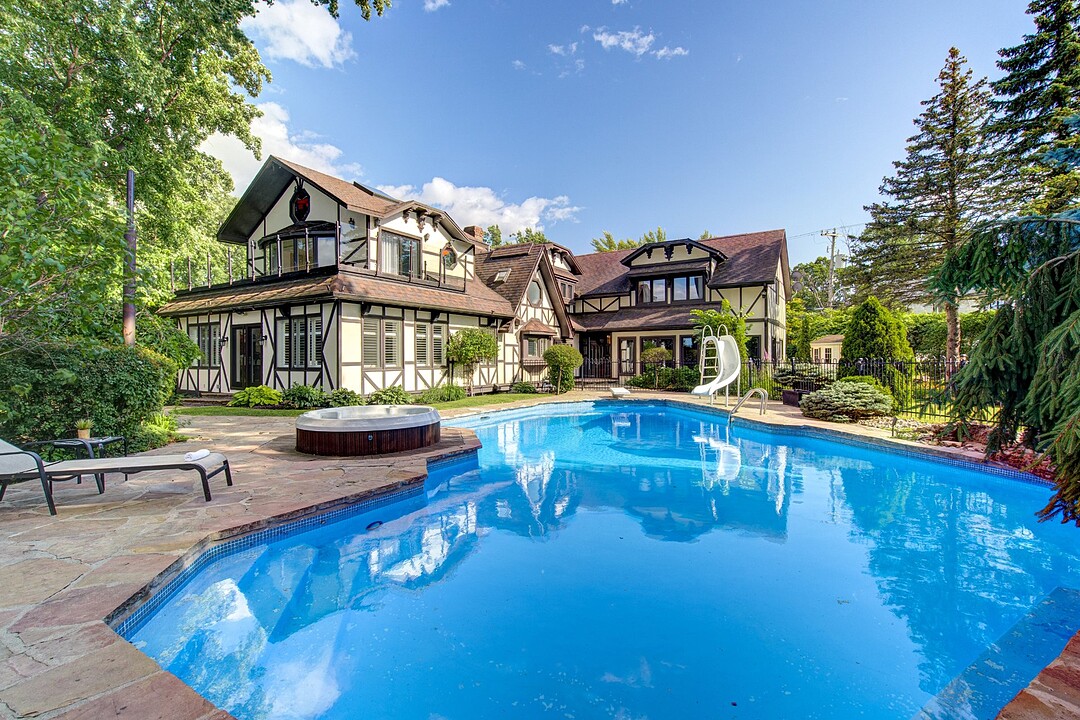重要事实
- MLS® #: 11978095
- 物业编号: SIRC2519564
- 物业类型: 住宅, 独立家庭独立住宅
- 地面积: 15,310 平方呎
- 建成年份: 1923
- 卧室: 5
- 浴室: 4+1
- 停车位: 7
- 市政 税项 2025: $11,493
- 学校 税项 2024: $1,385
- 挂牌出售者:
- Cassandra Aurora
楼盘简介
This stunning 5 bedroom, 4+1 bathroom Tudor-style waterfront home offers direct navigable access and a resort-style backyard with a pool, hot tub, and manicured landscaping. Designed for entertaining and family living, it features a chef's kitchen with high-end appliances, oversized island, and sleek cabinetry. Two family rooms with gas fireplaces, a private guest wing, and upstairs--4 bedrooms, office, and a luxurious primary suite with vaulted ceilings, skylights, and a balcony overlooking the incredible yard.
This extraordinary waterfront home blends timeless elegance, exceptional craftsmanship, and resort-style living across more than 5,000 square feet of beautifully appointed interior space--set on an expansive 15,300 sq ft lot. The fully landscaped grounds are a true outdoor retreat, featuring a saltwater inground pool, hot tub, and an expansive waterfront terrace--perfect for outdoor dining, entertaining, or quiet relaxation by the water. Subtle landscape lighting enhances the ambiance into the evening, while a dock on navigable water makes this home ideal for watersport enthusiasts. Inside, the home unfolds with an open-concept main living area, where the gourmet kitchen, spacious dining room, and sun-filled family room with gas fireplace flow seamlessly together--all with stunning views and direct access to the backyard oasis. The kitchen features porcelain countertops, white cabinetry, a large island with seating for four, high-end appliances, and a custom coffee bar with wine fridge. A charming den just off the entrance offers a cozy retreat with a gas fireplace, while a separate wing of the home includes a generous living room, gym, and a nanny or in-law suite complete with its own ensuite bathroom--offering privacy and versatility for guests or extended family. Upstairs, the primary suite is a luxurious sanctuary with cathedral ceilings, a private balcony overlooking the water, a walk-in closet, and a spa-inspired ensuite featuring double sinks with a vanity area and an oversized walk-in shower. The upper level also includes three additional bedrooms, two guest bathrooms, a large home office, and a spacious laundry room with ample storage and utility sink--all thoughtfully designed for both comfort and function. Ideally located with easy access to the REM transit system, this exceptional corner lot residence offers a rare blend of refined living, natural beauty, and a waterfront lifestyle crafted for lasting memories and cherished family moments.
下载和媒体
设施和服务
- 停车场
- 地下室 – 未装修
- 水景房
- 车库
房间
- 类型等级尺寸室内地面
- 其他底层5' 1.2" x 16' 7.2"瓷砖
- 书房底层12' 1.3" x 19' 8.4"木材
- 走廊底层10' x 19' 3.6"木材
- 洗手间底层5' 6" x 6'大理石
- 起居室底层18' x 26' 4.8"木材
- 其他底层9' x 12'木材
- 卧室底层8' x 9' 1.2"木材
- 洗手间底层5' 1.2" x 7' 8.4"瓷砖
- 其他底层4' 1.2" x 5' 1.3"瓷砖
- 走廊底层6' 3.6" x 33' 2.4"木材
- 餐厅底层9' 7.2" x 22' 1.3"木材
- 厨房底层11' 3.6" x 18' 3.6"木材
- 家庭娱乐室底层18' 6" x 22' 1.3"木材
- 主卧室二楼17' 1.3" x 22'木材
- 洗手间二楼10' 1.2" x 16' 3.6"其他
- 步入式壁橱二楼9' 1.2" x 9' 4.8"木材
- 家庭办公室二楼9' 10.8" x 17' 1.3"木材
- 洗衣房二楼10' 4.8" x 10' 9.6"瓷砖
- 卧室二楼11' 6" x 23' 2.4"木材
- 洗手间二楼7' 4.8" x 8' 4.8"石板
- 卧室二楼13' 1.2" x 16' 2.4"木材
- 卧室二楼13' x 19' 1.2"木材
- 洗手间二楼8' 1.2" x 11' 7.2"瓷砖
向我询问更多信息
位置
201 Rue Saraguay E., Pierrefonds-Roxboro, Québec, H8Y2G3 加拿大
房产周边
Information about the area around this property within a 5-minute walk.
付款计算器
- $
- %$
- %
- 本金和利息 0
- 物业税 0
- 层 / 公寓楼层 0
销售者
Sotheby’s International Realty Québec
1430 rue Sherbrooke Ouest
Montréal, 魁北克, H3G 1K4

