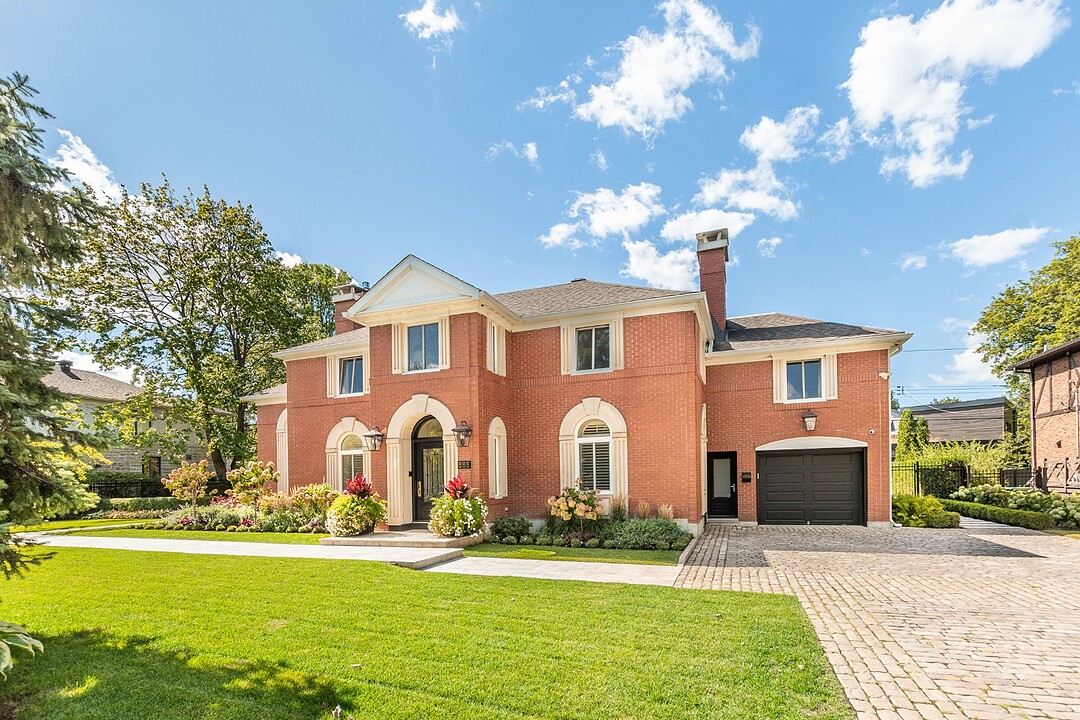重要事实
- MLS® #: 26585135
- 物业编号: SIRC2856065
- 物业类型: 住宅, 独立家庭独立住宅
- 地面积: 14,313 平方呎
- 建成年份: 1950
- 卧室: 4
- 浴室: 4+1
- 停车位: 8
- 市政 税项 2024: $26,187
- 学校 税项 2025: $4,103
- 用水 税项 2025: $585
- 挂牌出售者:
- Cassian Bopp
楼盘简介
Sumptuous and superbly renovated, this majestic manor is perfectly nestled amid its vast gardens, superb pool and unrivalled landscaping, epitomizing refined elegance. Recently and extensively redone, this grand residence is ready to welcome a new family. The home features large bedrooms, impeccably updated bathrooms and total privacy thanks to the vast surrounding grounds. A private park and a large house, all located in the heart of TMR - an extraordinary and rare ensemble.
The first floor features a meticulously designed entrance hall that elegantly divides the house into two well-balanced wings. On one side, you'll find a large formal dining room, ideal for hosting dinner parties. The opposite wing extends into a spacious living room, a sophisticated study/library and a sunroom with soaring cathedral ceilings that run the length of the rear of the house. In addition, the layout includes a chef's kitchen with a cozy dining area, a laundry room, and a powder room. The integration of these spaces ensures both exceptional functionality and aesthetic harmony.
The home's second floor is laid out to ensure the utmost privacy and comfort, reflecting the luxurious allure of a high-end hotel suite. At the heart of this level lies the master bedroom, which is a true haven of peace and tranquility, with a vast dressing room and a large en-suite bathroom designed to foster calm and relaxation. This room offers a deeply intimate atmosphere, separated from the other living spaces for greater privacy. In addition, the upstairs is home to three further bedrooms, all well-sized and with ample storage space. Two of these bedrooms share access to a full bathroom, while the other benefits from its own dressing room and en-suite bathroom. A dedicated office provides a quiet space for study or work, completing this well-appointed floor.
The basement is designed as a multifunctional space that meets both leisure and practical needs. It is dominated by a large family room, perfect for a variety of activities, from a home theater installation to a game room, offering a versatile space for entertainment and relaxation. Adjacent to this space, an additional room can be adapted to serve as a workout area or even a DIY space, depending on your needs. The layout also includes a contemporary bathroom with shower, ensuring comfort and accessibility. Another practical space includes a mechanical room and a large storage area, ideal for organizing essential and seasonal items, to keep living spaces uncluttered and efficient. This basement is a true blend of utility and comfort, making it a valuable extension of the home.
The vast, meticulously landscaped grounds feature wide expanses of lawn, beautiful gardens and mature trees, providing a private and peaceful sanctuary. The outdoor entertaining area includes a travertine terrace that surrounds the heated saltwater pool and hosts an elegant outdoor dining room. The driveway is also paved with stone, adding to the charm of the setting.
设施和服务
- 停车场
- 地下室 – 已装修
- 车库
房间
- 类型等级尺寸室内地面
- 其他底层4' 11" x 8' 2.4"瓷砖
- 走廊底层20' 4" x 9' 10.1"瓷砖
- 餐厅底层16' 8.7" x 14' 1.2"木材
- 起居室底层21' 3.9" x 14' 1.2"木材
- 家庭办公室底层11' 5.7" x 15' 11"木材
- 日光浴室/日光浴室底层13' 9.3" x 29' 10.2"木材
- 厨房底层13' 9.3" x 18' 5.3"瓷砖
- 小餐室底层10' 2" x 12' 9.5"瓷砖
- 洗衣房底层10' 2" x 6' 10.6"瓷砖
- 洗手间底层4' 3.1" x 5' 6.9"瓷砖
- 走廊二楼11' 5.7" x 13' 5.4"木材
- 卧室二楼16' 9.1" x 14' 1.2"木材
- 步入式壁橱二楼6' 2.8" x 7' 6.5"木材
- 洗手间二楼6' 2.8" x 6' 2.8"瓷砖
- 卧室二楼13' 1.4" x 10' 5.9"木材
- 家庭办公室二楼15' 5" x 13' 5.4"木材
- 洗手间二楼7' 10.4" x 10' 5.9"瓷砖
- 主卧室二楼21' 11.7" x 15' 11"木材
- 步入式壁橱二楼10' 9.9" x 10' 5.9"地毯
- 洗手间二楼10' 5.9" x 15' 11"瓷砖
- 卧室二楼13' 9.3" x 15' 8.9"木材
- 家庭娱乐室地下室21' 3.9" x 13' 1.4"弹性地板覆盖物
- 洗手间地下室4' 3.1" x 4' 11"瓷砖
- 储存空间地下室13' 1.4" x 14' 9.1"弹性地板覆盖物
向我询问更多信息
位置
555 Boul. Laird, Mont-Royal, Quebec, Québec, H3R1Y5 加拿大
房产周边
Information about the area around this property within a 5-minute walk.
付款计算器
- $
- %$
- %
- 本金和利息 0
- 物业税 0
- 层 / 公寓楼层 0
销售者
Sotheby’s International Realty Québec
1430 rue Sherbrooke Ouest
Montréal, 魁北克, H3G 1K4

