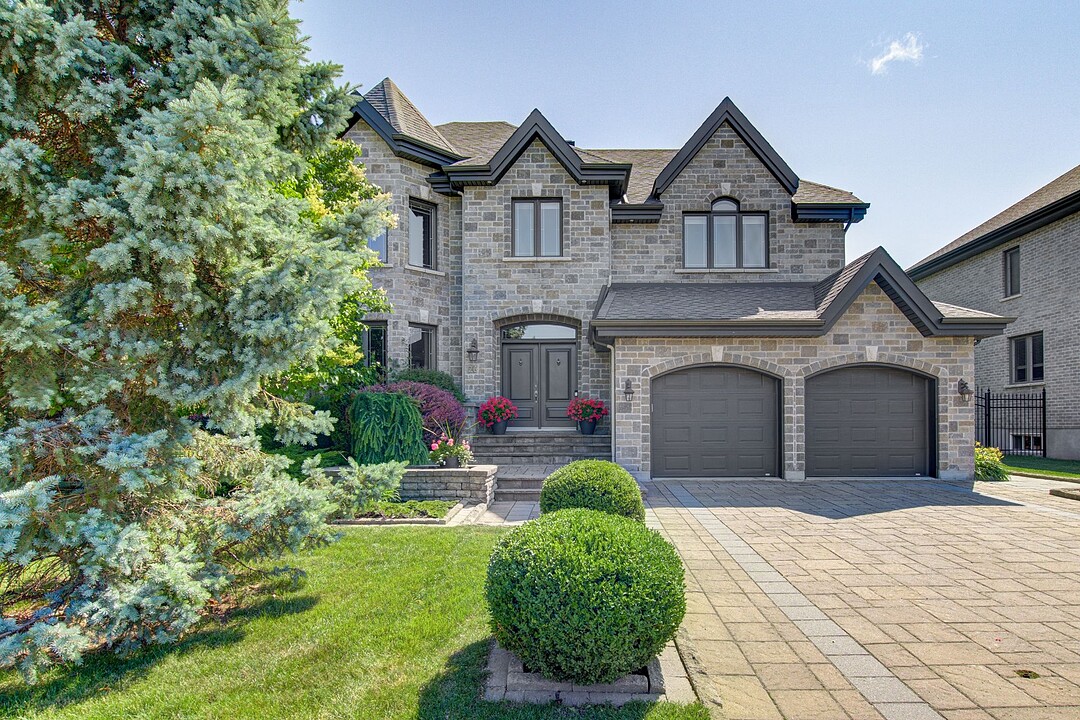重要事实
- MLS® #: 22102434
- 物业编号: SIRC2755872
- 物业类型: 住宅, 独立家庭独立住宅
- 地面积: 10,325 平方呎
- 建成年份: 2009
- 卧室: 6
- 浴室: 3+1
- 停车位: 6
- 市政 税项 2025: $8,338
- 学校 税项 2025: $978
- 挂牌出售者:
- Cassandra Aurora
楼盘简介
Located on a prestigious & quiet street,this spacious 4+2 bedroom home is perfect for families seeking comfort and functionality. Enjoy an open kitchen with dinette area drenched in natural sunlight, an impressive 3-season solarium, and a cozy family room with gas f/p. 3+1 bathrooms with a main floor laundry room.The versatile basement offers a large playroom, potential gym, and two bedrooms ideal for a home office.Set on a beautifully landscaped 10,325 sq ft lot with pavé,fenced yard, saltwater pool, gazebo, outdoor storage, sprinkler system, and paved driveway. Close to Royal Montréal Golf Club, Jacques-Bizard school, library, and more.
Île-Bizard is a sought-after community offering a perfect blend of nature, tranquility, and convenience, ideal for families and outdoor enthusiasts alike. Surrounded by water and green spaces, it features top recreational facilities like Parc-nature du Bois-de-l'Île-Bizard with its scenic trails, boardwalks, and birdwatching. Residents enjoy access to golf at the prestigious Royal Montréal Golf Club, marina access, local skating rinks, beach, sports complexes, tennis courts, and community centers. With quality schools, a public library, and a strong sense of community, Île-Bizard offers an exceptional quality of life just 40 minutes from the city.
Home features:
- 4 bedrooms upstairs with 2 full bathrooms - Spacious primary bedroom with large walk-in closet and ensuite - Heated floors in the primary ensuite bathroom - Walk-in closets in every bedroom - Elegant crown mouldings throughout - Large windows providing abundant natural light - Open-concept kitchen with island and excellent storage - Practical dinette area - Inviting family room with gas fireplace - Beautiful 3-season solarium with heat lamp and direct backyard access - Living room with bay window flowing into the dining room - 9 ft ceilings on the main floor - Main floor powder room and laundry room - Integrated music system with independent controls in each room - Two outdoor music zones: deck and pool area - Granite countertops in all bathrooms - Solid wood doors on the main floor
Basement:
- Spacious playroom - Possible gym or large storage room - Renovated bathroom with large shower - Private area with 2 bedrooms and large under-stair storage which was a former cigar room (fully isolated with independent air exchanger) - Cold room
Exterior Features:
- Professionally landscaped, fully fenced backyard - 32' x 16' saltwater pool with electric heater. Full fenced - Pool enjoys full sun exposure all day - Beautiful paved stonework throughout yard - 12' x 12' shed with electricity - Irrigation system - Electrical lighting system throughout the backyard (non-solar) - 2-car garage with epoxy floors
French Public Schools in the area:
- École primaire JacquesBizard - École primaire JonathanWilson - École primaire SainteGeneviève (Ouest)
设施和服务
- 停车场
- 地下室 – 已装修
- 车库
房间
- 类型等级尺寸室内地面
- 其他底层5' 6" x 8' 10.8"瓷砖
- 起居室底层12' 3.6" x 16' 1.2"木材
- 餐厅底层16' 1.3" x 11' 6"木材
- 厨房底层11' 1.2" x 14' 4.8"瓷砖
- 小餐室底层9' 2.4" x 13' 2.4"瓷砖
- 日光浴室/日光浴室底层11' x 14' 9.6"瓷砖
- 家庭娱乐室底层14' 1.2" x 14'木材
- 洗手间底层5' 10.8" x 6' 2.4"瓷砖
- 洗衣房底层6' x 6' 3.6"瓷砖
- 卧室二楼12' 8.4" x 15' 3.6"木材
- 洗手间二楼7' 1.2" x 14' 4.8"瓷砖
- 卧室二楼12' 1.2" x 16' 4.8"木材
- 卧室二楼11' 4.8" x 15'木材
- 主卧室二楼12' 6" x 21' 1.2"木材
- 洗手间二楼10' 2.4" x 14'瓷砖
- 活动室地下室19' x 19' 6"浮动地板
- 洗手间地下室7' x 10' 1.2"瓷砖
- 地窖/冷藏室地下室5' 3.6" x 9' 1.2"混凝土
- 卧室地下室11' 9.6" x 11' 10.8"浮动地板
- 储存空间地下室5' 2.4" x 5' 1.3"瓷砖
- 卧室地下室10' 1.3" x 11' 8.4"浮动地板
- 其他地下室11' 1.2" x 15' 1.2"浮动地板
向我询问更多信息
位置
26 Rue du Bihoreau, L'île-Bizard / Sainte-Geneviève, Québec, H9C3A9 加拿大
房产周边
Information about the area around this property within a 5-minute walk.
付款计算器
- $
- %$
- %
- 本金和利息 0
- 物业税 0
- 层 / 公寓楼层 0
销售者
Sotheby’s International Realty Québec
1430 rue Sherbrooke Ouest
Montréal, 魁北克, H3G 1K4

