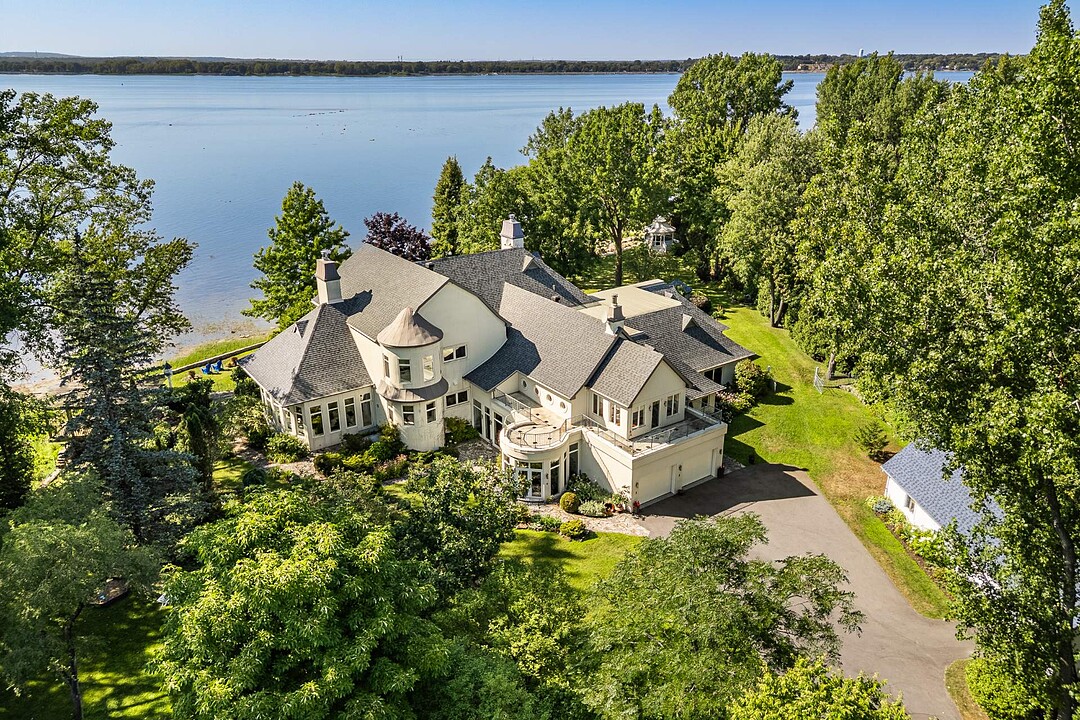重要事实
- MLS® #: 23556270
- 物业编号: SIRC2601304
- 物业类型: 住宅, 独立家庭独立住宅
- 生活空间: 10,972.73 平方呎
- 地面积: 349,306.12 平方呎
- 建成年份: 2000
- 卧室: 6
- 浴室: 3+4
- 停车位: 22
- 市政 税项 2025: $23,088
- 学校 税项 2025: $3,033
- 挂牌出售者:
- Cassian Bopp, Gabriel Pliva
楼盘简介
Sumptuous estate on Lake of Two Mountains, this grand Cape Cod-style residence rises on more than 8 acres with 160 m (525 ft) of shoreline. Behind its motorized gate, a private drive leads to an elegant and secluded waterfront home, geothermal-heated and cooled, and filled with light through expansive windows. It offers indoor and outdoor pools, spa, sauna, hammam, terraces, and smart-home controls. Located on Île Bizard, just minutes from golf courses, the Parc Nature, and local services, this retreat combines rare privacy with year-round recreation.
Main Residence: elegant and secluded, this expansive estate on Lake of Two Mountains offers a unique setting of luxury and privacy. Set on over 8 acres with 160 meters of private shoreline, it is accessed through a motorized gate and a 300-meter illuminated driveway winding through mature trees and landscaped gardens, leading to the magnificent residence. Spanning 10,933 sq. ft. across four levels centred around a 32-foot staircase, the home blends timeless elegance with modern comfort. Panoramic windows frame sunsets over the lake and the Oka mountains, while geothermal systems and radiant floors throughout provide year-round comfort.
Features: indoor and outdoor pools, spa, sauna, hammam, multiple terraces, and smart home systems for lighting, sound, irrigation across the whole lot, climate, and security. Located on Île Bizard, close to golf, shops, and fine dining, yet still a peaceful haven, the property also offers direct lake access for year-round water and sporting activities. The chef's kitchen, equipped with Miele, Gaggenau, and Sub-Zero appliances, includes a rotunda breakfast nook opening onto the dining room, terrace, and three-season solarium. On the same level, two living rooms framed by 20 full-height windows offer spectacular views, as do two spacious offices. Leisure continues throughout: cinema and library upstairs, gym and game rooms on the lower levels, and a climate-controlled wine cellar with a 1,500-bottle capacity.
Private Suites: The primary suite includes two walk-in closets, a private lounge, terrace, and a spa-inspired bathroom with hammam, multi-jet shower, and whirlpool bath. Five additional bedrooms, served by refined bathrooms, some en suite, others shared, welcome family and guests. Grounds & Outbuildings The landscaped grounds feature stone pathways, a Japanese-style pergola, an octagonal gazebo, an orchard, a fenced vegetable garden with 12 irrigated beds, and a large waterfront terrace with built-in BBQ, sink, and retractable awning. Outbuildings include a pool pavilion, covered play area, heated double garage with direct access to the home, and a high-ceiling utility building with loft.
Technical Excellence: A Volvo Kohler diesel generator powers the estate instantly. Triple-zone geothermal, 600A underground power supply, a 300-foot artesian well with industrial reverse osmosis system, Ecoflow septic system, automated pumps, and flood-secure construction complete the infrastructure.
设施和服务
- 停车场
- 地下室 – 已装修
- 山
- 山景房
- 水景房
- 车库
房间
- 类型等级尺寸室内地面
- 走廊底层32' 1.2" x 15' 2.4"花岗岩
- 其他底层24' 9.6" x 45' 1.2"瓷砖
- 日光浴室/日光浴室底层21' 9.6" x 15' 2.4"瓷砖
- 卧室底层12' 1.2" x 14' 2.4"弹性地板覆盖物
- 洗衣房底层10' 6" x 11' 8.4"瓷砖
- 厨房二楼16' 3.6" x 23' 1.2"木材
- 餐厅二楼15' 6" x 22' 1.2"木材
- 起居室二楼17' 2.4" x 20' 2.4"木材
- 家庭娱乐室二楼19' 1.2" x 28'大理石
- 卧室二楼14' 2.4" x 21' 8.4"木材
- 其他二楼10' 1.2" x 22' 1.2"木材
- 日光浴室/日光浴室二楼10' 8.4" x 14'木材
- 家庭办公室二楼17' 1.2" x 30' 2.4"木材
- 卧室三楼12' 10.8" x 18' 10.8"木材
- 卧室三楼10' 7.2" x 13' 2.4"木材
- 其他三楼28' x 24' 2.4"木材
- 主卧室四楼17' 2.4" x 28' 10.8"木材
- 洗手间四楼16' 2.4" x 26' 6"其他
- 卧室四楼18' 9.6" x 21' 1.2"木材
- 洗手间四楼13' 8.4" x 9' 4.8"瓷砖
- 活动室地下室18' 6" x 35'弹性地板覆盖物
- 家庭办公室地下室11' 1.2" x 28' 7.2"弹性地板覆盖物
- 活动室地下室21' 10.8" x 22' 10.8"弹性地板覆盖物
- 其他地下室49' 10.8" x 47' 3.6"弹性地板覆盖物
- 酒窖地下室9' 4.8" x 9' 4.8"其他
向我们咨询更多信息
位置
2059 Ch. du Bord-du-Lac, L'île-Bizard / Sainte-Geneviève, Québec, H9C1A6 加拿大
房产周边
Information about the area around this property within a 5-minute walk.
付款计算器
- $
- %$
- %
- 本金和利息 0
- 物业税 0
- 层 / 公寓楼层 0
销售者
Sotheby’s International Realty Québec
1430 rue Sherbrooke Ouest
Montréal, 魁北克, H3G 1K4

