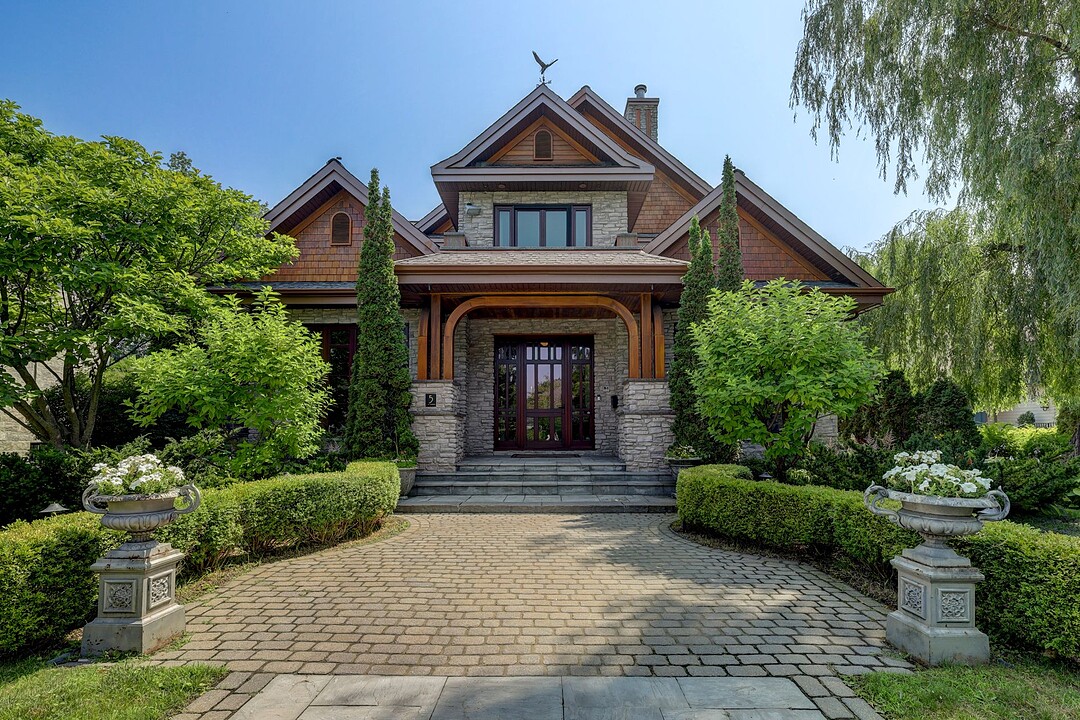重要事实
- MLS® #: 16722859
- 物业编号: SIRC2545367
- 物业类型: 住宅, 独立家庭独立住宅
- 地面积: 12,184.75 平方呎
- 建成年份: 2007
- 卧室: 5
- 浴室: 4+1
- 停车位: 11
- 市政 税项 2025: $10,741
- 学校 税项 2025: $2,135
楼盘简介
Luxurious custom built home situated in St. Lawrence Estates. Semi-gated quiet cul-de-sac with 10 exclusive custom homes. Beautifully wooded private garden. Looking onto a private park. Modern open interior with abundant Feng Shui energy. Mediterranean look. Abundant natural light. Dramatic entrance & staircase. Formal cross-hall design. Main floor Primary Suite. Chef inspired Kitchen. Many floor to ceiling windows. High ceilings: 1st floor:10'-12'. Towering 20'ceiling in Hall. Finished basement with Spa. Geothermal Heating & A.C. Covered Veranda. Swimmable pond. 3 Car Garage. Lake access. Proximity to Airport and Downtown Montreal.
Exterior Surface:
- Cultured Stone & torrefied wood siding & shingles and high temperature treated wood requiring very little maintenance.
- Achitectural double pane windows. European style openings & pivoting systems. White inside, wood grain finish outside.
- Main Level:
- Mahogany custom front door-inspired from Frank Lloyd Wright design.
- Sound proof walls, ceilings and floors.
- Italian modern ceramic floors in common areas and exotic Cumaru wood (Brazilian Teak) floor in Master Bedroom and Library.
- Hall: Towering 20' ceiling, wood stairs and railing of Jatoba (Brazilian Cherry).
- The Living and Dining rooms have panoramic windows overlooking the meticulously landscaped gardens & the private park shared exclusively by residents of the street.
- The inviting Livingroom features a two-sided propane fireplace with the Dinette.
- Large Modern Kitchen with abundant natural lighting & views of garden and access to Veranda. Exotic wood veneer cabinets (Curly Aniegre & Zebrano). High end European built-in appliances- Bosch dishwasher and oven, Jenn-Air cooktop, Thermador built-in refrigerator. Large walk-in Pantry with shelving and freezer. Door to covered Veranda: ceramic floor and ceiling mounted radiant heaters.
- Elegant Diningroom: modern etanol fireplace, custom Padauk wood built-in cabinets.
- Powder room: marble floor, wall-hung toilet and designer glass sink.
- Ground floor spacious sun filled Primary Suite: Abundant morning sun. Panoramic windows. Views of private garden. Cumaru floors. Large walk-in closet. Luxurious Ensuite with separate bath and shower overlooking the garden. Double doors leading to Library or Office: windows and built-in cabintry. Step outside to a covered Veranda which leads to a private peaceful backyard where a serene pond adds to a perfect oasis.
- Second Level:
- Open Mezzanine: access to Balcony overlooking the front garden & the private park. Perfect for Music room or a very relaxing area to simply put up your feet and read.
- Additional spacious bright Bedrooms. Two bedrooms with a Jack and Jill bathroom: One with built-in's and walk-in closet and the other with a window seat and walk-in closet. Additional Bedroom with window seat, Ensuite and walk-in closet.
- Additional Bedroom, Office or Media room with integrated media panel.
- Basement level:
- Lounge area, spacious Playroom and gym.
- Luxurious Spa with a steam shower.
- 4 separate storage areas.
- Second staicase from Garage.
Additional features:
- Landscaping by award winning horticulturist. Lily Lotus swimmable natural pond. Watering system.
- Geothermal Heating and A/C: 2 water-to-air heat pumps and 1 water to water heat pump.
- Radiant heated floors in Kitchen, Bathrooms and Garage.
- Preheated house water by Geothermal-60 gal.
- 3 Car Garage. Custom cabinets.
- Electric vehicle charging station.
- Close to schools,all amenities,train,bus.
设施和服务
- 停车场
- 地下室 – 已装修
- 车库
房间
- 类型等级尺寸室内地面
- 其他底层8' 7.2" x 12' 3.6"瓷砖
- 餐厅底层14' x 14' 10.8"瓷砖
- 起居室底层14' 2.4" x 14' 1.2"瓷砖
- 厨房底层12' 4.8" x 14' 1.2"瓷砖
- 小餐室底层11' 8.4" x 14' 7.2"瓷砖
- 家庭办公室底层10' 10.8" x 18' 4.8"木材
- 主卧室底层15' 1.3" x 17' 3.6"木材
- 步入式壁橱底层7' 9.6" x 15' 1.2"木材
- 其他底层8' 10.8" x 15' 1.2"瓷砖
- 洗衣房底层5' 4.8" x 8' 8.4"瓷砖
- 洗手间底层5' 2.4" x 6' 1.2"瓷砖
- 夹层二楼11' 8.4" x 13'瓷砖
- 卧室二楼13' 8.4" x 13' 1.2"木材
- 其他二楼9' 2.4" x 9' 6"瓷砖
- 卧室二楼12' 8.4" x 14' 8.4"木材
- 卧室二楼12' x 12' 4.8"木材
- 洗手间二楼5' 4.8" x 14' 9.6"瓷砖
- 卧室二楼10' 9.6" x 15' 1.2"木材
- 其他地下室13' 10.8" x 24' 9.6"浮动地板
- 活动室地下室15' 1.2" x 41'浮动地板
- 其他地下室10' 10.8" x 15' 2.4"瓷砖
- 储存空间地下室12' 1.2" x 12' 2.4"混凝土
- 储存空间地下室17' x 27' 1.2"混凝土
- 储存空间地下室11' 1.2" x 12' 2.4"混凝土
向我们咨询更多信息
位置
5 Cours St-Lawrence, Dorval, Québec, H9S6C3 加拿大
房产周边
Information about the area around this property within a 5-minute walk.
付款计算器
- $
- %$
- %
- 本金和利息 0
- 物业税 0
- 层 / 公寓楼层 0
销售者
Sotheby’s International Realty Québec
1430 rue Sherbrooke Ouest
Montréal, 魁北克, H3G 1K4

