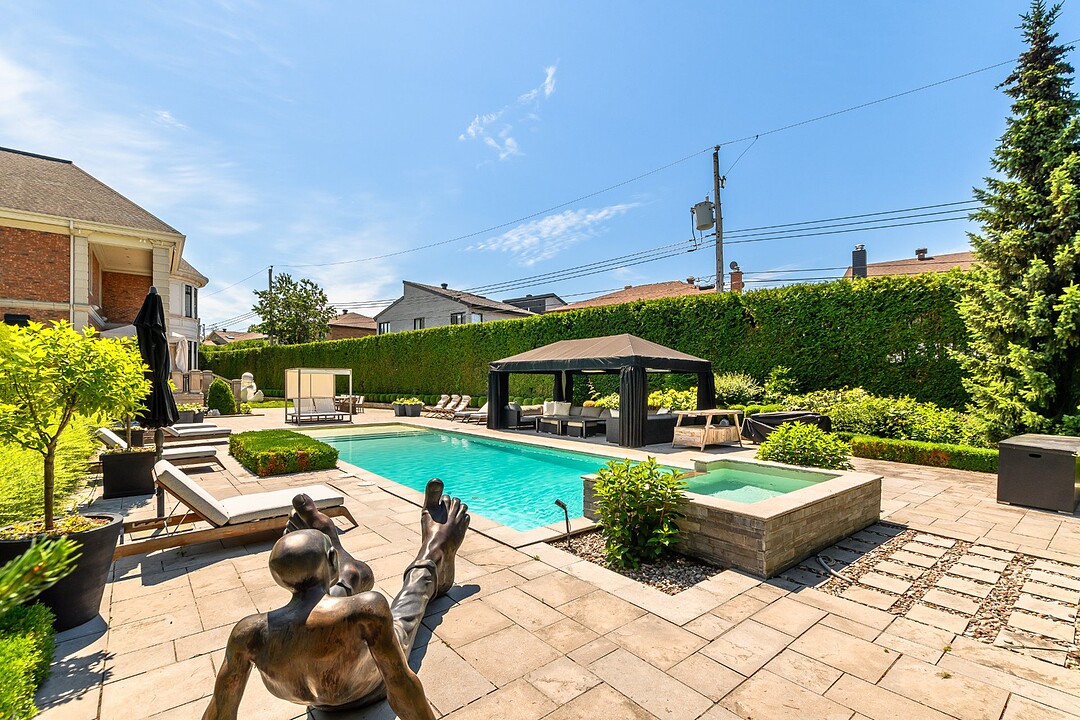重要事实
- MLS® #: 23555954
- 物业编号: SIRC2037240
- 物业类型: 住宅, 独立家庭独立住宅
- 生活空间: 6,195 平方呎
- 地面积: 16,190.00 平方呎
- 建成年份: 2005
- 卧室: 7
- 浴室: 7+1
- 停车位: 8
- 市政 税项 2025: $29,355
- 学校 税项 2025: $3,487
- 挂牌出售者:
- Andrew Hops
楼盘简介
Welcome to this exceptional custom-built home offering an exquisite blend of luxury and sophistication, with every detail meticulously crafted to perfection. Stunning foyer with 18» ceilings exposing the impeccable mezzanine leading to 5 bedrooms, all with ensuite bathrooms, white oak floors, exquisite master suite with his and hers walk-in closets and his and her bathrooms. The expansive main floor boasts exquisite indoor/ outdoor living and dining, with state of the art kitchen leading to the exquisitely landscaped yard offering incredible privacy & stunning salt water pool. One of a kind 6 car garage. For more information see addendum.
Upon entering this breathtaking home, you're greeted by a grand vestibule with soaring 18-foot ceilings, setting an impressive tone for the rest of the home. The main floor features a formal living room adorned with a gas fireplace, perfect for intimate gatherings, and a formal dining room ideal for elegant dinners. The spacious living area, bathed in natural light from large glass doors, includes a TV nook and cinema area, providing a cozy retreat for movie nights. The main floor also boasts heated floors in the main hall, kitchen, and formal rooms, adding to the luxurious feel.
The heart of this home is the state-of-the-art kitchen, equipped with top-of-the-line appliances, a gas stove, and large windows that offer picturesque views of the beautifully landscaped backyard. The backyard itself is a true oasis, featuring a stunning saltwater pool, a gazebo, and meticulous landscaping. There are two terraces, one of which has a room accessible only from outside, equipped with storage for outdoor essentials and a full bathroom to ensure you never have to enter the house wet from the pool.
Ascending the grand staircase, you'll find the upper level, which houses four luxurious junior suites, each with a walk-in closet and an en-suite bathroom. The master suite is a sanctuary of comfort and elegance, complete with dual bathrooms and closets, a sitting area with a large couch facing the TV, and a luggage storage area. The master suite also includes a convenient laundry chute that goes directly to the laundry room. The suite's design is a harmonious blend of bright whites for the wife and rich browns and creams for the husband, offering personalized luxury for both.
The basement offers additional living space, including two bedrooms ideal for live-in staff, a full bathroom, cedar closet, a laundry room, and a versatile room that can be used as a fitness area or office, complete with full custom built-ins, and large family room. There's ample storage space, ensuring all your needs are met. The property also includes a state-of-the-art alarm system and cameras for added security.
The garage setup is equally impressive, featuring a two-car garage with an additional third garage door that leads to a space capable of accommodating another four cars, accessed via a slope.
This estate combines elegance with practicality, making it the perfect home for discerning buyers. Situated in a family-friendly neighborhood with excellent schools and parks nearby.
Video of the property attached to the listing.
Contact us for a private tour of the residence.
*Declarations: - All fireplaces need to be verified by the buyer and are sold without any warranty with respect to their compliance with applicable regulations and insurance company requirements. - The choice of building inspector to be agreed upon by both parties prior to inspection.
设施和服务
- 停车场
- 地下室 – 已装修
- 车库
房间
- 类型等级尺寸室内地面
- 其他底层6' 7.2" x 12' 7.2"瓷砖
- 步入式壁橱底层7' 10.8" x 6' 7.2"瓷砖
- 其他底层26' 6" x 13' 8.4"瓷砖
- 洗手间底层6' 2.4" x 7' 10.8"瓷砖
- 书房底层20' x 16' 2.4"瓷砖
- 家庭办公室底层20' 10.8" x 12' 10.8"木材
- 起居室底层26' x 24' 6"木材
- 家庭娱乐室底层15' 6" x 16' 9.6"木材
- 餐厅底层17' x 19' 2.4"瓷砖
- 厨房底层29' 1.2" x 16' 10.8"瓷砖
- 主卧室二楼21' 4.8" x 22' 1.2"木材
- 步入式壁橱二楼9' 9.6" x 13' 3.6"地毯
- 其他二楼11' 2.4" x 13' 6"瓷砖
- 步入式壁橱二楼14' 4.8" x 16' 9.6"地毯
- 其他二楼11' 2.4" x 13' 6"瓷砖
- 卧室二楼16' 10.8" x 13' 2.4"木材
- 步入式壁橱二楼7' 7.2" x 7' 1.2"木材
- 其他二楼8' 10.8" x 6' 9.6"瓷砖
- 卧室二楼12' 7.2" x 18' 9.6"木材
- 步入式壁橱二楼8' 8.4" x 6' 9.6"瓷砖
- 其他二楼9' 4.8" x 6' 8.4"瓷砖
- 卧室二楼16' 9.6" x 13' 8.4"木材
- 其他二楼9' 4.8" x 5' 10.8"瓷砖
- 卧室二楼19' 6" x 16' 4.8"木材
- 其他二楼15' 4.8" x 9' 4.8"瓷砖
- 卧室地下室10' 7.2" x 21' 8.4"地毯
- 洗手间地下室8' 7.2" x 11' 2.4"瓷砖
- 卧室地下室16' 1.2" x 14' 3.6"地毯
- 家庭娱乐室地下室22' 6" x 18' 9.6"木材
- 家庭办公室地下室22' 7.2" x 14' 10.8"木材
- 洗衣房底层12' 3.6" x 8' 1.2"木材
- 地窖/冷藏室底层7' 4.8" x 16' 3.6"其他
向我询问更多信息
位置
22 Rue Radisson, Dollard-Des-Ormeaux, Québec, H9A3K6 加拿大
房产周边
Information about the area around this property within a 5-minute walk.
付款计算器
- $
- %$
- %
- 本金和利息 0
- 物业税 0
- 层 / 公寓楼层 0
销售者
Sotheby’s International Realty Québec
1430 rue Sherbrooke Ouest
Montréal, 魁北克, H3G 1K4

