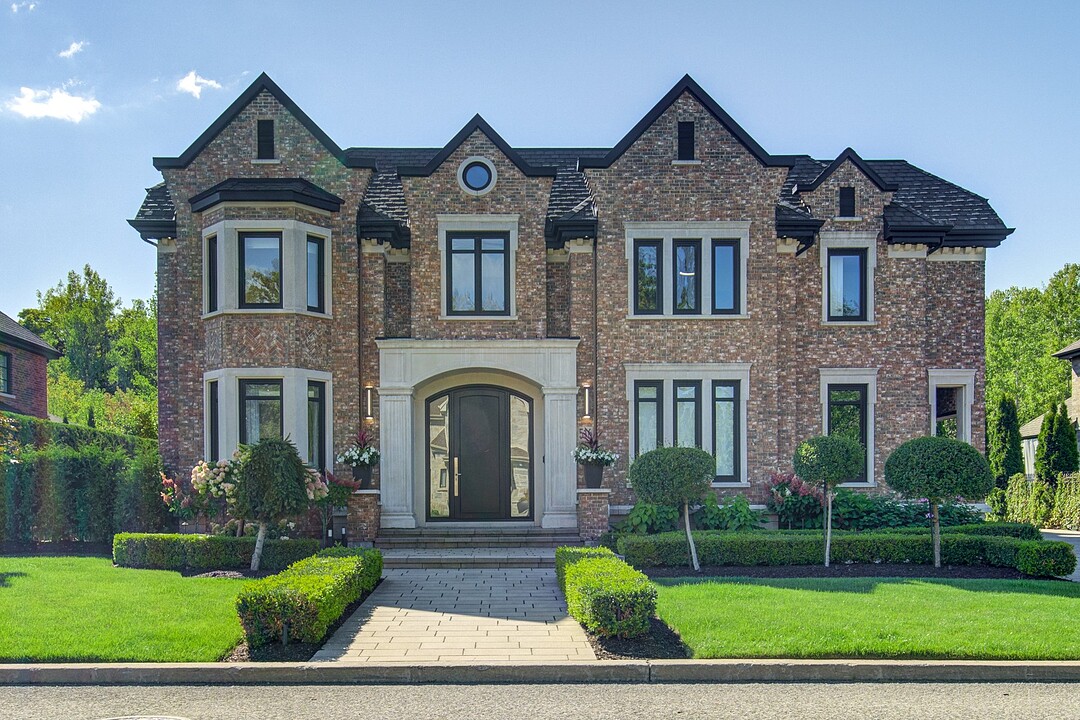重要事实
- MLS® #: 19595018
- 物业编号: SIRC2783311
- 物业类型: 住宅, 独立家庭独立住宅
- 生活空间: 6,108.52 平方呎
- 地面积: 12,477.52 平方呎
- 建成年份: 2015
- 卧室: 6
- 浴室: 5+1
- 停车位: 10
- 市政 税项 2025: $19,177
- 学校 税项 2025: $2,386
- 用水 税项 2025: $1,045
- 挂牌出售者:
- Cassandra Aurora
楼盘简介
Luxurious 5+1 bed, 5+1 bath family home in prestigious Beaconsfield. Features soaring ceilings, high-end finishings, and a magnificent layout perfect for entertaining. The lavish basement includes a state-of-the-art cinema room and private home gym. Enjoy a resort-style backyard with multiple living spaces, an inground pool, and no rear neighbors. Includes a spacious 3-car garage. A true masterpiece of elegance and upscale living.
Experience unmatched luxury in this breathtaking custom-built residence, where every detail showcases exceptional craftsmanship and refined materials. From the moment you enter through a grand solid wood door, you're welcomed by soaring ceilings, 7 ½ engineered oak plank floors, and sweeping backyard views that define the home's spacious elegance.
The grand living room features dramatic ceiling heights and a striking gas fireplace,creating a warm and inviting ambiance and a cinema surround sound system. At the heart of the home, the chef-inspired kitchen offers state-of-the-art appliances, custom cabinetry, and a seamless connection to the living and dining areas. An adjacent bar and second gas fireplace make this open-concept layout ideal for entertaining on any scale.
Designed for both comfort and sophistication, the home boasts four gas fireplaces and a Control4 home automation system that controls music, lighting, television, temperature, fireplaces, and security throughout.
Functional & family friendly mudroom conveniently located off the garage which features custom lockers, washer and dryer, and a full bathroom.
The master suite is a private retreat featuring a luxurious den, a massive walk-in closet, and a spa-like ensuite bathroom with heated floors. Fabulous large and private balcony over looking the backyard.
The upper level is perfect for families, offering 4 additional bedrooms and 3 bathrooms, thoughtfully designed for privacy and convenience. Spacious & efficient laundry room offers ample storage, abundant counter space, and a smart layout.
The fully finished basement impresses with soaring ceilings and expansive spaces, including a state-of-the-art cinema room, a gaming area with a pool/ping pong table, and a full home gym.
Step outside to your own private oasis: a fully fenced, saltwater in ground pool surrounded by mature trees, manicured gardens, pool house and no rear neighbours. Forest in the back ensures for ultimate tranquility and seclusion.
Additionally, this home features a spacious 3-car garage with the potential to add a lift and a driveway that accommodates up to 6 vehicles.
Full list of inclusions: All kitchen appliances, washer and dryer x 2 ( mud room and laundry room 2nd floor), all window coverings, central vacuum ( 4 separate retractable 35 foot hoses in the walls with 4 vacuum attachments that operate electronically or wifi on all 3 floors), garage door remotes, all light fixtures, control 4 automatic home system, alarm system, camera system indoor/outdoor, pool accessories, all out door landscape lighting, pool heat pump/pool house, 5 bar stools ( bar main floor), 90 inch flat screen tv in basement, cinema room projector and 130 inch screen, cinema room chairs ( electric reclining), surround sound system cinema speaker system, propane tank ( rented), oversized mirror in master bedroom, pool table/ping pong, flat screen tv in gym.
设施和服务
- 停车场
- 地下室 – 已装修
- 车库
房间
- 类型等级尺寸室内地面
- 其他底层9' x 10' 9.6"其他
- 书房底层14' 3.6" x 14' 7.2"木材
- 洗手间底层6' x 7' 3.6"其他
- 餐厅底层15' 8.4" x 16' 8.4"木材
- 其他底层8' 4.8" x 12' 2.4"木材
- 起居室底层18' 2.4" x 19' 2.4"木材
- 小餐室底层10' 1.2" x 10' 1.2"木材
- 厨房底层15' 6" x 19' 6"木材
- 其他底层8' 4.8" x 12' 2.4"木材
- 其他底层5' 9.6" x 22' 9.6"瓷砖
- 洗手间底层6' 8.4" x 6' 8.4"瓷砖
- 卧室二楼12' 10.8" x 16' 1.2"木材
- 其他二楼14' 6" x 13' 3.6"瓷砖
- 卧室二楼13' 10.8" x 14'木材
- 洗衣房二楼10' 1.3" x 12' 8.4"其他
- 卧室二楼12' 2.4" x 13' 8.4"木材
- 主卧室二楼15' 10.8" x 15' 1.3"木材
- 书房二楼10' 3.6" x 19' 2.4"木材
- 洗手间二楼10' 7.2" x 16' 1.3"其他
- 卧室二楼14' 2.4" x 15' 10.8"木材
- 洗手间二楼7' 7.2" x 8' 8.4"其他
- 家庭娱乐室地下室14' 3.6" x 26' 6"木材
- 活动室地下室13' 6" x 20'木材
- 其他地下室12' 2.4" x 21' 10.8"木材
- 其他地下室13' 9.6" x 15' 4.8"弹性地板覆盖物
- 卧室地下室13' 10.8" x 16' 8.4"木材
- 洗手间地下室8' 8.4" x 8' 1.3"瓷砖
向我询问更多信息
位置
516 Av. des Véroniques, Beaconsfield, Québec, H9W6H1 加拿大
房产周边
Information about the area around this property within a 5-minute walk.
销售者
Sotheby’s International Realty Québec
1430 rue Sherbrooke Ouest
Montréal, 魁北克, H3G 1K4

