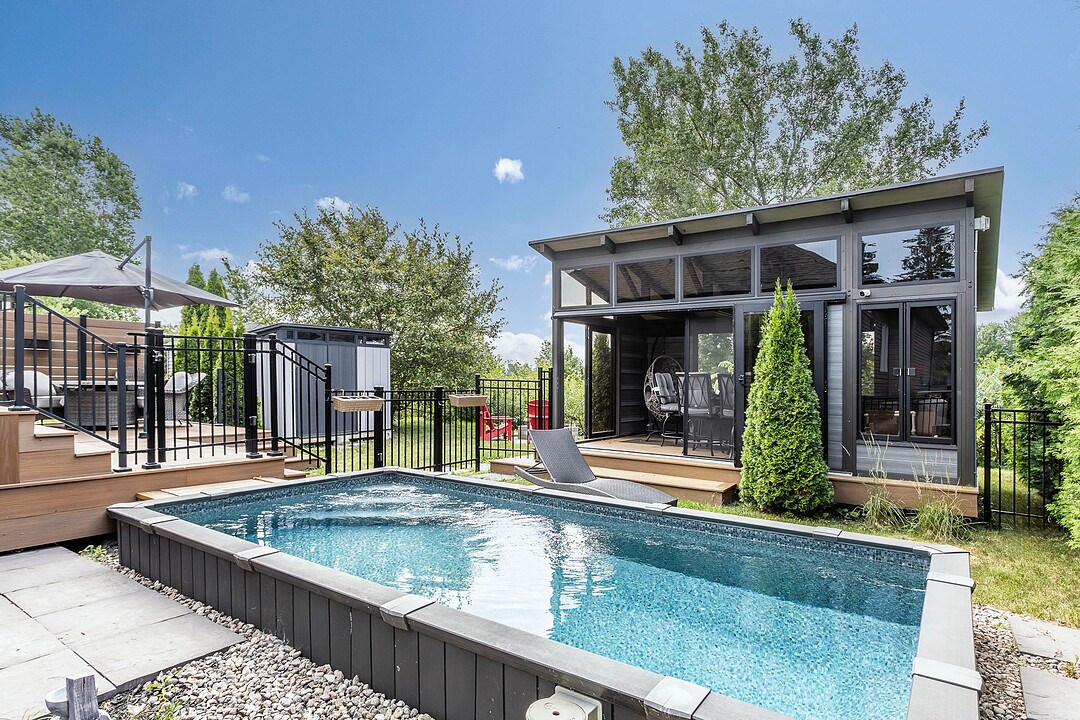重要事实
- MLS® #: 25490473
- 物业编号: SIRC2327447
- 物业类型: 住宅, 独立家庭独立住宅
- 地面积: 5,328.14 平方呎
- 建成年份: 2013
- 卧室: 3
- 浴室: 2
- 停车位: 3
- 市政 税项 2025: $4,338
- 学校 税项 2024: $287
楼盘简介
Bungalow with no rear neighbors! This turnkey residence is located in a peaceful and secure neighborhood. Its abundant windows flood the rooms with natural light and offer breathtaking views of the surrounding nature. With its open-concept spaces, three bedrooms, and garage, this home perfectly combines comfort and functionality. The exceptional lot features a stunning in-ground pool, an elegant outdoor shelter with a cathedral ceiling, and a beautiful terrace--perfect for enjoying the summer season. A turnkey property to discover without delay!
The 61 Joseph-Albert-Morin,
Located on a peaceful and secure street, discover this warm bungalow with no rear neighbors!
Exceptional brightness thanks to its abundant windows, flooding the spaces with natural light.
The open-concept living area offers a warm and inviting atmosphere.
Modern kitchen with a quartz island and ample storage space.
The living room and dining area open onto the backyard, offering a stunning view of nature.
The main floor includes a master bedroom with a walk-in closet and a spacious full bathroom.
Enjoy a large family room, perfect for gathering with family or friends!
The basement features two bedrooms, a half-bathroom with the potential to be converted into a full bathroom, and a separate laundry room.
For added functionality, the property includes a garage with high ceilings and plenty of storage space.
Exceptional lot backing onto nature with no rear neighbors!
Enjoy an in-ground pool, a spacious terrace, and a beautiful outdoor shelter with a cathedral ceiling--an ideal backyard for entertaining or simply relaxing in complete privacy.
A turnkey property waiting to be discovered!
设施和服务
- Eat in Kitchen
- 中央真空系统
- 停车场
- 农田
- 壁炉
- 大理石台面
- 室外游泳池
- 开敞式内部格局
- 户外生活空间
- 洗衣房
- 硬木地板
- 空调
- 车库
- 阳台
房间
- 类型等级尺寸室内地面
- 走廊底层8' x 7'瓷砖
- 主卧室底层13' x 14' 2.4"木材
- 步入式壁橱底层10' 4.8" x 4' 7.2"木材
- 洗手间底层8' x 10' 1.2"瓷砖
- 厨房底层9' 8.4" x 10' 6"瓷砖
- 餐厅底层9' 3.6" x 16' 3.6"木材
- 起居室底层9' 8.4" x 14' 6"木材
- 洗衣房底层7' 2.4" x 5' 3.6"瓷砖
- 储存空间地下室8' 7.2" x 10' 1.2"混凝土
- 洗手间地下室4' 1.3" x 10' 3.6"弹性地板覆盖物
- 家庭娱乐室地下室16' 3.6" x 22' 2.4"其他
- 卧室地下室15' 2.4" x 11' 7.2"其他
- 卧室地下室10' 8.4" x 13' 1.2"其他
向我们咨询更多信息
位置
61 Rue Joseph-Albert-Morin, Saint-Jean-sur-Richelieu, Québec, J2X5S1 加拿大
房产周边
Information about the area around this property within a 5-minute walk.
销售者
Sotheby’s International Realty Québec
17 Chemin Lakeside
Knowlton, 魁北克, J0E 1V0

