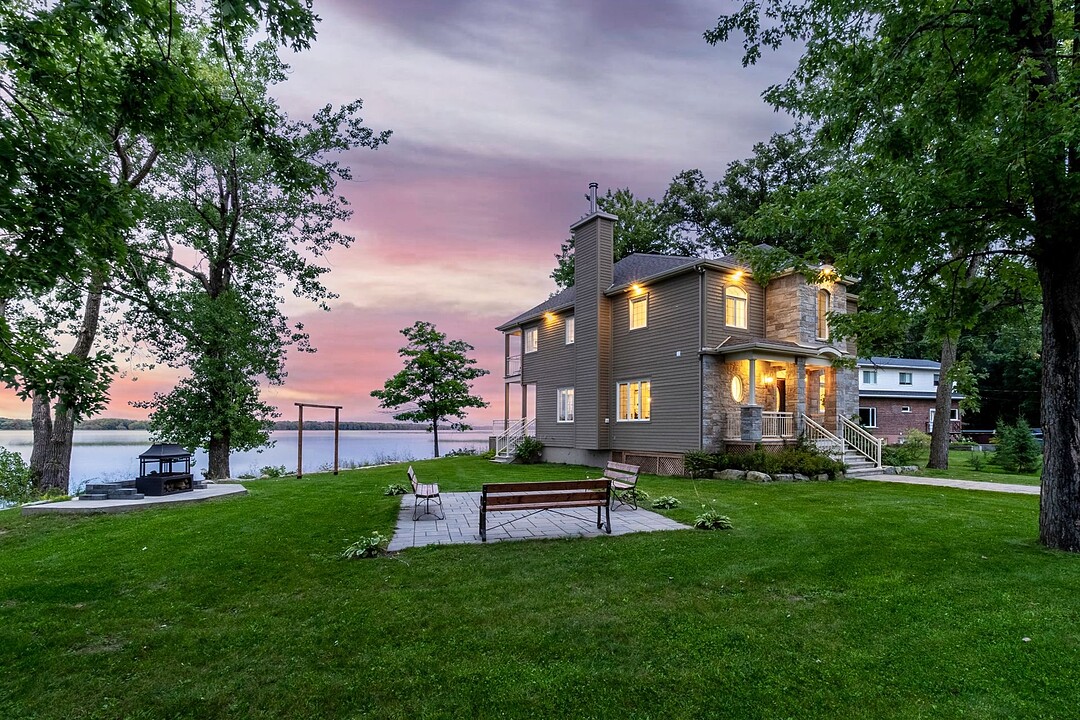重要事实
- MLS® #: 9930710
- 物业编号: SIRC2728645
- 物业类型: 住宅, 独立家庭独立住宅
- 地面积: 18,880.44 平方呎
- 建成年份: 2018
- 卧室: 3
- 浴室: 2+1
- 停车位: 2
- 市政 税项 2025: $4,432
- 学校 税项 2025: $477
- 挂牌出售者:
- François Emond
楼盘简介
Discover an exceptional waterfront property, designed for absolute comfort and peace of mind. With 287 feet of shoreline, this residence offers spectacular, unobstructed views of the Ottawa River and Lake of Two Mountains, providing a breathtaking panorama from both inside and outside the home. Built in 2018 according to engineer and architect plans, this prestigious house combines modern design with superior-quality materials. Its foundations are fully immunized and waterproofed, offering seamless protection against floods and water infiltration, ensuring total peace of mind.
Imagine living on the waterfront, in an exceptional property that combines luxury and functionality. Bathed by the Ottawa River and with a breathtaking view of Lake of Two Mountains, this home is a true haven of peace.
1) Exterior: A Waterfront Paradise, Direct Navigable Access: With 287 feet of shoreline protected by a riprap wall, a dock, and a boat launch ramp, you have privileged access to fishing and water sports.
2) Terraces and Views: Enjoy the beauty of sunrises and sunsets from the large concrete paver terrace or the back terrace, perfect for an outdoor meal or an evening around the outdoor fireplace.
3)Protection and Serenity: The home's waterproof and insulated foundations, raised more than 4 feet above the natural ground level, guarantee absolute peace of mind, safe from floods. Interior: Modern Elegance and Comfort.
4) Bright Living Spaces: The open-concept ground floor is flooded with natural light thanks to generous windows and a large bay window. The living room is enhanced by an elegant wood-burning fireplace, while the modern kitchen, with its central island, wood cabinets, and granite countertops, is the perfect place to cook. Dream Master
5) Suite: The master suite is a sanctuary of relaxation with its private bathroom, two walk-in closets, and a balcony offering a magnificent view of the lake.
6) Multifunctional Basement: The finished, full-height basement, completely dry and insulated, includes a family room, a game room, storage space, and a room ready to be converted into a wine cellar. The wood-effect vinyl floors add a touch of warmth and comfort.
A Prime Location Located just 5 minutes from Highway 40, this property is close to all amenities, including the future Vaudreuil-Soulanges hospital, daycares, elementary schools, and the renowned Collège Bourget. This is an opportunity to own a turnkey home in a rapidly expanding region.
下载和媒体
设施和服务
- Balcony
- 不锈钢用具
- 专业级电器
- 中央真空系统
- 中央空调
- 停车场
- 后院
- 地下室 – 已装修
- 壁炉
- 大理石台面
- 安全系统
- 封闭阳台
- 山
- 山景房
- 开敞式内部格局
- 户外生活空间
- 水景房
- 河景房
- 湖景房
- 湖滨通道
- 湖畔
- 滨水区
- 码头
- 硬木地板
- 花岗岩台
- 迂回小路
- 连接浴室
- 阳台
房间
- 类型等级尺寸室内地面
- 走廊底层7' 2.4" x 6' 1.3"瓷砖
- 洗手间底层6' 2.4" x 7' 8.4"瓷砖
- 起居室底层26' 10.8" x 18' 2.4"木材
- 餐厅底层14' 1.2" x 10'木材
- 厨房底层17' 2.4" x 13' 9.6"瓷砖
- 主卧室二楼19' x 13' 8.4"木材
- 步入式壁橱二楼7' x 3' 7.2"木材
- 步入式壁橱二楼7' x 3' 7.2"木材
- 洗手间二楼11' 9.6" x 11' 7.2"瓷砖
- 卧室二楼18' 2.4" x 17' 8.4"木材
- 卧室二楼16' x 13' 10.8"木材
- 洗手间二楼7' 1.2" x 9' 9.6"瓷砖
- 家庭娱乐室地下室13' 1.3" x 19' 9.6"弹性地板覆盖物
- 活动室地下室17' 2.4" x 16' 10.8"弹性地板覆盖物
- 其他地下室16' 10.8" x 8' 3.6"混凝土
- 储存空间地下室4' 1.2" x 12' 1.2"混凝土
向我询问更多信息
位置
159 Ch. de la Baie-Quesnel, Rigaud, Québec, J0P1P0 加拿大
房产周边
Information about the area around this property within a 5-minute walk.
付款计算器
- $
- %$
- %
- 本金和利息 0
- 物业税 0
- 层 / 公寓楼层 0
销售者
Sotheby’s International Realty Québec
1430 rue Sherbrooke Ouest
Montréal, 魁北克, H3G 1K4

