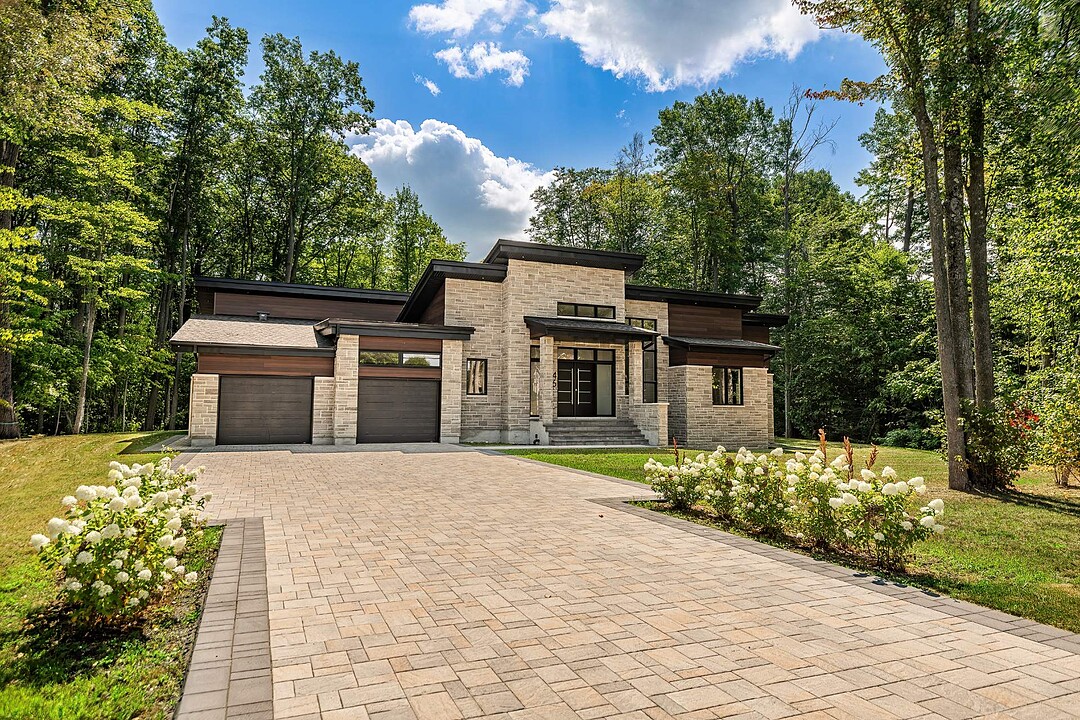重要事实
- MLS® #: 21247637
- 物业编号: SIRC2601301
- 物业类型: 住宅, 独立家庭独立住宅
- 地面积: 42,794.08 平方呎
- 建成年份: 2024
- 卧室: 6
- 浴室: 5+1
- 停车位: 6
- 市政 税项 2025: $9,986
- 学校 税项 2025: $1,202
- 挂牌出售者:
- Lindsay Hart, John Hatzepetros
楼盘简介
Introducing this stunning new custom home on Hudson's Falcon Golf Course featuring 6 bedrooms & 5 baths. Designed with soaring ceilings & expansive living spaces, the chef's kitchen boasts high end appliances, 6-burner gas stove, double ovens, wine fridge & walk-in pantry. The primary suite offers a spa-inspired ensuite & custom closet. Lower level includes family room with bar, media room, gym, sauna & 3 bedrooms. Heated double garage with EV chargers. Massive backyard with shed & endless possibilities to create your own outdoor oasis. Central air, alarm, gas fireplaces & integrated speakers complete this luxury home.
This stunning, newly constructed custom residence on Hudson's prestigious Falcon Golf Course offers the perfect balance of elegance, space, and modern luxury. Featuring six bedrooms and five bathrooms, the home is defined by soaring ceilings, expansive living and dining areas, and a chef's kitchen appointed with Signature appliances, including a six-burner gas stove, double ovens, wine fridge, and a walk-in pantry with an additional refrigerator.
The primary suite is a private retreat, complete with a spa-inspired ensuite showcasing heated floors, a freestanding tub, glass-enclosed shower, dual vanity, and a custom walk-in closet. The main level also offers two additional bedrooms, a powder room, office, and a laundry room with LG washer and dryer.
The fully finished lower level is designed for entertainment and wellness, highlighted by a spacious family room with a gas fireplace and bar, a media room, gym, sauna, and three more bedrooms served by a full bathroom.
A massive backyard extends the living space outdoors, offering endless possibilities for entertaining, recreation, or creating a private oasis. The property also features a shed with electricity, a convenient exterior-access bathroom, and a heated double garage equipped with two electric vehicle charging ports.
Advanced systems such as central heating and air conditioning, an air purifier, integrated speakers, alarm system, and gas fireplaces ensure comfort and security year-round.
Blending the tranquility of a gated community with refined finishes and exceptional living spaces, this custom-built Hudson residence is tailored for those who value both sophistication and modern convenience.
*Declarations: - All fireplaces need to be verified by the buyer and are sold without any warranty with respect to their compliance with applicable regulations and insurance company requirements. - The choice of building inspector to be agreed upon by both parties prior to inspection.
设施和服务
- 停车场
- 地下室 – 已装修
- 车库
房间
- 类型等级尺寸室内地面
- 其他底层10' 1.3" x 9' 1.2"瓷砖
- 起居室底层22' 2.4" x 22' 7.2"木材
- 餐厅底层11' 6" x 23'木材
- 厨房底层12' x 21' 1.3"木材
- 其他底层7' 9.6" x 10' 6"木材
- 主卧室底层16' x 15'木材
- 步入式壁橱底层7' 7.2" x 15'木材
- 其他底层11' 7.2" x 13' 3.6"瓷砖
- 卧室底层12' 3.6" x 16' 2.4"木材
- 其他底层7' 8.4" x 4' 1.3"瓷砖
- 卧室底层13' 3.6" x 13' 1.2"木材
- 洗手间底层5' 1.3" x 13'瓷砖
- 家庭办公室底层12' 9.6" x 12' 1.3"木材
- 洗手间底层6' 4.8" x 7' 8.4"瓷砖
- 洗衣房底层8' 7.2" x 10' 8.4"瓷砖
- 家庭娱乐室地下室34' 1.2" x 42' 1.3"其他
- 卧室地下室15' 7.2" x 15' 3.6"其他
- 卧室地下室12' 8.4" x 12' 2.4"其他
- 卧室地下室12' 2.4" x 8' 1.2"其他
- 洗手间地下室12' 2.4" x 9' 8.4"瓷砖
- 其他地下室4' 1.3" x 6' 2.4"木材
- 其他地下室26' 4.8" x 19' 9.6"其他
- 其他地下室8' 1.2" x 16'其他
- 洗手间地下室4' 10.8" x 8'瓷砖
向我们咨询更多信息
位置
46 Rue de Cambridge, Hudson, Québec, J0P1H0 加拿大
房产周边
Information about the area around this property within a 5-minute walk.
付款计算器
- $
- %$
- %
- 本金和利息 0
- 物业税 0
- 层 / 公寓楼层 0
销售者
Sotheby’s International Realty Québec
1430 rue Sherbrooke Ouest
Montréal, 魁北克, H3G 1K4

