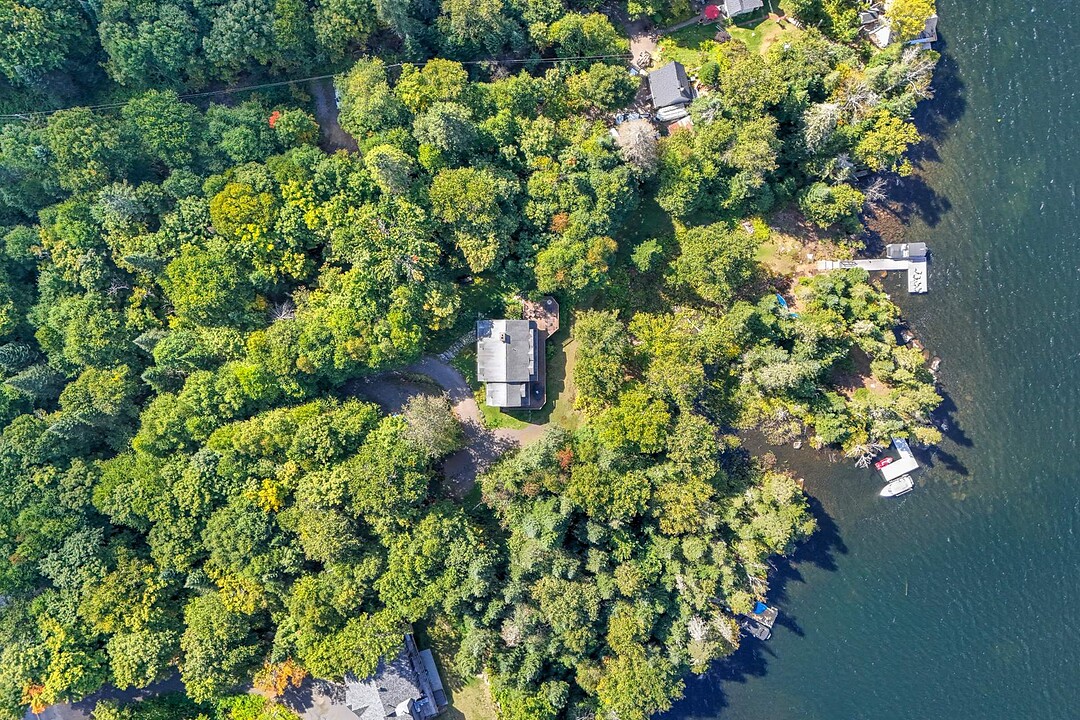重要事实
- MLS® #: 18491253
- 物业编号: SIRC2853921
- 物业类型: 住宅, 独立家庭独立住宅
- 地面积: 67,896.59 平方呎
- 建成年份: 1993
- 卧室: 4
- 浴室: 2+1
- 停车位: 6
- 市政 税项 2025: $5,138
- 学校 税项 2025: $537
- 挂牌出售者:
- Melanie Clarke
楼盘简介
Stunning estate of 67,900 sq. ft with an impressive 408 li.ft on the majestic Lac Quenouille. Perfect for motorized sports, this turnkey property offers ultimate privacy and tranquillity. The interior exudes warmth and charm with an elegantly designed atmosphere featuring spacious living areas, 4 lovely bdrms, including an exquisite primary bdrm suite, home office, exceptional lake views and a large unfinished basement ready for your personalized touch. Sited on a magnificent lot in a quiet bay, it uniquely boasts two docks for effortless lakeside enjoyment. Sold fully furnished! Only 75 mins from MTL and 20 mins from Tremblant's ski slopes.
INTERIOR
- Spacious entrance with a walk-in closet and a well-appointed powder room
- Thoughtfully designed with a dynamic, well-planned layout
- Beautiful architectural accents, arched windows, and 9-foot ceilings on the main floor
- Cozy living room with breathtaking lake views and an authentic stone wood-burning fireplace
- Quaint kitchen with ample storage and counter space
- Sunlit dining room, perfect for entertaining
- Comfortable boudoir ideal for relaxing or watching TV
- Four spacious bedrooms, including a stunning primary suite with a stone fireplace, ensuite bath, and panoramic lake vistas
- Home office with beautiful lake views
- Expansive basement spanning the entire house with 8.2-ft ceilings, windows, exterior double doors, and a washer/dryer--perfect for storage or desired living space expansion
EXTERIOR
- Tranquil, private setting surrounded by mature trees and spectacular lake views
- Unique peninsula with two docks, offering exceptional lakeside access and recreation
- Large balcony running the full length of the house, ideal for entertaining
- Natural pond area attracting abundant birdlife, enhancing the estate's serenity
- Easily accessible from the main road yet set back for maximum privacy
- Only 75 minutes from Montreal and 20 minutes from Tremblant's ski slopes, this is your perfect lakeside retreat, offering privacy, comfort, and endless recreational possibilities.
INTERIOR
- Spacious entrance with a walk-in closet and a well-appointed powder room - Thoughtfully designed with a dynamic, well-planned layout - Beautiful architectural accents, arched windows, and 9-foot ceilings on the main floor - Cozy living room with breathtaking lake views and an authentic stone wood-burning fireplace - Quaint kitchen with ample storage and counter space - Sunlit dining room, perfect for entertaining - Comfortable boudoir ideal for relaxing or watching TV - Four spacious bedrooms, including a stunning primary suite with a stone fireplace, ensuite bath, and panoramic lake vistas - Home office with beautiful lake views - Expansive basement spanning the entire house with 8.2-ft ceilings, windows, exterior double doors, and a washer/dryer--perfect for storage or desired living space expansion
EXTERIOR
- Tranquil, private setting surrounded by mature trees and spectacular lake views - Unique peninsula with two docks, offering exceptional lakeside access and recreation - Large balcony running the full length of the house, ideal for entertaining - Natural pond area attracting abundant birdlife, enhancing the estate's serenity - Easily accessible from the main road yet set back for maximum privacy - Only 75 minutes from Montreal and 20 minutes from Tremblant's ski slopes, this is your perfect lakeside retreat, offering privacy, comfort, and endless recreational possibilities.
设施和服务
- 停车场
- 地下室 – 未装修
- 山
- 山景房
- 水景房
房间
- 类型等级尺寸室内地面
- 走廊底层9' 8.4" x 11'瓷砖
- 洗手间底层3' 1.3" x 4' 10.8"瓷砖
- 起居室底层12' 3.6" x 19'木材
- 厨房底层11' 2.4" x 11' 1.2"瓷砖
- 餐厅底层13' 10.8" x 15' 10.8"木材
- 书房底层9' 7.2" x 11' 2.4"木材
- 主卧室二楼11' 4.8" x 13' 4.8"木材
- 洗手间二楼7' 1.2" x 13' 6"木材
- 家庭办公室二楼7' 8.4" x 8' 6"木材
- 卧室二楼8' 6" x 11' 9.6"木材
- 洗手间二楼4' 1.3" x 9'瓷砖
- 卧室二楼8' 8.4" x 11' 2.4"木材
- 卧室二楼11' 8.4" x 14' 4.8"木材
- 其他地下室25' 7.2" x 44' 9.6"混凝土
向我询问更多信息
位置
1910 Ch. du Lac-Quenouille, Sainte-Agathe-des-Monts, Quebec, J8C0R4 加拿大
房产周边
Information about the area around this property within a 5-minute walk.
销售者
Sotheby’s International Realty Québec
407 rue Principale, bureau 201
Saint-Sauveur, 魁北克, J0R 1R4

