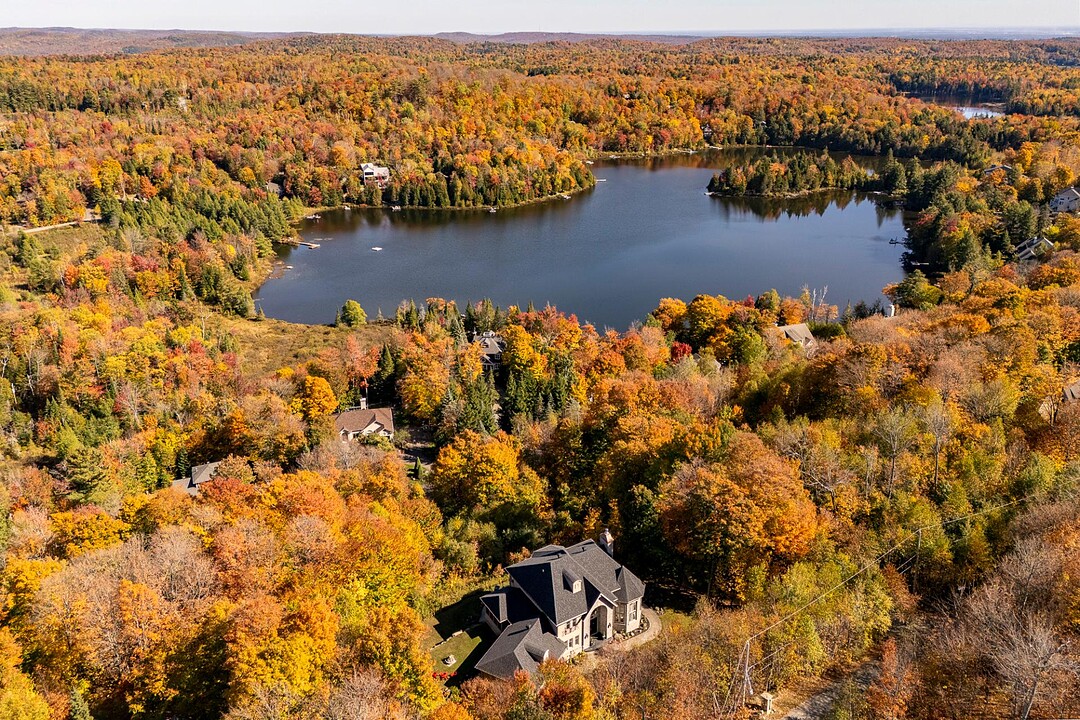重要事实
- MLS® #: 15333166
- 物业编号: SIRC2911760
- 物业类型: 住宅, 独立家庭独立住宅
- 地面积: 56,441.64 平方呎
- 建成年份: 2007
- 卧室: 3
- 浴室: 3+1
- 停车位: 8
- 市政 税项 2025: $6,467
- 学校 税项 2025: $940
- 挂牌出售者:
- Melanie Clarke
楼盘简介
Presenting a flawless residence crafted with top-tier materials and meticulous attention to detail. Nestled on a quiet street, this home offers privacy and breathtaking panoramic views of picturesque Lac Boucané. Awash with natural light, the property features a captivating spiral staircase, a gourmet kitchen, a luxurious primary bedroom suite, and a custom wine cellar with a 1000-bottle capacity. Quality craftsmanship permeates every room, ensuring an unparalleled living experience. Only minutes away from the quaint village, shops, restaurants and activities.
MAIN LEVEL:
- Turn-key custom home by CIM Signature Construction du Groupe Marsan.
- Spacious and well-designed floor plan with 9ft ceilings,
- Jatoba exotic flooring (Brazillian cherry), and panoramic lake views.
- Gourmet kitchen with 'dune' granite countertops, stainless steel appliances, and heated flooring.
- Schonbek crystal chandeliers in the kitchen and dining room.
- Architectural spiral staircase with a Murano glass chandelier.
- Bright turret with custom 'Rose des Vents' mosaic and 13.9 ft ceilings.
- Living room with a pristine fireplace.
- Powder room with a custom Italian vanity.
- Laundry room with ample storage and sink.
- 3-season veranda with magnificent lake views.
- Access to the spacious double garage.
- High-speed internet
UPPER LEVEL:
- Jatoba exotic flooring (Brazillian cherry) and abundant windows.
- Primary bedroom suite with custom walk-in closets, panoramic lake views, and a luxurious ensuite bathroom.
- Two additional bedrooms with large closets.
- The bathroom has a custom vanity and travertine accent walls.
- Bright and spacious boudoir.
LOWER LEVEL:
- The custom circular mosaic staircase continues to the garden level.
- Walnut flooring and accent walls of cultured stone.
- Flooded with natural light and an abundance of windows, lakeside.
- Custom wine cellar designed by Pierre Zillani with a 1000-bottle capacity.
- Vast living space for entertainment, relaxation, and possible office or games area.
EXTERIOR:
- Private and tranquil setting.
- Unobstructed lake and mountain views.
- Professionally landscaped terraces and walkways.
- Proximity to the village, shops, ski hills, restaurants, and more.
- Only 50 minutes from Montreal.
When you are looking for a property, you have the right to be represented by the broker of your choice. It is in your interest to be informed of the broker representation rules. You will thus be able to make an informed choice, either:
- deal directly with the seller's broker and receive fair treatment; or - do business with your own broker who will protect your interests.
设施和服务
- 停车场
- 地下室 – 已装修
- 山
- 山景房
- 水景房
- 车库
房间
- 类型等级尺寸室内地面
- 走廊底层5' 4.8" x 14' 1.2"其他
- 厨房底层12' x 23'瓷砖
- 起居室底层14' 7.2" x 20' 2.4"其他
- 其他底层14' 1.2" x 14' 1.3"其他
- 餐厅底层13' 1.2" x 14'其他
- 洗手间底层5' x 6' 2.4"瓷砖
- 洗衣房底层5' x 6' 1.3"瓷砖
- 主卧室二楼13' 8.4" x 16' 7.2"其他
- 洗手间二楼10' 8.4" x 13' 1.2"瓷砖
- 卧室二楼12' x 13'其他
- 洗手间二楼4' 1.2" x 8' 3.6"其他
- 卧室二楼12' 1.2" x 13' 1.3"其他
- 书房二楼5' 7.2" x 13'其他
- 家庭娱乐室其他11' 1.3" x 37'其他
- 书房其他13' 9.6" x 14' 1.2"其他
- 家庭办公室其他12' 1.2" x 19' 10.8"其他
- 洗手间其他4' 8.4" x 8' 1.2"瓷砖
- 酒窖其他13' 8.4" x 13' 1.2"其他
- 游廊底层11' 10.8" x 13' 1.2"石板
向我询问更多信息
位置
40 Ch. des Huards, Saint-Sauveur, Quebec, Quebec, J0R1R3 加拿大
房产周边
Information about the area around this property within a 5-minute walk.
付款计算器
- $
- %$
- %
- 本金和利息 0
- 物业税 0
- 层 / 公寓楼层 0
销售者
Sotheby’s International Realty Québec
407 rue Principale, bureau 201
Saint-Sauveur, 魁北克, J0R 1R4

