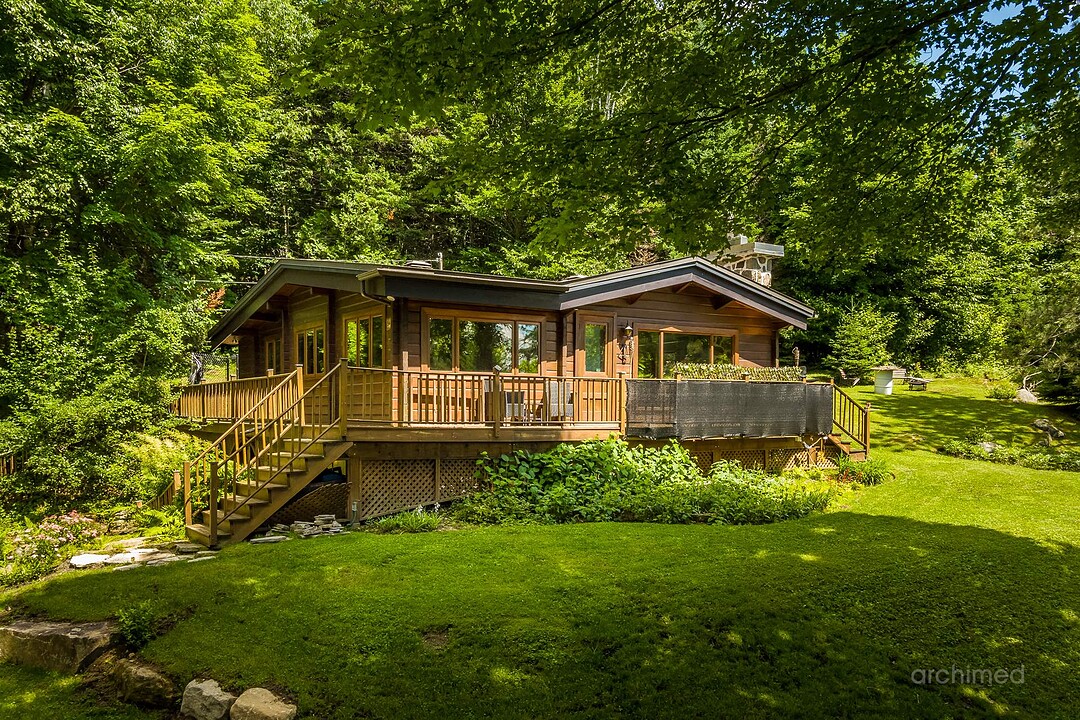重要事实
- MLS® #: 15468033
- 物业编号: SIRC2521124
- 物业类型: 住宅, 独立家庭独立住宅
- 地面积: 40,343 平方呎
- 建成年份: 1967
- 卧室: 2
- 浴室: 1+1
- 停车位: 12
- 市政 税项 2025: $2,146
- 学校 税项 2025: $213
- 挂牌出售者:
- Behnoush Varnosf
楼盘简介
Fully renovated, this bright property offers 2 bedrooms upstairs, 1 full bathroom, as well as a powder room in the basement with a walk-out exit. Nestled on a large lot with no immediate neighbors, it also features a spacious double garage. Ideally located just minutes from Saint-Sauveur, ski resorts, the P'tit Train du Nord, and all restaurants and services. Perfect as a primary residence or a getaway home in the heart of the Laurentians.
This beautifully renovated property combines charm, comfort, and privacy in a stunning natural setting. It features two bedrooms upstairs, a full bathroom, and a powder room in the basement, providing all the essential comforts for daily living.
The basement includes a walk-out exit, offering great flexibility for additional living space -- whether you need a home office, family room, workshop, or extra accommodation.
Enjoy a large lot surrounded by nature, ensuring peace and privacy with no immediate neighbours. The spacious double garage is a major asset, perfect for housing your vehicles, outdoor gear, or serving as a workshop.
Located just minutes from the vibrant village of Saint-Sauveur, this property offers easy access to a wide range of activities and amenities: restaurants, shops, spas, and more. Winter sports enthusiasts will appreciate the close proximity to well-known ski resorts such as Sommet Saint-Sauveur, Avila, and Olympia.
Outdoor lovers will also benefit from quick access to the P'tit Train du Nord, ideal for cycling, hiking, or cross-country skiing depending on the season.
Whether you're looking for a primary residence or a vacation home in the Laurentians, this property is a true gem, ready to welcome your lifestyle in a peaceful, natural environment.
设施和服务
- 停车场
- 山
- 山景房
- 车库
房间
- 类型等级尺寸室内地面
- 走廊底层9' 4.8" x 10' 3.6"瓷砖
- 起居室底层18' 7.2" x 17' 9.6"瓷砖
- 餐厅底层10' 2.4" x 6' 8.4"瓷砖
- 厨房底层9' 10.8" x 11' 7.2"瓷砖
- 主卧室底层14' 3.6" x 10' 3.6"瓷砖
- 洗手间底层10' 1.2" x 5' 1.2"瓷砖
- 卧室底层8' 1.2" x 10' 3.6"瓷砖
- 工作坊底层9' 4.8" x 10' 3.6"瓷砖
- 酒窖地下室8' 4.8" x 7' 3.6"混凝土
- 储存空间地下室8' 6" x 20' 10.8"木材
- 洗手间地下室9' 10.8" x 6' 9.6"混凝土
- 起居室地下室11' 9.6" x 28' 4.8"混凝土
- 其他地下室10' 1.2" x 21' 4.8"混凝土
向我询问更多信息
位置
569 Ch. de la Rivière, Piedmont, Québec, J0R1K0 加拿大
房产周边
Information about the area around this property within a 5-minute walk.
付款计算器
- $
- %$
- %
- 本金和利息 0
- 物业税 0
- 层 / 公寓楼层 0
销售者
Sotheby’s International Realty Québec
407 rue Principale, bureau 201
Saint-Sauveur, 魁北克, J0R 1R4

