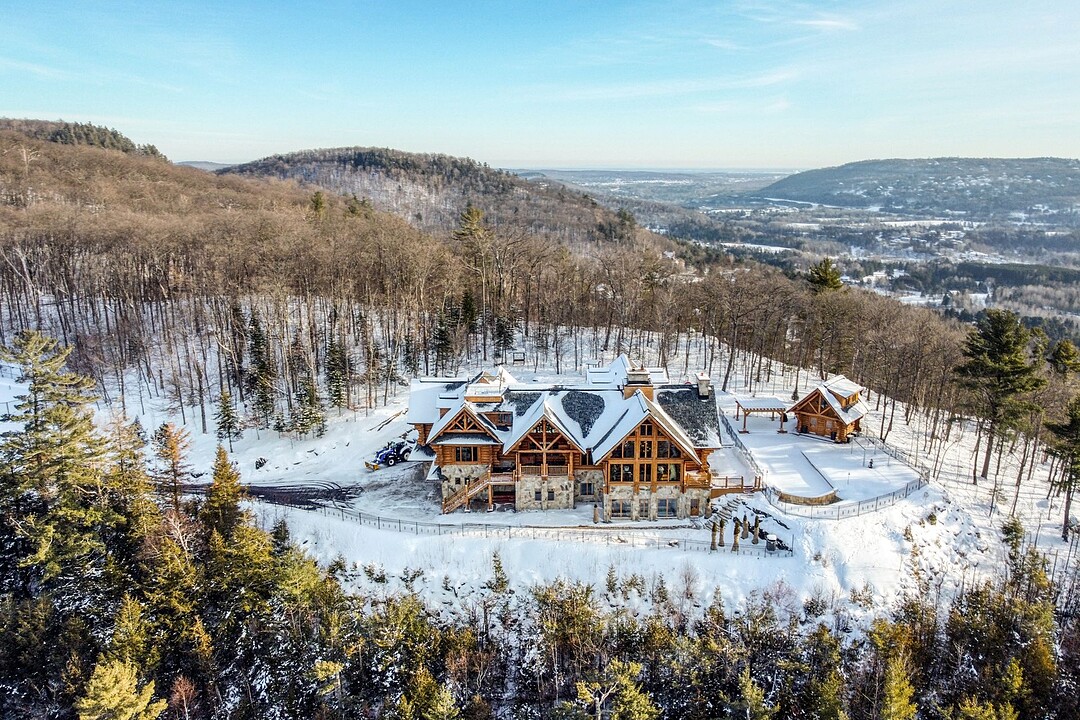重要事实
- MLS® #: 16314405
- 物业编号: SIRC2345597
- 物业类型: 住宅, 独立家庭独立住宅
- 生活空间: 9,573 平方呎
- 地面积: 1,024,098.89 平方呎
- 建成年份: 2006
- 卧室: 6
- 浴室: 5+1
- 停车位: 10
- 市政 税项 2025: $25,125
- 学校 税项 2025: $3,060
- 挂牌出售者:
- Chantale Tardif
楼盘简介
Nestled in a forest setting on nearly 25 acres, this private estate compares to Tremblant's most sumptuous residences, but is less than an hour from Montreal. Completely renovated in 2020 by a renowned contractor and thanks to major investments, the opulence and luxury of this residence are matched only by its breathtaking panoramic views of mountains as far as the eye can see. Ski-in/ski-out on Mont Olympia, but far from the hustle and bustle of the city with all the privacy you could wish for, the bucolic village of St-Sauveur and its well-developed tourist offering are nonetheless just 10 minutes away.
FIRST FLOOR
-Large vestibule with wall-to-wall cupboards
-Home theatre: 15 comfortable seats, fully soundproofed, leather armchairs, all electric
-Secondary kitchen: granite countertop, Whirlpool electrics, thermoplastic cabinets, 70-bottle wine cellar
-Laundry room: storage galore, granite countertop, additional refrigerator (Whirlpool), thermoplastic cabinets
-2 bathrooms: one with ceramic shower and clawfoot tub, the other with bathtub and shower.
-Family room: wood-burning fireplace, billiard room
-Swimming spa: room with ceramic walls and high-performance dehumidification system.
-Mechanical room: 2 x 60-gallon tanks, 2 furnaces, 2 air exchangers, high-end salt water filtration system, gas hot water tank
2nd FLOOR
-Living room: 22-foot cathedral ceiling, 3-sided gas fireplace, generous windows to enjoy mountain views
-Main kitchen: quartz countertop, wood cabinets, 2 large-capacity sinks and food grinder, boiling-water faucet, huge 12' X 6'3 island, all high-end Kitchenaid appliances, 6-burner gas stove/sausage plate and double oven, commercial range hood imported from Italy, built-in Mielle microwave and steam oven.
-Master bedroom: cathedral ceiling, exceptional view of Mount Olympia, spiral staircase leading to mezzanine with office space, refreshment area with fridge and sink, exercise room, built-in L-shaped furniture (included), staircase leading to 10 x 10 roof terrace, corridor of closets with ample storage space
-En-suite bathroom: multi-jet shower, towel warmer, freestanding copper bathtub, heated floor, 2 countertops with copper basins, make-up area
-Second large bedroom with cathedral ceiling and en-suite bathroom.
3rd FLOOR
-4 large bedrooms and a full bathroom
-2 boudoir-type spaces that also serve as reading areas
OUTDOOR ENVIRONMENT
-4-car attached garage with heated floor
-In-ground heated infinity pool
-Outdoor kitchen complete with pizza oven
NOTICE NO.1-SUPERVISORY AND FLOOR PLANS AVAILABLE: Although floor plans are from a source believed to be reliable, Sotheby's International Realty Quebec does not guarantee their accuracy. Actual dimensions and configuration may vary from those illustrated. Buyer to make any verifications deemed important.
NOTICE NO.2-When looking for a property, you have the right to be represented by the broker of your choice. It is in your interest to be informed of the rules governing broker representation. This will enable you to make an informed choice: 1. to be treated fairly by the seller's broker OR 2. to be represented by your own broker, who will ensure that your interests are protected.
设施和服务
- 2 壁炉
- 3+ 车位车库
- Eat in Kitchen
- Walk Out Basement
- 中央真空系统
- 仓库
- 保温的窗/门
- 停车场
- 后院
- 地下室 – 已装修
- 城市
- 室外厨房
- 室外游泳池
- 室外篮球场
- 宾馆
- 屋顶露台
- 山
- 山景房
- 户外生活空间
- 滑雪(雪)
- 网球场
- 自动喷水灭火系统
- 自助式套房公寓
- 自助式套房公寓
- 车库
- 连接浴室
房间
- 类型等级尺寸室内地面
- 走廊底层15' 10.8" x 18' 1.3"石板
- 洗手间底层9' x 10' 4.8"瓷砖
- 卧室底层12' 1.3" x 12' 1.3"木材
- 其他底层12' 1.2" x 8' 2.4"地毯
- 其他底层4' 2.4" x 6' 4.8"地毯
- 其他底层25' 8.4" x 18' 1.2"地毯
- 其他底层12' 8.4" x 6' 4.8"混凝土
- 家庭娱乐室底层32' 7.2" x 34' 2.4"木材
- 洗手间底层8' 1.2" x 12' 6"瓷砖
- 其他底层12' 1.3" x 12' 9.6"木材
- 厨房底层11' 6" x 11' 10.8"瓷砖
- 其他底层11' 9.6" x 10' 1.2"混凝土
- 洗衣房底层13' 6" x 15' 10.8"瓷砖
- 储存空间底层11' 4.8" x 19' 2.4"混凝土
- 游廊底层23' 9.6" x 12' 4.8"瓷砖
- 走廊二楼22' 8.4" x 14' 2.4"石板
- 起居室二楼25' 1.2" x 14' 4.8"木材
- 餐厅二楼23' 2.4" x 25' 6"木材
- 厨房二楼13' 3.6" x 21' 2.4"木材
- 小餐室二楼12' 3.6" x 21' 2.4"木材
- 游廊二楼25' 7.2" x 14' 9.6"木材
- 其他二楼18' 9.6" x 15' 3.6"木材
- 洗手间二楼8' 7.2" x 6' 1.2"瓷砖
- 其他二楼12' 9.6" x 8' 1.2"木材
- 主卧室二楼18' 6" x 22' 10.8"木材
- 步入式壁橱二楼14' 4.8" x 7' 9.6"木材
- 其他二楼19' 2.4" x 16' 1.2"瓷砖
- 卧室二楼16' 1.2" x 16' 6"木材
- 其他二楼6' 1.2" x 6' 7.2"瓷砖
- 家庭办公室三楼14' 9.6" x 22' 9.6"木材
- 其他三楼17' 3.6" x 8' 10.8"木材
- 书房三楼36' 2.4" x 23' 3.6"木材
- 洗手间三楼12' 4.8" x 14' 1.3"瓷砖
- 卧室三楼12' 4.8" x 15' 1.2"木材
- 卧室三楼14' 2.4" x 19' 3.6"木材
- 步入式壁橱三楼4' x 5' 1.2"木材
- 卧室三楼15' 3.6" x 17' 9.6"木材
- 步入式壁橱三楼5' 6" x 5' 9.6"木材
向我询问更多信息
位置
239 Place des Hauteurs, Piedmont, Québec, J0R1K0 加拿大
房产周边
Information about the area around this property within a 5-minute walk.
付款计算器
- $
- %$
- %
- 本金和利息 0
- 物业税 0
- 层 / 公寓楼层 0
销售者
Sotheby’s International Realty Québec
407 rue Principale, bureau 201
Saint-Sauveur, 魁北克, J0R 1R4

