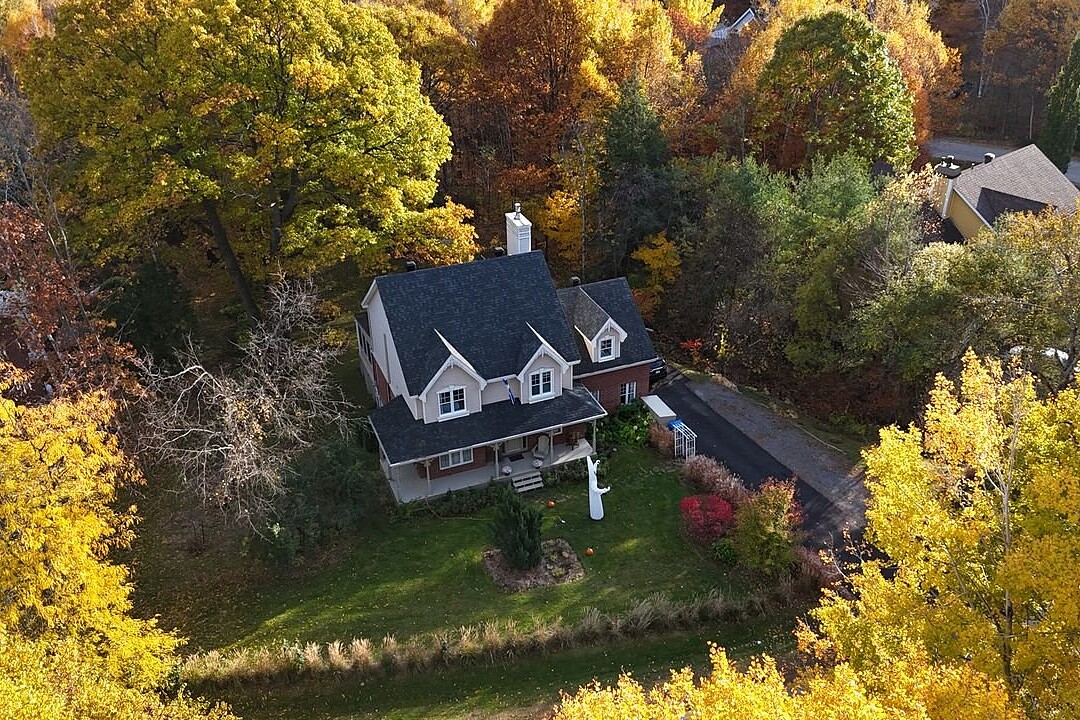重要事实
- MLS® #: 14567630
- 物业编号: SIRC2938243
- 物业类型: 住宅, 独立家庭独立住宅
- 地面积: 19,165 平方呎
- 建成年份: 2002
- 卧室: 4
- 浴室: 2
- 停车位: 7
- 市政 税项 2025: $4,190
- 学校 税项 2025: $416
楼盘简介
Charming 4-bedroom family home on a quiet, tree-lined street in Oka. Bright open layout with renovated ceramic kitchen, gas fireplace, and wood floors. Finished basement with family room, cinema, and guest bedroom. Large veranda, landscaped private yard, and attached garage. Peaceful area near Oka Park, schools, and village amenities.
Charming and bright 4-bedroom family home located on a peaceful tree-lined street in the heart of Oka. This property blends timeless country charm with modern finishes and abundant natural light.
The main floor offers a welcoming layout with a ceramic-floored kitchen, an open dinette area, and a spacious dining room perfect for family gatherings. The living room features beautiful wood floors, large windows, and a gas fireplace, creating a cozy and inviting atmosphere. A full bathroom with ceramic floors and a practical hall entrance complete the level.
Upstairs, you'll find three spacious bedrooms, including a large primary bedroom, each featuring wood flooring and ample natural light.
The fully finished basement adds versatility with a playroom, family room, and an additional bedroom, ideal for guests, a teenager's suite, or a home office.
Outside, enjoy a large veranda, a beautifully landscaped yard surrounded by mature trees, and a double-width driveway with attached garage. Just minutes from Oka National Park, schools, and village amenities -- a perfect balance of nature and comfort only 40 minutes from Montreal.
Highlights:
- 4 bedrooms (3 upstairs + 1 basement)
- 1 full bathroom
- Gas fireplace in the living room
- Renovated kitchen with ceramic floors
- Basement with family room, cinema, and guest bedroom
- Wood, floating, and ceramic flooring throughout
- Large veranda and private landscaped lot
- Peaceful area near Oka Park and services
设施和服务
- 停车场
- 地下室 – 已装修
- 车库
房间
- 类型等级尺寸室内地面
- 厨房底层11' x 10' 6"瓷砖
- 小餐室底层10' 4.8" x 18' 7.2"浮动地板
- 餐厅底层10' 8.4" x 10' 9.6"木材
- 走廊底层6' x 6'浮动地板
- 洗手间底层10' x 5' 7.2"瓷砖
- 起居室底层16' 10.8" x 14'木材
- 家庭娱乐室底层11' x 19' 6"木材
- 主卧室二楼14' 9.6" x 10' 9.6"木材
- 卧室二楼10' x 10' 1.2"木材
- 卧室二楼12' x 14' 9.6"木材
- 活动室地下室10' 4.8" x 15'浮动地板
- 家庭娱乐室地下室23' 1.2" x 17' 3.6"浮动地板
- 卧室地下室8' 9.6" x 11' 7.2"浮动地板
- 游廊地下室10' 8.4" x 15' 7.2"木材
向我们咨询更多信息
位置
34 Rue du Ruisseau, Oka, Québec, J0N1E0 加拿大
房产周边
Information about the area around this property within a 5-minute walk.
销售者
Sotheby’s International Realty Québec
3265, aut. Jean-Noël Lavoie
Laval, 魁北克, H7P 5P2

