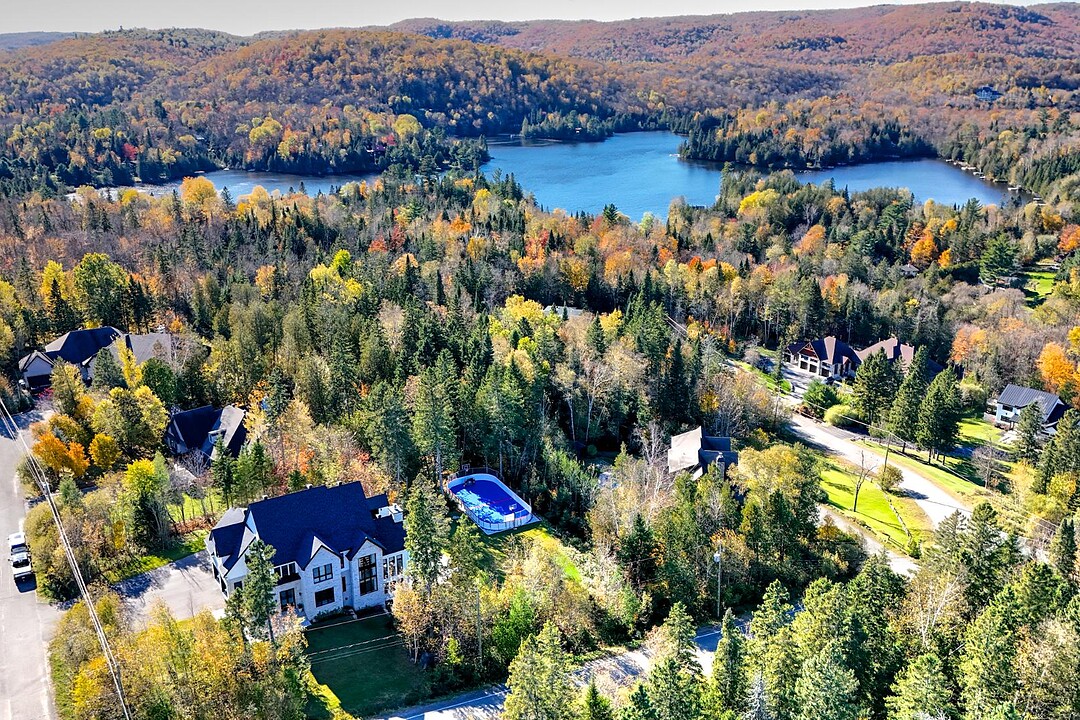- 最近购买
重要事实
- MLS® #: 28622722
- 物业编号: SIRC2299469
- 物业类型: 住宅, 独立家庭独立住宅
- 生活空间: 5,476 平方呎
- 地面积: 43,475 平方呎
- 建成年份: 2022
- 卧室: 5
- 浴室: 3+1
- 停车位: 9
- 市政 税项 2025: $9,606
- 学校 税项 2024: $1,097
- 挂牌出售者:
- Jennifer Vienneau
楼盘简介
Experience the timeless elegance of this sumptuous property, just 1 km from the prestigious Club de Golf Le Balmoral in Morin-Heights, where charm and contemporary refinement blend seamlessly. This exceptional residence boasts 5 spacious bedrooms - 4 on the upper floor and one on the garden level-along with 3 elegantly designed bathrooms, ensuring absolute comfort for its residents. Set on an expansive 43,475 sq. ft. estate, it captivates with its exclusive amenities, including a wellness area with a spa and sauna, as well as a skating rink that transforms into a basketball court with the changing seasons.
Discover this sumptuous property, inspired by the finest architectural designs, where every detail has been meticulously crafted to create a perfect harmony between timeless elegance and absolute comfort.
From the moment you step inside, you'll be captivated by a majestic open-concept living space, bathed in natural light thanks to its expansive floor-to-ceiling windows, offering breathtaking views of the surrounding landscape. The high-end kitchen, a true masterpiece of design and functionality, is centered around a spacious island--perfect for sharing warm moments with family and friends. A stunning stone backsplash adds warmth and authenticity, while the living room, enhanced by a soaring 15-foot cathedral ceiling and a wood fireplace set within a stone wall, creates an ambiance that is both grand and inviting.
The main floor also features an elegant glass-enclosed office, ideal for remote work or for enjoying a quiet reading space in an inspiring setting. Upstairs, four luxurious bedrooms provide every family member with a private retreat of serenity and comfort. The primary suite is a true private sanctuary, offering exquisite refinement with its en-suite bathroom featuring impeccable finishes and a vast walk-in closet that seamlessly combines aesthetics with practicality.
Designed for entertainment and relaxation, the garden level boasts a spacious family room with a second propane fireplace, setting the perfect atmosphere for movie nights or cozy gatherings. A fifth bedroom and a full bathroom provide an intimate and refined space, ideal for hosting guests in a privileged setting. A large recreational area offers endless possibilities, whether for a billiards table, a sophisticated lounge, or any other leisure installation tailored to your desires.
The outdoor space of this exceptional residence is just as remarkable. Nestled on a beautifully landscaped corner lot, it offers an idyllic setting for well-being and relaxation. Enjoy an elegant in-ground pool, a spa and sauna area, and a skating rink that transforms into a basketball court--ensuring unforgettable moments in every season.
Ideally located, this prestigious home provides a peaceful and exclusive living environment while remaining close to essential amenities and the natural wonders of the region.
Let yourself be enchanted by this residence where luxury, refinement, and functionality intertwine seamlessly.
A visit is a must to discover this real estate gem!
下载和媒体
设施和服务
- 2 壁炉
- 3 车库
- Walk In Closet
- Walk Out Basement
- 不锈钢用具
- 专业级电器
- 中央真空系统
- 中央空调
- 乡村田园生活
- 停车场
- 农村
- 加热地板
- 台球室
- 后院
- 地下室 – 已装修
- 壁炉
- 室外游泳池
- 室外篮球场
- 山
- 山景房
- 开敞式内部格局
- 水疗/热水盆浴
- 洗衣房
- 空调
- 车库
- 连接浴室
- 酒窖/石窟
- 餐具室
- 高尔夫
- 高尔夫社区
房间
- 类型等级尺寸室内地面
- 走廊底层7' 8.4" x 9' 1.3"瓷砖
- 起居室底层17' 1.3" x 15' 1.2"木材
- 厨房底层14' 3.6" x 22' 8.4"木材
- 餐厅底层19' 8.4" x 13' 9.6"木材
- 家庭办公室底层11' 9.6" x 13'木材
- 洗手间底层6' 8.4" x 7' 1.3"瓷砖
- 其他底层6' 3.6" x 7' 1.2"木材
- 其他底层9' 1.2" x 8' 6"瓷砖
- 主卧室二楼15' 2.4" x 18' 1.2"木材
- 洗手间二楼13' 6" x 11' 1.2"瓷砖
- 步入式壁橱二楼9' 9.6" x 12' 9.6"木材
- 洗衣房二楼9' 4.8" x 8' 8.4"瓷砖
- 卧室二楼12' 1.3" x 11' 9.6"木材
- 卧室二楼11' 8.4" x 12' 9.6"木材
- 卧室二楼13' x 12' 1.2"木材
- 洗手间二楼10' 2.4" x 8' 7.2"瓷砖
- 起居室二楼9' 4.8" x 10' 10.8"木材
- 家庭娱乐室其他13' x 16' 7.2"浮动地板
- 起居室其他17' 1.3" x 11' 4.8"浮动地板
- 活动室其他21' 4.8" x 18' 9.6"浮动地板
- 卧室其他11' 1.3" x 13' 1.3"浮动地板
- 洗手间其他4' 1.2" x 13' 2.4"瓷砖
- 储存空间其他17' 6" x 22' 1.2"混凝土
向我询问更多信息
位置
10 Rue du Grand Cypress, Morin-Heights, Québec, J0R1H0 加拿大
房产周边
Information about the area around this property within a 5-minute walk.
销售者
Sotheby’s International Realty Québec
407 rue Principale, bureau 201
Saint-Sauveur, 魁北克, J0R 1R4

